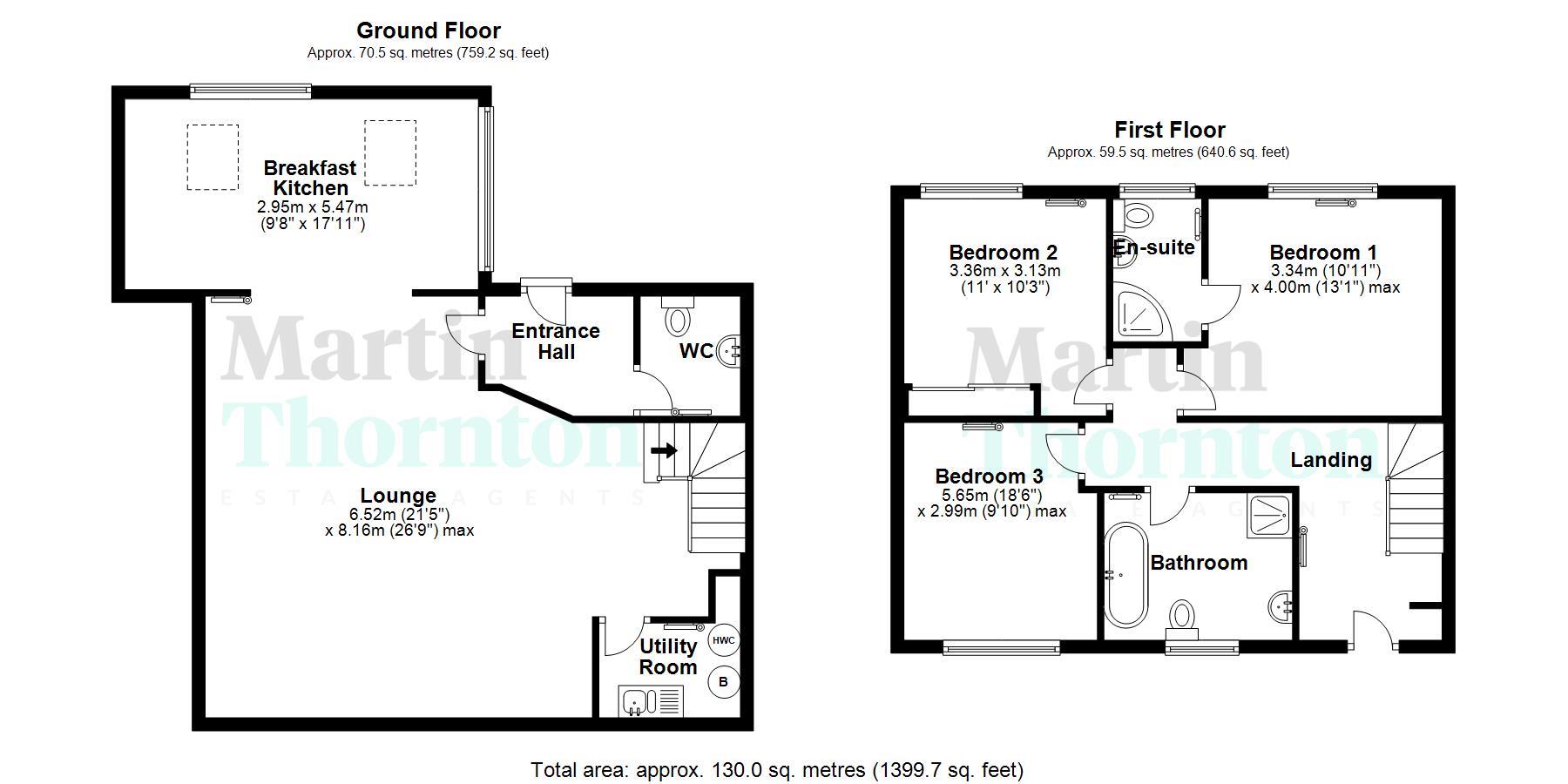Semi-detached house for sale in Cliffe Hill Lane, Warley, Halifax HX2
* Calls to this number will be recorded for quality, compliance and training purposes.
Property description
Martin thornton platinum
Seldom do properties become available in this much sought after residential area of Halifax!
Having been enjoyed and improved over the last 15 years by the current owners, is this most impressive, stone built, semi-detached cottage. The property provides flexible living and boasts far reaching views over the front elevation and ample parking. Externally, to the rear there are landscaped gardens with a feature patio and an area of raised decking. Internally, the property briefly comprises entrance hall with cloakroom / WC, an open plan living diner, breakfast kitchen with an island, granite worktops, a host of integrated appliances and a utility room. To the first floor there is a rear entrance hall, three double bedrooms, the Master enjoying en-suite facilities, and a modern, stylish house bathroom. The property enjoys gas central heating, is predominantly double glazed and must be viewed internally to appreciate its deceptive nature.
Entrance Hall
A timber and glazed panelled door opens to the entrance hall where there is tiled flooring, inset downlights and hanging hooks.
Cloakroom / Wc
Having a modern white suite with low flush WC and a pedestal hand basin with chrome mixer tap over. There are inset downlights to the ceiling, an extractor fan, a radiator and a continuation of the tiled flooring.
Living Dining Room
As the measurements suggest, this is a lovely proportioned main reception room with banks of inset downlights to the ceiling and four stylish, vertically hung, wall-mounted, contemporary radiators. There are a host of power and light points. A balustrade and spindle staircase rises to the first floor. The living room is open to the breakfast kitchen.
Kitchen
The kitchen has a range of modern base cupboards, drawers and granite worktops with matching upstands and wall cupboards over. There is an array of integrated appliances, including a Rangemaster stove complete with double oven, five ring burner, heating plate and a wall-mounted extractor hood. There is an integrated freezer, two fridges, dishwasher and a Bosch microwave. Natural light comes from two elevations via several double glazed windows and two Velux double glazed windows to the ceiling, and there are several inset downlights. There is tiled flooring throughout and a radiator.
Utility
The utility has an inset one and a half bowl stainless steel sink unit with mixer tap over and storage cupboards beneath. The floor is tiled, there are inset downlights to the ceiling, plumbing for an automatic washing machine and a radiator.
First Floor Landing
From the living room a staircase rises to the first floor landing where there is a timber and glazed door giving access to the rear. On the landing there are various power points, downlights to the ceiling and a radiator. Access can be gained to the following rooms:-
Bedroom One
The Master Bedroom is set to the front of the property and has a lovely outlook over surrounding countryside and the valley to the front elevation via four double glazed windows. There are inset downlights to the ceiling, various power points and a radiator.
En-Suite
Having a modern white suite comprising low flush WC with a concealed cistern and a vanity hand basin with a chrome monobloc tap over and high gloss storage cupboards beneath. There is a corner fitted shower cubicle, home to a Hans Grohe shower unit. There is a tiled floor, inset downlights to the ceiling, an extractor fan and a wall-mounted, chrome, ladder style heated towel rail.
Bedroom Two
This double bedroom enjoys a similar outlook as bedroom one to the front elevation via three double glazed windows. There are inset downlights to the ceiling, various power points and a radiator.
Bedroom Three
This double bedroom is set to the rear and has two double glazed windows looking out onto the patio, garden and decking beyond. There are inset downlights to the ceiling, various power points and a radiator.
House Bathroom
Having a modern white suite comprising low flush WC and a pedestal hand basin with mixer tap over. There is a panelled bath with matching mixer tap and a large shower cubicle home to a mains fed Hans Grohe shower complete with body jets and swing door. The walls are part tiled and there is a contrasting tiled floor. There are inset downlights to the ceiling, an extractor fan and a wall-mounted, chrome, ladder style, heated towel rail.
External Details
To the front of the property there is a blocked paved driveway providing off road parking for two vehicles. From the front, steps lead to a stone, flagged pathway along the side of the property up to the rear. Upon leaving the rear entrance hall there is a flagged patio, currently home to a timber storage shed. To the rear of the property there is a private, walled, fenced, enclosed, tiered garden. Steps continue up from the first patio to the second level where there is a lawned garden, then up to a rockery garden and a private, decked area which affords far reaching views over the property.
Tenure
The vendor informs us that the property is freehold. 24/09/23
Property info
For more information about this property, please contact
Martin Thornton Estate Agents, HD3 on +44 1484 973724 * (local rate)
Disclaimer
Property descriptions and related information displayed on this page, with the exclusion of Running Costs data, are marketing materials provided by Martin Thornton Estate Agents, and do not constitute property particulars. Please contact Martin Thornton Estate Agents for full details and further information. The Running Costs data displayed on this page are provided by PrimeLocation to give an indication of potential running costs based on various data sources. PrimeLocation does not warrant or accept any responsibility for the accuracy or completeness of the property descriptions, related information or Running Costs data provided here.


























































.png)
