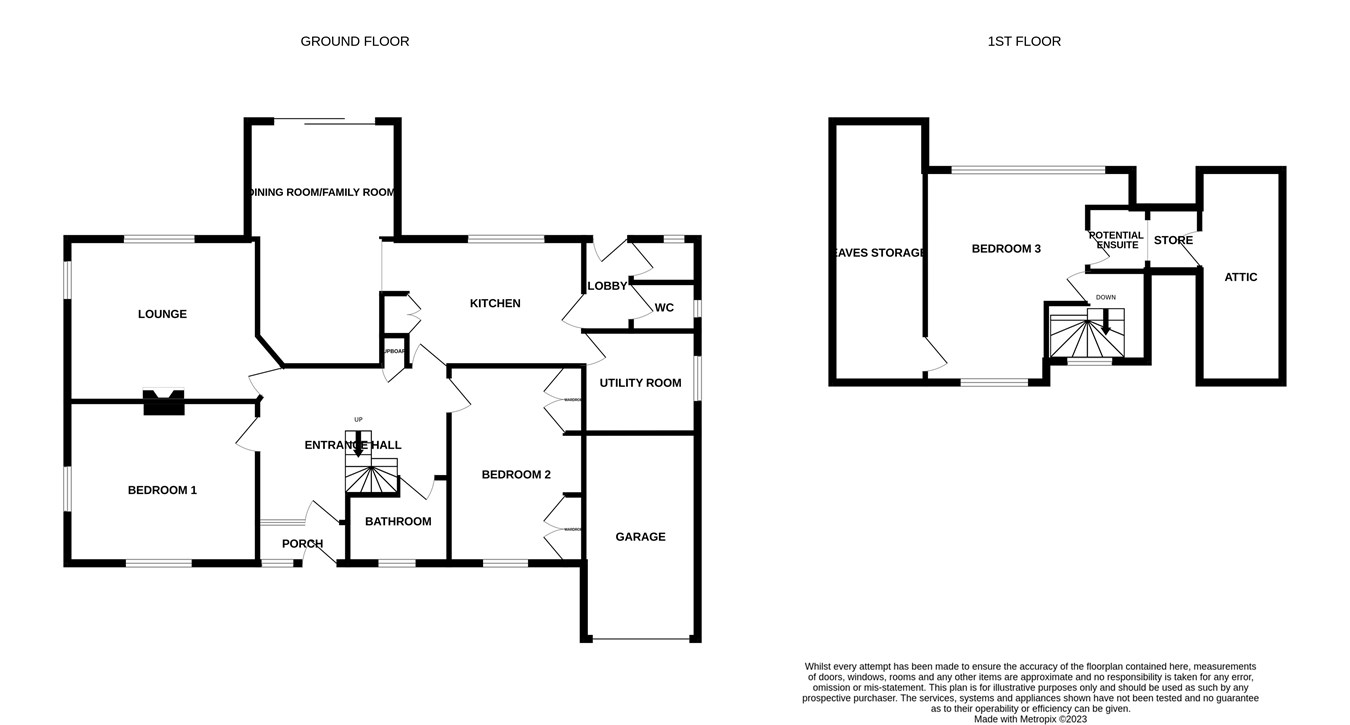Detached bungalow for sale in Parton Drive, Churchdown, Gloucester GL3
* Calls to this number will be recorded for quality, compliance and training purposes.
Property features
- Private road location
- Detached
- Large south facing, private rear garden
- 3 double bedrooms
- Dual aspect lounge
- Kitchen/dining/family room
- Utility room
- Modern bathroom
- Ample driveway parking and garage
- Gas central heating & double glazing
Property description
Built in the 1960s and having been the subject of improvements over the years, now the chalet bungalow offers beautifully light and spacious accommodation and a large and private south facing rear garden.
Internally the property briefly comprises of a dual aspect lounge with views over the garden and an ornamental fireplace with inset gas fire. Also at the rear of the property there is a modern kitchen with archway through to the dining room and family room, benefitting from patio doors out to the garden.
The kitchen is fitted with a range of wall and base units with the benefit of an integrated gas hob, electric oven and extractor.
Off the kitchen there is a large utility room, again benefitting from wall and base units with plumbing for a washing machine and sink unit.
A further door off the kitchen leads to the rear lobby giving access to a wc; large store cupboard and to the rear garden.
At the front of the property there are two double bedrooms and a modern bathroom.
The bathroom is fitted with a white suite comprising of a vanity unit with inset sink unit, low level wc and panel bath with shower over.
Stairs from the spacious hallway lead to the first floor and a further double bedroom which has the opportunity to create an ensuite. It also has doors leading into useful attic storage.
The property has the benefit of gas central heating and upvc double glazed windows and doors.
Outside the rear garden is delightful. Facing south and being large it is planted with a range of mature shrubs and trees with expansive lawns, patio areas, three garden sheds, greenhouse and fruit trees. There is gated side access to the front garden and a further lawn area with mature trees, ample driveway parking and access to the single garage.
Churchdown is a large village benefitting from a wide range of shops, medical facilities, schools, churches, sports and leisure facilities and excellent public transport links to the neighbouring towns and city of Gloucester.
Ground Floor
Lounge
13' 10" x 11' 10" (4.22m x 3.61m)
Dining/Family Room
17' 10" x 10' 10" (5.44m x 3.30m) max
Kitchen
12' 11" x 9' 10" (3.94m x 3.00m)
Bedroom 1
13' 10" x 11' 10" (4.22m x 3.61m)
Utility Room
8' 5" x 7' 4" (2.57m x 2.24m)
Bedroom 2
13' 8" x 9' 11" (4.17m x 3.02m)
Bathroom
7' 6" x 5' 6" (2.29m x 1.68m)
WC
Store
First Floor
Bedroom 3
15' 10" x 11' 11" (4.83m x 3.63m) max
potential ensuite
Attic Storage
Property info
For more information about this property, please contact
Engall Castle Ltd, GL20 on +44 1684 770058 * (local rate)
Disclaimer
Property descriptions and related information displayed on this page, with the exclusion of Running Costs data, are marketing materials provided by Engall Castle Ltd, and do not constitute property particulars. Please contact Engall Castle Ltd for full details and further information. The Running Costs data displayed on this page are provided by PrimeLocation to give an indication of potential running costs based on various data sources. PrimeLocation does not warrant or accept any responsibility for the accuracy or completeness of the property descriptions, related information or Running Costs data provided here.




























.gif)
