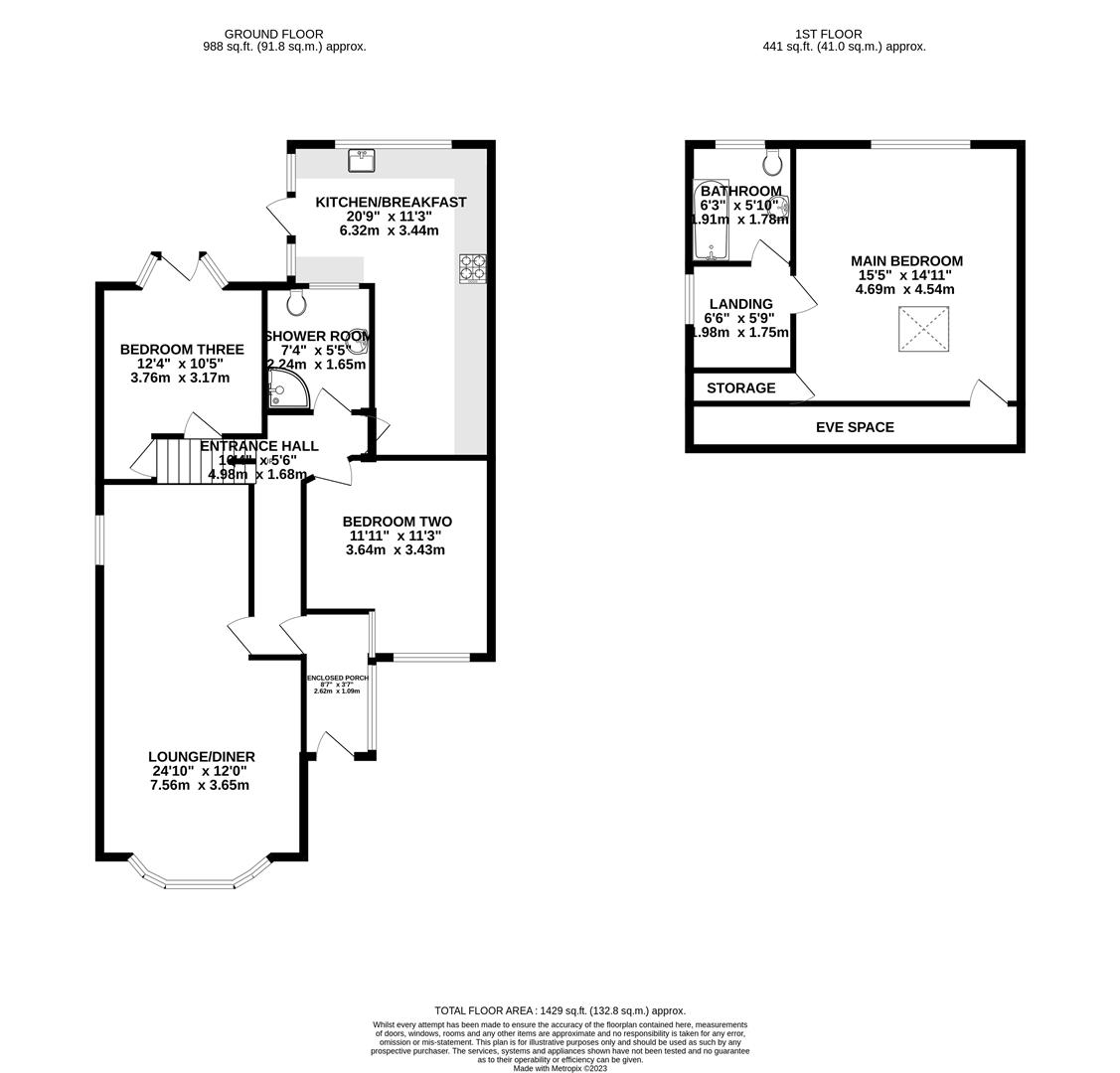Semi-detached bungalow for sale in Collyer Avenue, Croydon CR0
* Calls to this number will be recorded for quality, compliance and training purposes.
Property features
- Dormer Bungalow
- Three Bedrooms
- Two Bathrooms
- Great Family Accommodation
- Very Popular Schooling Area
- Great Transport Links
- Large Kitchen Breakfast Room
- Sought After Location
- Off Street Parking
- EPC Rating E
Property description
This deceptively spacious three double bedroom semi-detached dormer Bungalow is one you will not want to miss. It’s located in this fabulous area on the outskirts of Wallington and Beddington Village. It’s also extremely convenient for both Croydon and it fabulous shops and Sutton and surrounding areas.
The accommodation is over two floors and comprises: Entrance Hall, bay fronted lounge/dining room, stylishly flitted kitchen breakfast room, ground floor shower room and bedroom two and three. Upstairs you have the main bedroom and bathroom. Outside to the rear is a very picturesque rear garden with a raised decking area at the rear of the property. To the side there is side access leading to the front of the property where you have off street parking.
One of the main draws to the area is the schools, as we are close to all the excellent grammar schools and brilliant primary schools. The local shops and fantastic parks are all just around the corner.
Croydon and Purley Way shopping areas and Waddon br Station and local buses providing transport links to the surrounding areas are all within minutes.
This is exclusive to Turners. Call today to book your appointment.
Enclosed Porch (2.62m x 1.09m (8'7 x 3'7))
Entrance Hall (4.98m x 1.68m widest point (16'4 x 5'6 widest poin)
Lounge/Diner (7.57m x 3.66m (24'10 x 12 ))
Kitchen Breakfast (6.32m x 3.43m (20'9 x 11'3))
Bedroom Two (3.63m x 3.43m (11'11 x 11'3))
Bedroom Three (3.76m x 3.18m (12'4 x 10'5))
Shower Room (2.24m x 1.65m (7'4 x 5'5))
Landing (1.98m x 1.75m (6'6 x 5'9))
Main Bedroom (4.70m x 4.55m (15'5 x 14'11))
Bathroom (1.91m x 1.78m (6'3 x 5'10))
Outside
Raised Decking Area
Rear Garden
Gated Side Access
Front Garden
Off Street Parking
Property info
For more information about this property, please contact
Turners (Morden), SM4 on +44 20 3641 2118 * (local rate)
Disclaimer
Property descriptions and related information displayed on this page, with the exclusion of Running Costs data, are marketing materials provided by Turners (Morden), and do not constitute property particulars. Please contact Turners (Morden) for full details and further information. The Running Costs data displayed on this page are provided by PrimeLocation to give an indication of potential running costs based on various data sources. PrimeLocation does not warrant or accept any responsibility for the accuracy or completeness of the property descriptions, related information or Running Costs data provided here.






































.png)
