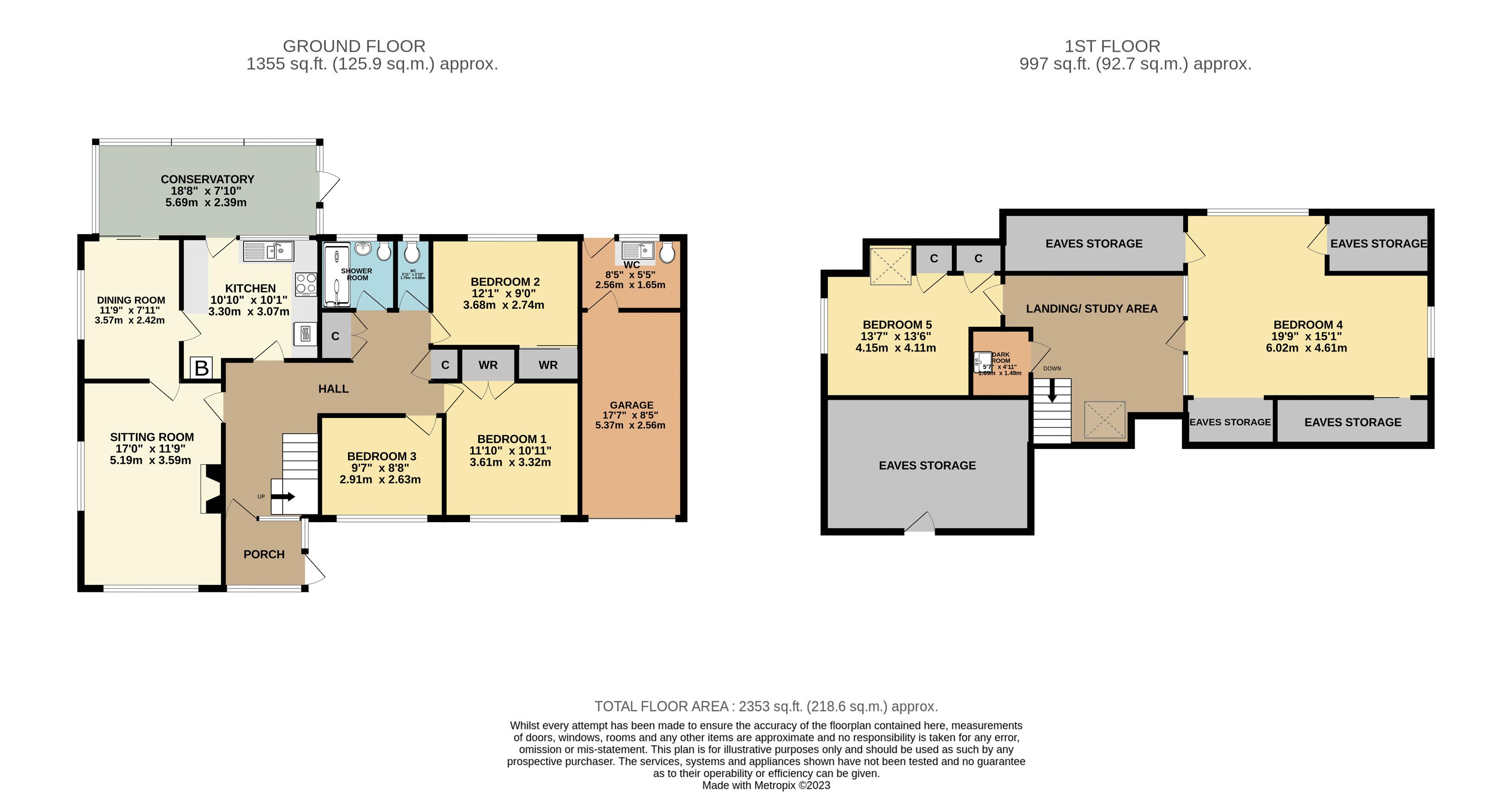Detached bungalow for sale in Hardington Moor, Yeovil - Rural Position, Lovely Outlook, No Onward Chain BA22
* Calls to this number will be recorded for quality, compliance and training purposes.
Property features
- A Well Proportioned Five Bedroom Detached Chalet Style Bungalow
- Two Reception Rooms
- Lovely Rural Position, Delightful Front Aspect
- Conservtaory
- Lovely Enclosed Rear Garden, Enjoying Good Privacy
- Garage
- Off Road Parking For Several Vehicles
- Double Glazed
- Oil Central Heating
- No Onward Chain
Property description
A well proportioned five bedroom, two reception room detached chalet style bungalow set in this lovely rural position with a delightful front aspect. The bungalow also benefits from oil central heating, double glazing, conservatory, lovely enclosed rear garden which enjoys good privacy, garage and off road parking for multiple vehicles. Also the added benefit for buyers of No Onward Chain which will also appeal.
Material Information
Freehold. EPC Rating – E. Council Tax Band – E.
This property is unregistered at Land Registry. By law this will need “First Registration” by the buyer on completion, for which there is an additional charge over and above the normal transfer charge payable to Land Registry. We also cannot rule out the possibility of additional fees being charged by your conveyancer. Please make early enquiries of your conveyancer before making a commitment to
purchase.
Accommodation Comprising
UPVC double glazed front door to.
Entrance Porch
Tiled floor. UPVC double glazed window, front aspect. Frosted UPVC double glazed door to the reception hall.
Reception Hall
Phone point. Radiator. Built in double fronted storage cupboard. Further built in cupboard. Stairs up to the landing/study. Doors to lounge, kitchen, three ground floor bedrooms, wet room and the separate WC.
Lounge (5.19m (17’) x 3.59m (11’9”))
Built in open fireplace. Two radiators. TV point. Coved ceiling. Two UPVC double glazed windows, front & side aspects, lovely outlook to the front aspect. Door to dining room.
Dining Room (3.57m (11’9”) x 2.42m (7’11”))
Radiator. Coved ceiling. UPVC double glazed window, side aspect. Door to the kitchen. Double glazed sliding patio door to the conservatory.
Kitchen (3.30m (10’10”) x 3.07m (10’1”))
Comprising inset stainless steel single drainer, one & a half bowl sink unit with mixer tap, tiled surround and rolltop worksurface with cupboards & drawers below. Built in oven & hob, extractor above. Recess for washing machine, plumbing in place. Space for upright fridge/freezer. Floor mounted Grant boiler. Wall mounted cupboards. Vinyl flooring. UPVC double glazed window, rear aspect. UPVC double glazed door to the conservatory.
Conservatory (5.69m (18’8”) x 2.39m (7’10”))
TV point. Tiled floor. Wall mounted heater. UPVC double glazed windows. UPVC double glazed door to the rear garden.
Bedroom One (Ground Floor) (3.61m (11’10”) x 3.32m (10’11”))
Three sets of built in double fronted wardrobes. Radiator. UPVC double glazed window, front aspect with outlook.
Bedroom Two (Ground Floor) (3.68m (12’1”) x 2.74m (9’))
Built in double fronted wardrobe. Radiator. UPVC double glazed window, rear aspect.
Bedroom Three (Ground Floor) (2.91m (9’7”) x 2.63m (8’8”))
Radiator. Coved ceiling. UPVC double glazed window, front aspect with outlook.
Wet Room
Wall mounted shower, panelled surround. Non slip flooring. Pedestal wash basin. Heated towel rail. Extractor fan. Tiled walls. Frosted UPVC double glazed window, rear aspect.
Separate WC
Low flush WC. Frosted UPVC double glazed window, rear aspect.
Landing/Study
Built in desk. Built in storage cupboard. Radiator. Velux window, front aspect with outlook. Doors to bedrooms four & five.
Bedroom Four (First Floor) (6.02m (19’9”) x 4.61m (15’1”))
Wall mounted electric heater. Built in eaves storage cupboards. UPVC double glazed windows, rear & side aspects.
Bedroom Five (First Floor) (4.15m (13’7”) x 4.11m (13’6”))
TV point. Built in eaves storage cupboards. Spotlights. Velux window, rear aspect. UPVC double glazed window, side aspect.
Outside
The rear garden enjoys good privacy and is well stocked with mature shrubs, plants & trees. Lawn area. Garden pond. Timber shed. Greenhouse. Workshop. Outside tap. Oil tank. Undercover section with a door providing rear access to the garage. The garden is bounded by fencing & shrubs.
To the front there is a further lawn area which continues to the side of the bungalow, well stocked again with mature shrubs, plants & trees. Drive provides off road parking for multiple vehicles & leads to the Garage - 5.37m (17’7”) x 2.56m (8’5”). To the rear of the garage there is Utility/ WC - 2.56m (8’5”) x 1.65m (5’5”) Outside lights. The front area is bounded by fencing & shrubs.
Property info
For more information about this property, please contact
Laceys Yeovil Ltd, BA20 on +44 1935 590851 * (local rate)
Disclaimer
Property descriptions and related information displayed on this page, with the exclusion of Running Costs data, are marketing materials provided by Laceys Yeovil Ltd, and do not constitute property particulars. Please contact Laceys Yeovil Ltd for full details and further information. The Running Costs data displayed on this page are provided by PrimeLocation to give an indication of potential running costs based on various data sources. PrimeLocation does not warrant or accept any responsibility for the accuracy or completeness of the property descriptions, related information or Running Costs data provided here.
































.gif)

