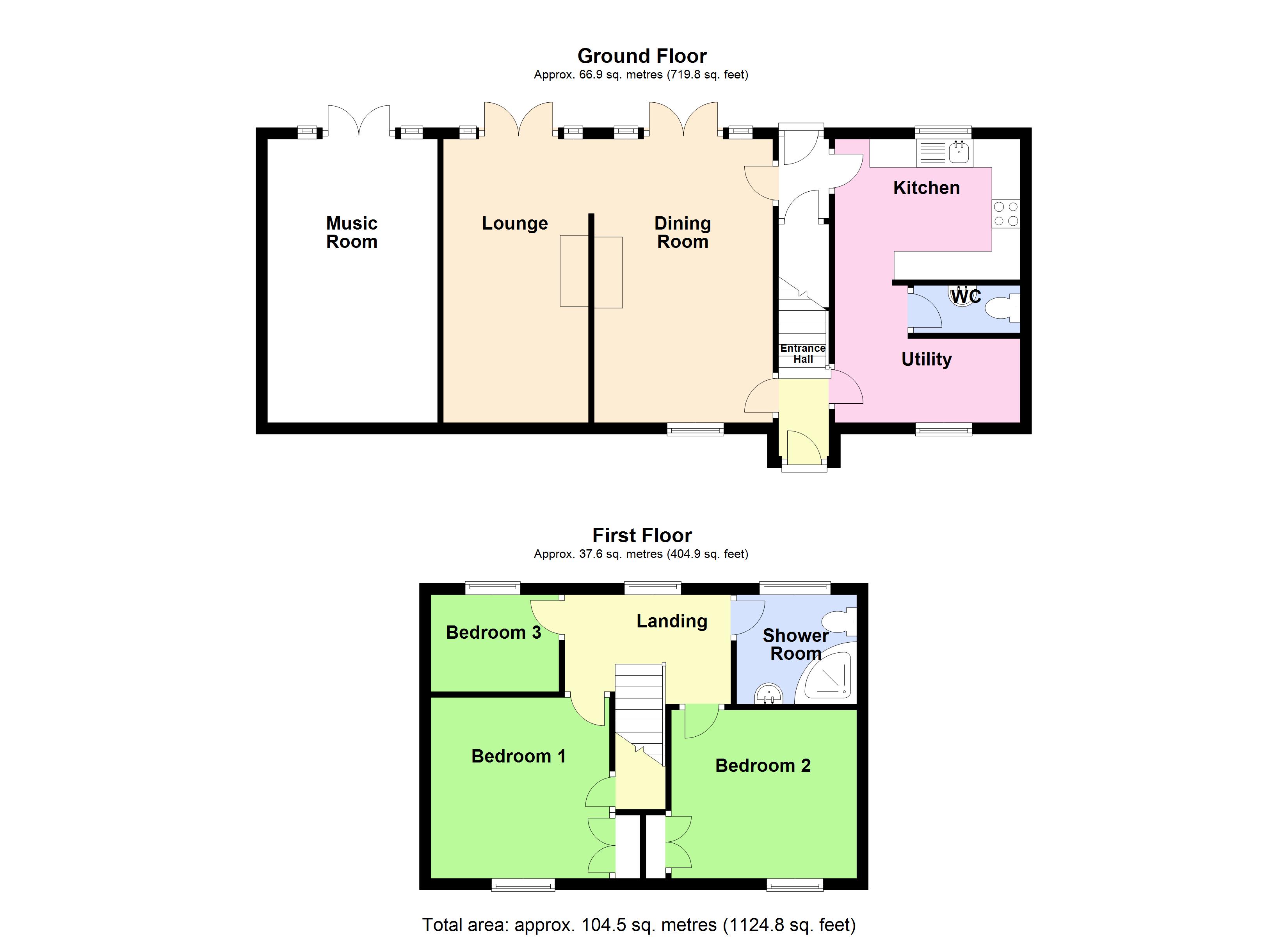Detached house for sale in College Close, Wainfleet PE24
* Calls to this number will be recorded for quality, compliance and training purposes.
Property features
- Lovely modern cottage style house
- Close to railway station and local amenities
- Lounge, dining room and hobby room
- Kitchen, utility and W.C
- 3 bedrooms and shower room
- Lower maintenance gardens
- Block paved drive and garage
- Rural views
- Must be viewed
- EPC rating D
Property description
** reduced for A limited period only ** A lovely modern detached cottage style property situated in the heart of this popular market town with the railway station and local amenities in close proximity and open views over the River Steeping and farmland beyond. Recently improved by the current owners the accommodation comprises Entrance Hall, Kitchen, W.C, Utility Room, Lounge, Dining Room and Hobbies Room with private entrance. 3 Bedrooms and Shower Room to the first floor. Lower maintenance block paved gardens, drive providing ample parking and Garage. Must be viewed to appreciate the presentation and setting. EPC Rating D.
EPC rating: D.
Accommodation
Entrance Hall
With pvc entrance door, tiled floor, radiator, stairs to first floor.
Dining Room (3.15m x 5.15m (10'4" x 16'11"))
With tiled floor, decorative fireplace surround with ornamental fire, radiator, pvc window to the front elevation, pvc french doors to the rear garden, arched opening to the:-
Lounge (2.56m x 5.15m (8'5" x 16'11"))
With tiled floor, log burning stove on a tiled hearth with feature tiled back, radiator, pvc french doors to the rear garden.
Utility Room (1.40m x 5.69m (4'7" x 18'8"))
Minimum. With tiled floor, pvc window, space for fridge freezer, radiator.
W.C
With tiled floor, pedestal wash basin, low level W.C, extractor fan.
Kitchen
Fitted with a range of base and wall units including pan drawers and a glazed display unit, granite worksurfaces with complimentary tiled splashbacks and inset sink unit with mixer tap, ceramic hob with extractor above, built in oven and microwave, integrated fridge freezer, space and plumbing for washing machine, tiled floor, radiator, pvc window.
Hobby Room (2.99m x 5.26m (9'10" x 17'4"))
Being a very useful space suitable for a variety of uses for example a home gym, office, playroom etc with its own private entrance via pvc patio doors with side screens, electric fuses, oil fired central hating boiler.
First Floor Landing
With pvc window to the rear elevation, access to roof space, radiator.
Bedroom 1 (2.90m x 3.26m (9'6" x 10'8"))
With pvc window to the front elevation, radiator, recessed double doored storage cupboards.
Bedroom 2 (2.70m x 3.16m (8'11" x 10'5"))
With pvc window to the front elevation, radiator, recessed double doored storage cupboard, built in airing cupboard housing the hot water cylinder.
Bedroom 3 (2.26m x 2.20m (7'5" x 7'2"))
With pvc window to the rear elevation, radiator.
Shower Room (1.92m x 2.11m (6'4" x 6'11"))
With shower enclosure with Triton electric shower over, pedestal hand basin, W.C, radiator, heated towel radiator, extractor fan, tiled walls, pvc window to the rear elevation.
Outside
To the front of the property is a low brick wall and paths with garden beds and giving access to the side where there is a small paved courtyard with oil tank and a gate to the rear garden.
To the rear is a block paved parking area providing off road parking for several vehicles and access to the:-
Single Garage
With up and over vehicle door, light and power.
A gated arch off the drive leads to the delightful rear garden which is mainly block paved for lower maintenance and include mature climbing plants and shrubs, raised ornamental pond, pergola seating area exterior light, cold water tap.
Beyond the rear garden lies the Steeping River and glorious views over open farmland beyond.
Adjacent to the property is the train line which stops at Wainfleet Station a few metres away.
Tenure
Freehold
Services
The agents have not inspected or tested any of the services or service installations and purchasers should rely on their own survey.
Viewing
By prior appointment with Newton Fallowell office in Skegness.
Councl Tax
Charging Authority – East Lindsey District Council
Band C- 2023/24 - £1,818.49
Property info
For more information about this property, please contact
Newton Fallowell, PE25 on +44 1754 473676 * (local rate)
Disclaimer
Property descriptions and related information displayed on this page, with the exclusion of Running Costs data, are marketing materials provided by Newton Fallowell, and do not constitute property particulars. Please contact Newton Fallowell for full details and further information. The Running Costs data displayed on this page are provided by PrimeLocation to give an indication of potential running costs based on various data sources. PrimeLocation does not warrant or accept any responsibility for the accuracy or completeness of the property descriptions, related information or Running Costs data provided here.











































.png)
