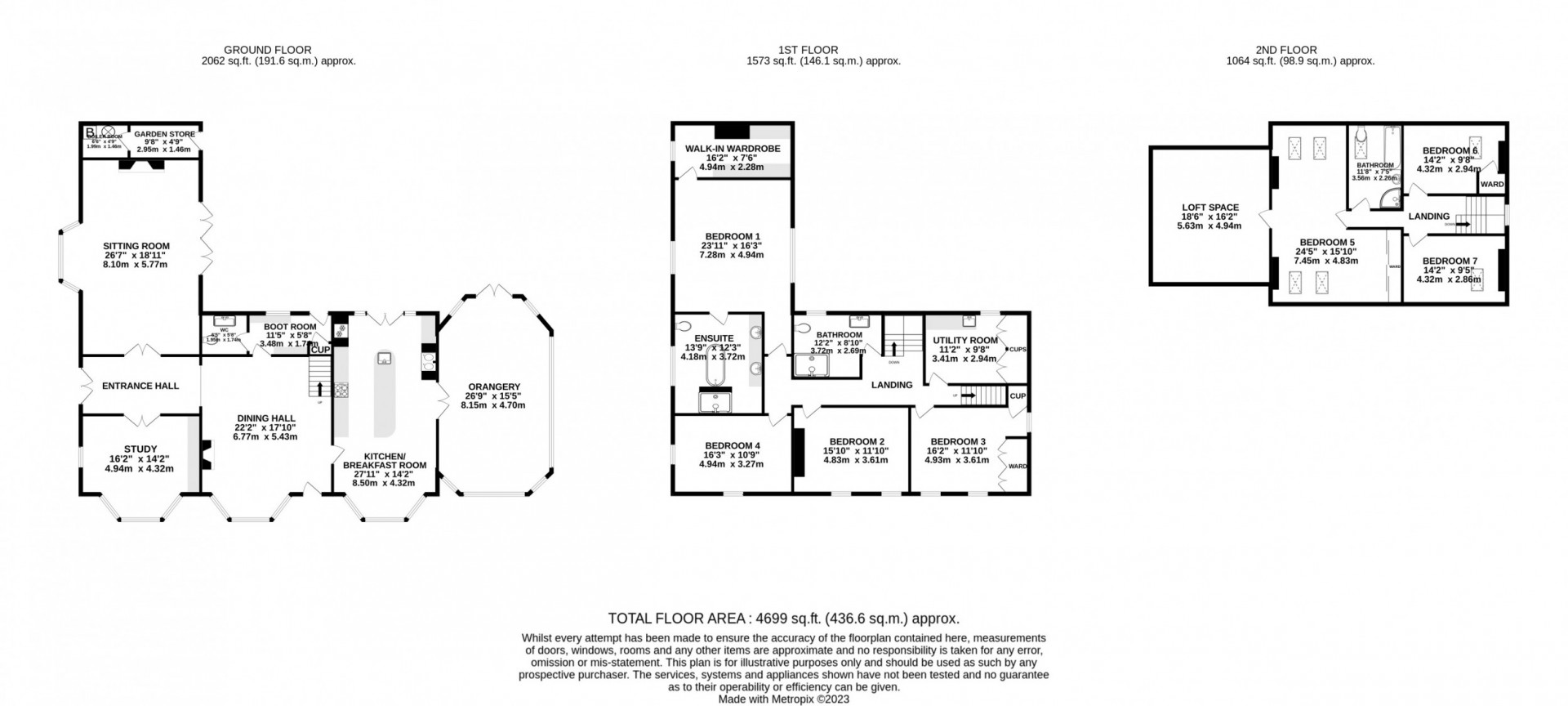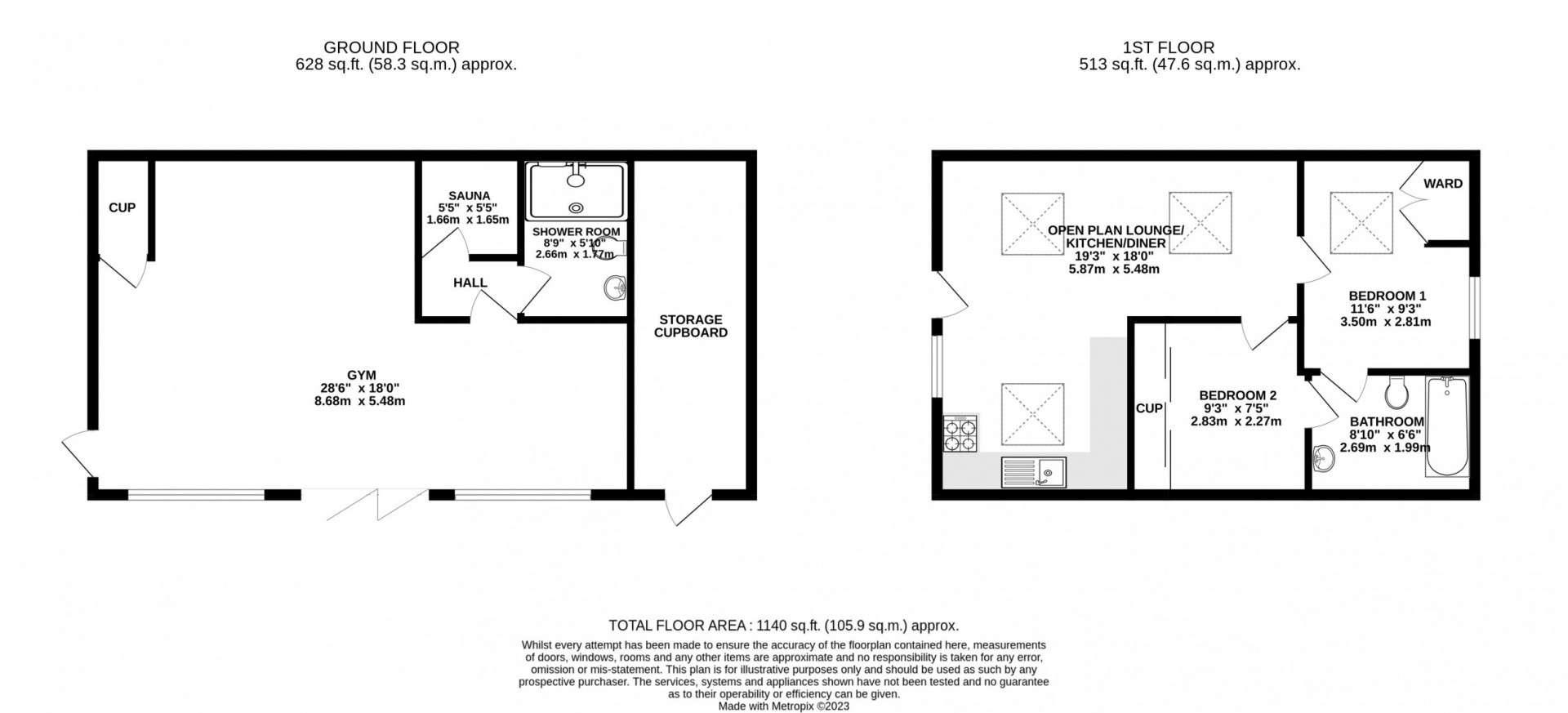Detached house for sale in Kerrowgarrow House, Kennaa Road, Greeba IM4
* Calls to this number will be recorded for quality, compliance and training purposes.
Property description
Agents Comments
Kerrowgarrow House is set within a peaceful 7 acres in Greeba and boasts a 7 bedroom main house, spa/gym complex and a 2 bedroom apartment. The property benefits from uninterrupted countryside views and provides the homeowner with a sense of privacy and tranquility. The interior of the property is modern but in-keeping with the style of the house, blending the benefits of modern living with the aesthetics of period features. A large, Andrew Williamson designed, kitchen/dining room is the hub of the house. A front to back orangery enjoys views to the rear and the green fields to the front. On the first floor, there is a large primary bedroom suite with an en-suite and dressing room. Further bedrooms and bathrooms complete the main house, with a guest/teenager suite on the second floor. The large spa/gym complex is accessed via the courtyard and is equipped with a steam room, lounge area and bathroom with a 2 bedroom apartment above.
To arrange a viewing of this magnificent property please call the sole agents, Cowley Groves, on option 1) or email Orry-James Creane via .
Kerrowgarrow House
Accommodation
Ground Floor
- Entrance Hall
- Sitting Room (approx. 26'7 x 18'11 into Bay)
- Study (approx. 16'2 x 14'2)
- Dining Hall (approx. 22'2 into Bay x 17'10)
- Boot Room (approx. 11'5 x 5'8)
- Cloakroom W.C. (approx. 6'5 x 5'8)
- Kitchen/Breakfast Room (approx. 27'11 into Bay x 14'2)
- Orangery (approx. 26'9 x 15'5)
First Floor
- Landing
- Utility Room (approx. 11'2 x 9'8)
- Bedroom 1 (approx. 23'11 max x 16'3)
- Walk-in Wardrobe (approx. 16'2 x 7'6)
- En-Suite Bathroom (approx. 13'9 x 12'3)
- Bedroom 2 (approx. 15'10 x 11'10)
- Bedroom 3 (approx. 16'2 max x 11'10)
- Bedroom 4 (approx. 16'3 x 10'9)
- Family Bathroom (approx. 12'2 x 8'10)
Top Floor
- Landing
- Bedroom 5 (approx. 24'5 x 15'10 max)
- Bedroom 6 (approx. 14'2 x 9'8)
- Bedroom 7 (approx. 14'2 x 9'5)
- Family Bathroom (approx. 11'8 x 7'5)
Detached Gym & Apartment
Accommodation
Ground Floor
- Gymnasium (approx. 28'6 max x 18'0)
- Inner Hallway
- Sauna (approx. 5'5 x 5'5)
- Shower Room (approx. 8'9 x 5'10)
- Large Attached Storage Cupboard
First Floor
- Open Plan Lounge/Kitchen/Diner (approx. 19'3 x 18'0)
- Bedroom 1 (approx. 11'6 x 9'3)
- Bedroom 2 (approx. 9'3 x 7'5)
- Jack & Jill Bathroom (approx. 8'10 x 6'6)
Outside
The land surrounding Kerrowgarrow House comprises of an enclosed rear courtyard with large paving stones, ideal for a family BBQ. The gardens to the side of the house are lawned and have been designed with children in mind, including a treehouse which provides an escape for both children and adults! The fields to the rear of the house provide land for grazing and additional garden space of approximately 5 acres. Opposite the main entrance to the house there is a small area for additional parking and a turning circle.
Attached Garden Store Room (approx. 9'8 x 4'9)
Boiler Room (approx. 6'6 x 4'9)
Technology Specification
- Fibre broadband available
- Wireless lan link between the detached gym/apartment and the main house
- Cat-6 connects the networking cabinet in the utility room to the living room and office, with options to run cat-6 terminations in other rooms throughout the property
- Connections for built-in ceiling speakers that terminate in the utility room for the main entryway, and in the conservatory for the kitchen
- There is wiring for surround sound in the living room with additional connections available behind the walls and in-ceiling which should support any surround sound system such as Dolby Atmos
For more information about this property, please contact
Cowley Groves - Douglas, IM1 on +44 330 038 8724 * (local rate)
Disclaimer
Property descriptions and related information displayed on this page, with the exclusion of Running Costs data, are marketing materials provided by Cowley Groves - Douglas, and do not constitute property particulars. Please contact Cowley Groves - Douglas for full details and further information. The Running Costs data displayed on this page are provided by PrimeLocation to give an indication of potential running costs based on various data sources. PrimeLocation does not warrant or accept any responsibility for the accuracy or completeness of the property descriptions, related information or Running Costs data provided here.


























































.png)
