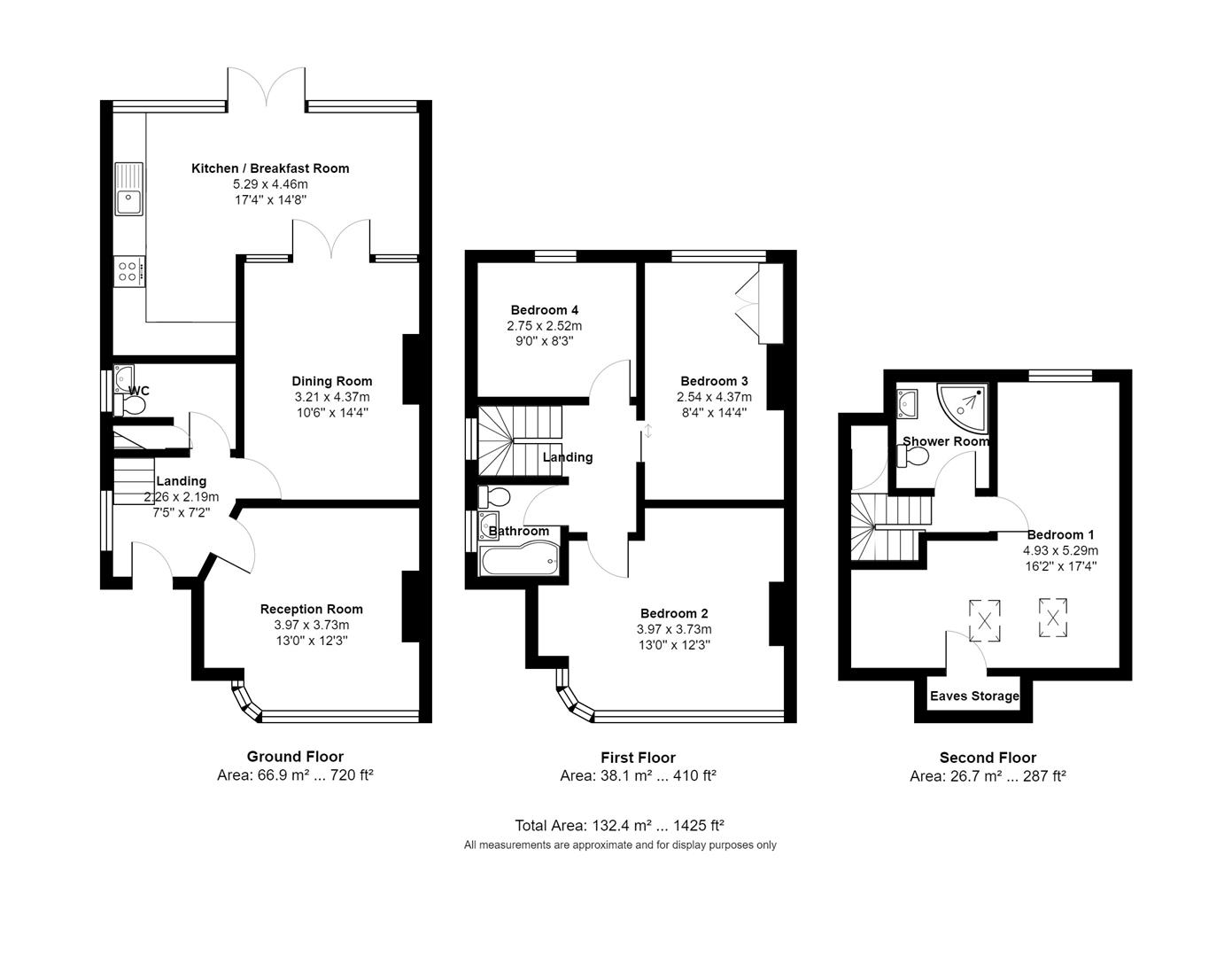Semi-detached house for sale in Oakleigh Drive, Croxley Green, Rickmansworth WD3
* Calls to this number will be recorded for quality, compliance and training purposes.
Property features
- Extended 4 bed semi-detached, master with separate shower room
- 5-minute walk to Metropolitan Line station
- Close to excellent junior and senior schools
- Gorgeous rear secluded garden with workshop and summer house
- Bright and sunny kitchen/breakfast room
- Close to Grand Union Canal (5-minute walk) and Croxley Moors; ideal for walkers
- Off Street Parking for 2 cars
- Bespoke 1930’s style leaded front door
Property description
No upper chain Beautifully presented both inside and out this impressive 4 bed, 2 bath extended semi-detached home is perfect for families. Within a few minutes' walk of the Met Line station, Croxley Danes and Rickmansworth senior schools, the Grand Union Canal, Croxley Moors, Ebury Way and Buddleia Walk, all ideal for walking, with or without a dog, plus local shops, cafes, bars, restaurants, and excellent junior and senior schools.
The property has been well maintained and is simply ready to move straight into and enjoy. Brand new bespoke front door leads into the hallway, cloakroom with WC, front reception room, dining room leading into the kitchen/breakfast room which overlooks a very pretty garden. Three bedrooms and a family bathroom on the first floor and master bedroom with separate shower room off landing on the second floor.
Space for two cars on the driveway with a third car on the road to the front with no parking permit system in operation.
The property is situated in an elevated position within the road with views of the street to the front as well as wide-ranging views across the Colne valley from the upper floors.
This property has been owned by a single family for the last 29 years during which it has been pet and smoke free, and only two families since new. The majority of the carpets are quality Brintons Wilton Bell Twist, manufactured in the UK. The front door is a bespoke wooden door fitted with new frame in 2022, and the driveway was newly laid in the same year.
Covered Entrance
Leading to bespoke 1930’s style leaded front door fitted in 2022
Hallway
Stairs to first floor and access to lounge, cloakroom and dining room.
Front Reception Room
Front aspect with views of street
Rear Reception Room
Dining Room –with fitted cabinets and original French door feature
Kitchen/Breakfast Room
Howdens kitchen (solid wood painted doors) with integrated induction hob, double oven, dishwasher, washer/dryer and fridge/freezer. Double oven, hob and dishwasher are all Bosch.
Cloakroom
Wash basin, w.c. Plenty of room for coats/shoes, under stairs storage
Stairs To First Floor
Bedroom 2
Front facing double bedroom with views over Colne valley, period picture rails and inbuild wardrobe storage
Bedroom 3
Rear facing double bedroom with period picture rails, garden views, hot water cylinder and airing cupboard
Family Bathroom
Family Bathroom – shower over bath, WC and wash basin
Bedroom 4
Rear facing single bedroom with period picture rails and garden views
Stairs To Second Floor
Bedroom 1
Spacious master bedroom with views to front (Colne Valley) and rear garden, changing area and under eaves storage.
Shower Room
Shower, WC and wash basin.
Outside
Garden buildings (Shed/workshop (10’x8’), Summer house and bike shed, all with power excepting the bike shed.
Pretty, mature rear garden with gated side access, workshop, summer house and bike shed. Workshop and summer house have mains power.
Driveway
Block driveway laid in 2022 with side access to rear.
Property info
For more information about this property, please contact
Grosvenor Estates, WD3 on +44 1923 728437 * (local rate)
Disclaimer
Property descriptions and related information displayed on this page, with the exclusion of Running Costs data, are marketing materials provided by Grosvenor Estates, and do not constitute property particulars. Please contact Grosvenor Estates for full details and further information. The Running Costs data displayed on this page are provided by PrimeLocation to give an indication of potential running costs based on various data sources. PrimeLocation does not warrant or accept any responsibility for the accuracy or completeness of the property descriptions, related information or Running Costs data provided here.























.png)