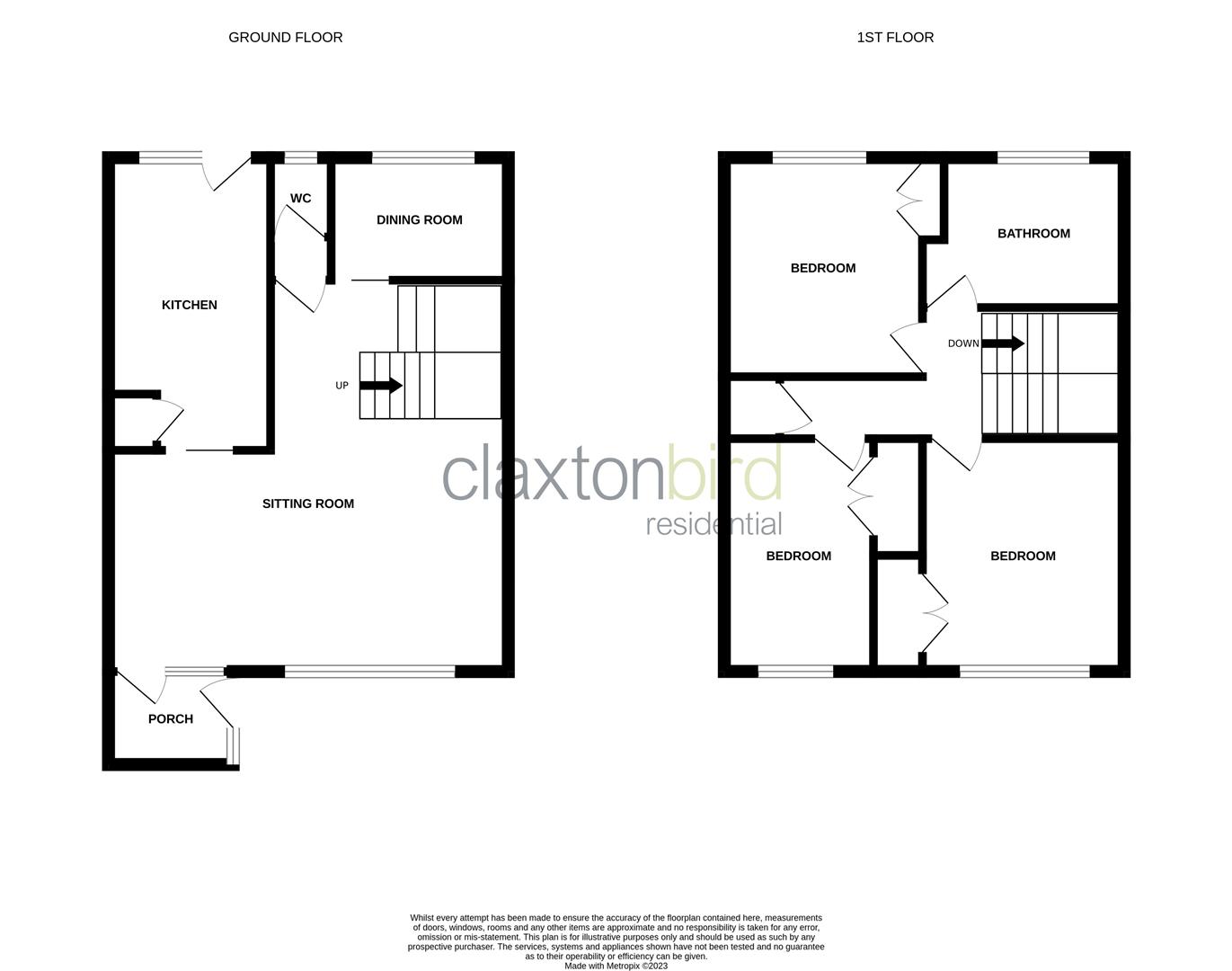Town house for sale in Off Newmarket Road, Norwich NR4
* Calls to this number will be recorded for quality, compliance and training purposes.
Property features
- Three Bedroom End Townhouse
- Two Reception Rooms
- Gas Central Heating & Double Glazing
- En Bloc Garage
- Private Courtyard Garden
- Well Maintained Communal Grounds
- Sought After Location
- No Onward Chain
Property description
ClaxtonBird are delighted to offer this three bedroom end townhouse situated on a private development just off Newmarket Road, within easy access to a range of local amenities and transport links in to the City Centre of Norwich. The property is offered for sale with no onward chain and benefits from gas central heating and double glazing throughout. The full accommodation comprises entrance porch, sitting room, dining room, cloakroom and kitchen to the ground floor, whilst to the first floor there are three bedrooms and bathroom off landing. Externally, the property is set within well maintained communal gardens, and benefits from having a private enclosed courtyard garden, garage and off road parking. Early viewing is highly recommended.
Entrance Porch
Upvc double glazed entrance door, upvc double glazed window, radiator and door to sitting room.
Cloakroom
Low level WC, wash hand basin with mixer tap and upvc double glazed window to rear aspect.
Sitting Room (5.54m max x 5.05m max (l shaped room) (18'2 max x)
Large upvc double glazed window to front aspect, stairs to first floor and two radiators.
Dining Room (1.93m x 2.36m (6'4 x 7'9))
Upvc double glazed window overlooking the rear garden, space for dining table and chairs and radiator.
Kitchen (4.06m x 2.06m (13'4 x 6'9))
Fitted kitchen comprising wall and base units with roll top work surfaces over, stainless steel sink drainer with mixer tap, built in oven with hob and extractor fan over, plumbing for washing machine, space for fridge, floor standing central heating boiler, tiled splash backs, tiled floor, storage cupboard housing the gas and electric meters and upvc double glazed window and door leading out to the rear garden.
First Floor Landing
Airing cupboard housing the water cylinder and shelving, loft access, radiator and doors to all first floor rooms.
Bedroom (3.15m x 2.77m (10'4 x 9'1))
Upvc double glazed window to front aspect, fitted double wardrobe and radiator.
Bedroom (3.18m x 1.98m (10'5 x 6'6))
Upvc double glazed window to front aspect, fitted double wardrobe and radiator.
Bedroom (2.62m x 3.05m (8'7 x 10'0))
Upvc double glazed window to rear aspect, fitted double wardrobe and radiator.
Bathroom (1.88m x 2.06m plus recess (6'2 x 6'9 plus recess))
Three piece suite comprising panelled bath with mixer tap, wash hand basin, low level WC, tiled splash backs, shaver point, tiled effect floor, towel rail radiator and upvc double glazed window to front aspect.
Front Garden
Lawned garden with a variety of flower, shrub and hedge borders and insets and pathway leading to the entrance door.
Rear Garden
Courtyard garden enclosed by wall and laid to patio with ample space for outside table and chairs, a variety of flower, shrub and hedge borders and rear access gate leading to communal gardens and parking area.
Garage
En-bloc garage with up and over door.
Agents Note
Council Tax Band C
Property info
For more information about this property, please contact
ClaxtonBird Residential, NR2 on +44 1603 963785 * (local rate)
Disclaimer
Property descriptions and related information displayed on this page, with the exclusion of Running Costs data, are marketing materials provided by ClaxtonBird Residential, and do not constitute property particulars. Please contact ClaxtonBird Residential for full details and further information. The Running Costs data displayed on this page are provided by PrimeLocation to give an indication of potential running costs based on various data sources. PrimeLocation does not warrant or accept any responsibility for the accuracy or completeness of the property descriptions, related information or Running Costs data provided here.





























.png)