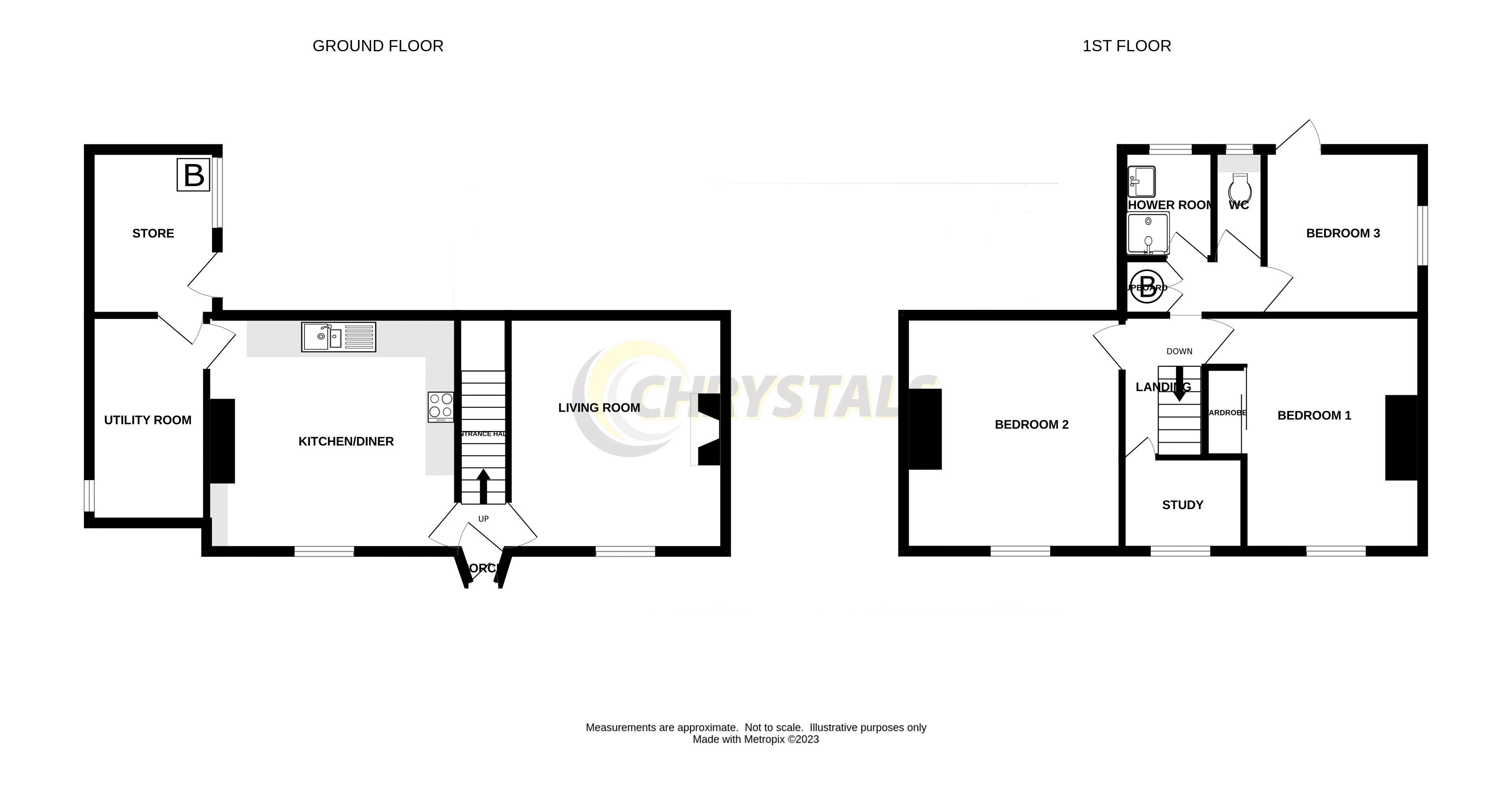Cottage for sale in Woodburn Cottage, Peel Road, St Johns IM4
* Calls to this number will be recorded for quality, compliance and training purposes.
Property features
- Detached cottage in sought after location
- Within an easy walk of local schools, arboretum and churches
- Sitting room with open fire
- Kitchen/diner & separate utility room
- 3 Double bedrooms
- Separate shower room and WC
- Study/Office
- Mature rear garden with pretty views toward Slieau Whallian
- Viewing highly recommended
Property description
This beautiful detached cottage is situated in the sought after village of St Johns within an easy walk of the arboretum, church and schools. The accommodation offers a sitting room with open fire, Kitchen/diner leading into a separate utility/pantry. The first floor includes 3 double bedrooms, study, shower room and separate WC. At the rear there is off road parking for 2 cars, a right of access is granted over the driveway to the right of the property. A large shed/workshop and an additional garden shed provides sufficient garden storage and work space. Both sheds have electric connected. The rear garden has been nicely maintained with a number of mature shrubs trees but predominately lawned. The garden slopes up towards a sun terrace which enjoys pretty views towards Slieau Whallian. An application has been permitted to alter and extend the dwelling with additional living accommodation. Application number 22/01555/B.
Location
From Douglas travel west along the A1 towards Ballacraine traffic lights in St Johns. Continue straight ahead and the property can be found a short distance on the right hand side.
Entrance
Attractive part glazed door. Tiled floor. Stairs leading to upper floor.
Living Room (12' 10'' x 12' 2'' (3.9m x 3.7m))
Carpet floor. Wooden beams. Radiator. Open grate fire with stone hearth and surround. Alcove either side of chimney breast. Satellite and television points. Fibre broadband connected. UPVC double glazed window to front aspect.
Kitchen/Diner (14' 1'' x 13' 9'' (4.3m x 4.2m))
Fitted with a good range of shaker style units to base and eye level units with laminate worktops over. 1 1/2 bowl stainless steel sink unit with mixer tap and drainer. Electric oven/grill and 4 ring induction hob with extractor above. Space for fridge freezer. Undercounter lights. Wooden beams. Tiled floor. Multiple plug sockets. UPVC double glazed window to rear aspect.
Utiility Room (12' 2'' x 6' 3'' (3.7m x 1.9m))
Vinyl flooring. Velux roof light. Plumbed for washing machine and dryer. Space for fridge freezer. Shelving and storage to one wall.
Store Room (9' 2'' x 7' 3'' (2.8m x 2.2m))
Housing Worcester oil fired central heating boiler. UPVC double glazed window. Door to rear garden.
First Floor: Landing
Carpeted floor.
Study (6' 7'' x 6' 3'' (2.0m x 1.9m))
Carpeted floor. Radiator. Shelving. UPVC double glazed window to front aspect.
Bedroom 2 (14' 5'' x 11' 6'' (4.4m x 3.5m))
Currently being used as a Lounge. Carpeted floor. Multiple plug sockets. Radiator. UPVC double glazed to front aspect.
Bedroom 1 (14' 5'' x 11' 6'' (4.4m x 3.5m))
Carpeted floor. Radiator. UPVC double glazed window to front aspect. Cupboard with shelving and hanging space.
Shower Room
Modern two piece suite comprising large enclosed shower cubicle. Pedestal wash hand basin. Fully tiled walls and floor. Chrome heated towel rail. Radiator. UPVC double glazed to rear aspect.
Cloakroom
WC. Laminate floor. Opaque double glazed window to rear aspect. LED downlights.
Bedroom 3 (9' 10'' x 9' 6'' (3.0m x 2.9m))
Carpeted floor. Window to side aspect. Radiator. Part glazed door to rear garden.
Planning Permission
An application has been permitted to alter and extend the dwelling with additional living accommodation. Application number 22/01555/B.
Outside
At the rear there is off road parking for 2 cars, a right of access is granted over the driveway to the right of the property. A large shed/workshop and an additional garden shed provides sufficient garden storage and work space. Both sheds have electric connected. The rear garden has been nicely maintained with a number of mature shrubs trees but predominately lawned. The garden slopes up towards a sun terrace which enjoys pretty views towards Slieau Whallian.
Services
Mains water, electricity and drainage. Oil central heating.
Viewing
Viewing is strictly by appointment through chrystals
Please inform us if you are unable to keep appointments
Possession
Vacant possession on completion of purchase.
The company do not hold themselves responsible for any expenses which may be incurred in visiting the same should it prove unsuitable or have been let, sold or withdrawn.
Disclaimer - Notice is hereby given that these particulars, although believed to be correct do not form part of an offer or a contract. Neither the Vendor nor Chrystals, nor any person in their employment, makes or has the authority to make any representation or warranty in relation to the property. The Agents whilst endeavouring to ensure complete accuracy, cannot accept liability for any error or errors in the particulars stated, and a prospective purchaser should rely upon his or her own enquiries and inspection. All Statements contained in these particulars as to this property are made without responsibility on the part of Chrystals or the vendors or lessors.
Property info
For more information about this property, please contact
Chrystals Estate Agents, IM1 on +44 330 038 3425 * (local rate)
Disclaimer
Property descriptions and related information displayed on this page, with the exclusion of Running Costs data, are marketing materials provided by Chrystals Estate Agents, and do not constitute property particulars. Please contact Chrystals Estate Agents for full details and further information. The Running Costs data displayed on this page are provided by PrimeLocation to give an indication of potential running costs based on various data sources. PrimeLocation does not warrant or accept any responsibility for the accuracy or completeness of the property descriptions, related information or Running Costs data provided here.





































.png)
