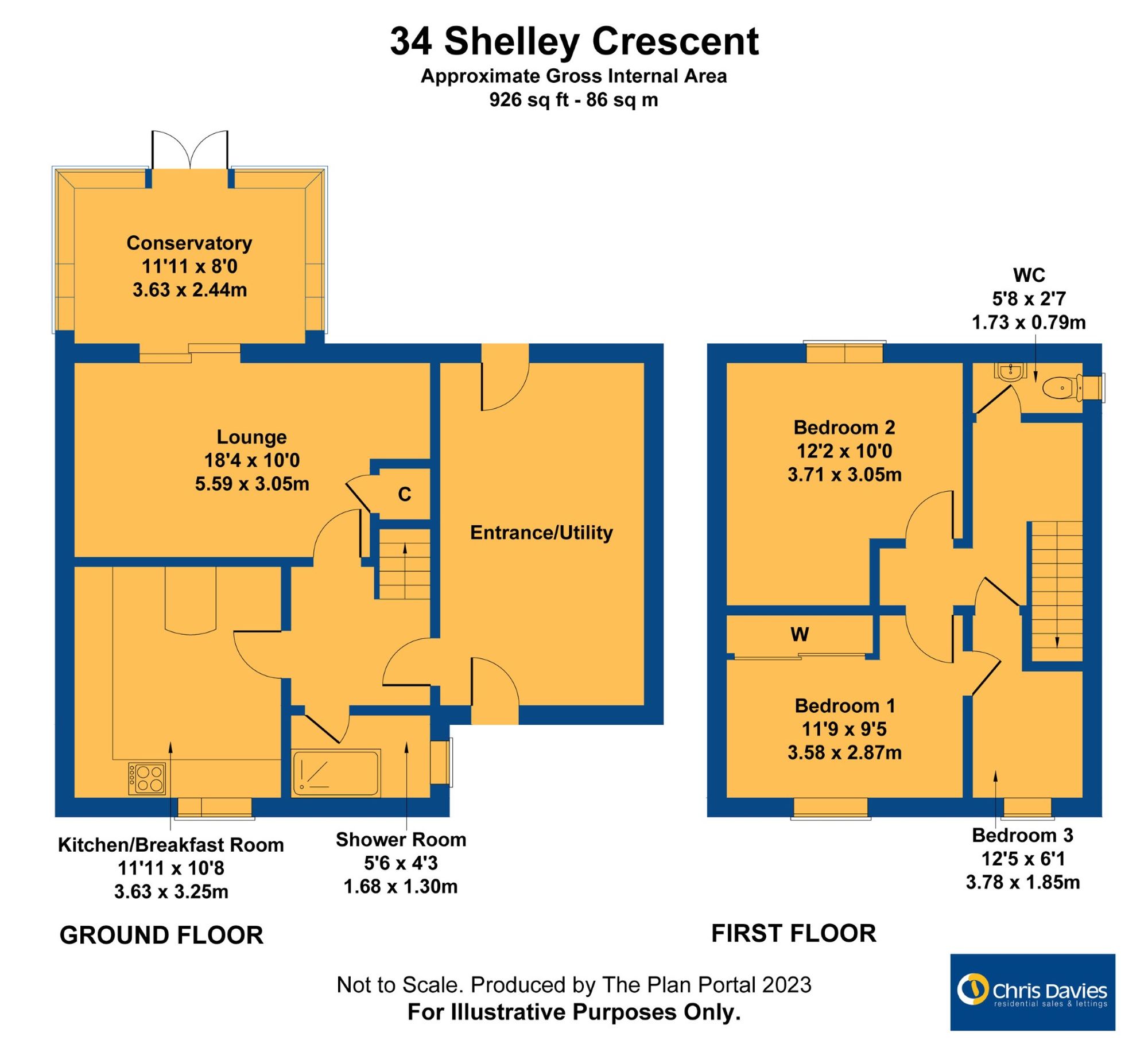Semi-detached house for sale in Shelley Crescent, Barry CF62
* Calls to this number will be recorded for quality, compliance and training purposes.
Property features
- Beautifully presented
- Southerly rear garden
- Three bedrooms
- Conservatory
- Ground floor shower room
- EPC D60
- For further information on broadband and mobile coverage in this area visit
Property description
Spacious semi detached; drive; three bedrooms - This well presented property would make a fantastic first time buy. Offering plenty of space and well presented, accommodation comprises lounge, conservatory; good size modern kitchen, ground floor shower room plus a large utility (currently used as a dog grooming parlour). To the first floor there are three bedrooms, one of which has Channel views, plus a WC. The front has garden and driveway. The rear is Southerly, a great size with lawn, patio's and chippings (shed will not remain).
For further information on broadband and mobile coverage in this area visit
EPC Rating: D
Entrance
Accessed via uPVC front door directly into utility. Currently being used as a utility room/dog grooming parlour, this room offers fantastic space and multiple uses. Tiled floor. Solid roof. Space and plumbing for appliances. UPVC glazed door to rear and a further uPVC door into the main house/hallway.
Hallway
Tiled floor and carpeted stairs to first floor. Radiator. Doors to lounge, kitchen breakfast room, and shower room.
Kitchen Breakfast Room (3.63m x 3.25m)
A beautiful kitchen with a wide range of modern eye level and base units in high gloss (soft closure and complementing work surfaces over with one and a half bowl sink unit. Inset 5 ring gas hob and oven under (new), cooker hood over. Integrated dish washer. Matching breakfast bar area with matching units. Front aspect window and tiled floor. Space for American style fridge freezer.
Shower Room (1.68m x 1.30m)
Shower cubicle with thermostatic shower inset and tiled walls. Tiled floor. Opaque window to side. Ladder style heated towel rail.
Lounge (5.59m x 3.05m)
A good size lounge with laminate floor and decorative coved ceiling. Under stair storage. Recess space ideal as an office set up. Radiator. Sliding doors to conservatory.
Conservatory (3.63m x 2.44m)
Carpeted with polycarbonate roof. Double opening doors onto garden.
Landing
Carpeted with side aspect window. Doors to two bedrooms, WC and bathroom.
WC (1.73m x 0.79m)
White low level WC and side aspect window. Tiled effect vinyl floor.
Bedroom One (3.58m x 2.87m)
Carpeted double bedroom with front aspect window. Full height and width mirrored sliding wardrobes (excluded from dimensions). Radiator.
Bedroom Two (3.71m x 3.05m)
Carpeted double bedroom with rear aspect window allowing Channel views. Radiator.
Bedroom Three (3.78m x 1.85m)
Carpeted with front aspect window. Radiator.
Front Garden
With driveway for one car (stone chippings). Further area of chippings and bark borders. Steps to front door. Gate to side/rear.
Rear Garden
A good size Southerly aspect rear garden which is enclosed. With circular patio ideal for seating, a further raised patio, areas of chippings and a level lawn plus large shed. Gate to side/front. Tap.
Property info
For more information about this property, please contact
Chris Davies, CF62 on +44 1446 728121 * (local rate)
Disclaimer
Property descriptions and related information displayed on this page, with the exclusion of Running Costs data, are marketing materials provided by Chris Davies, and do not constitute property particulars. Please contact Chris Davies for full details and further information. The Running Costs data displayed on this page are provided by PrimeLocation to give an indication of potential running costs based on various data sources. PrimeLocation does not warrant or accept any responsibility for the accuracy or completeness of the property descriptions, related information or Running Costs data provided here.


































.png)


