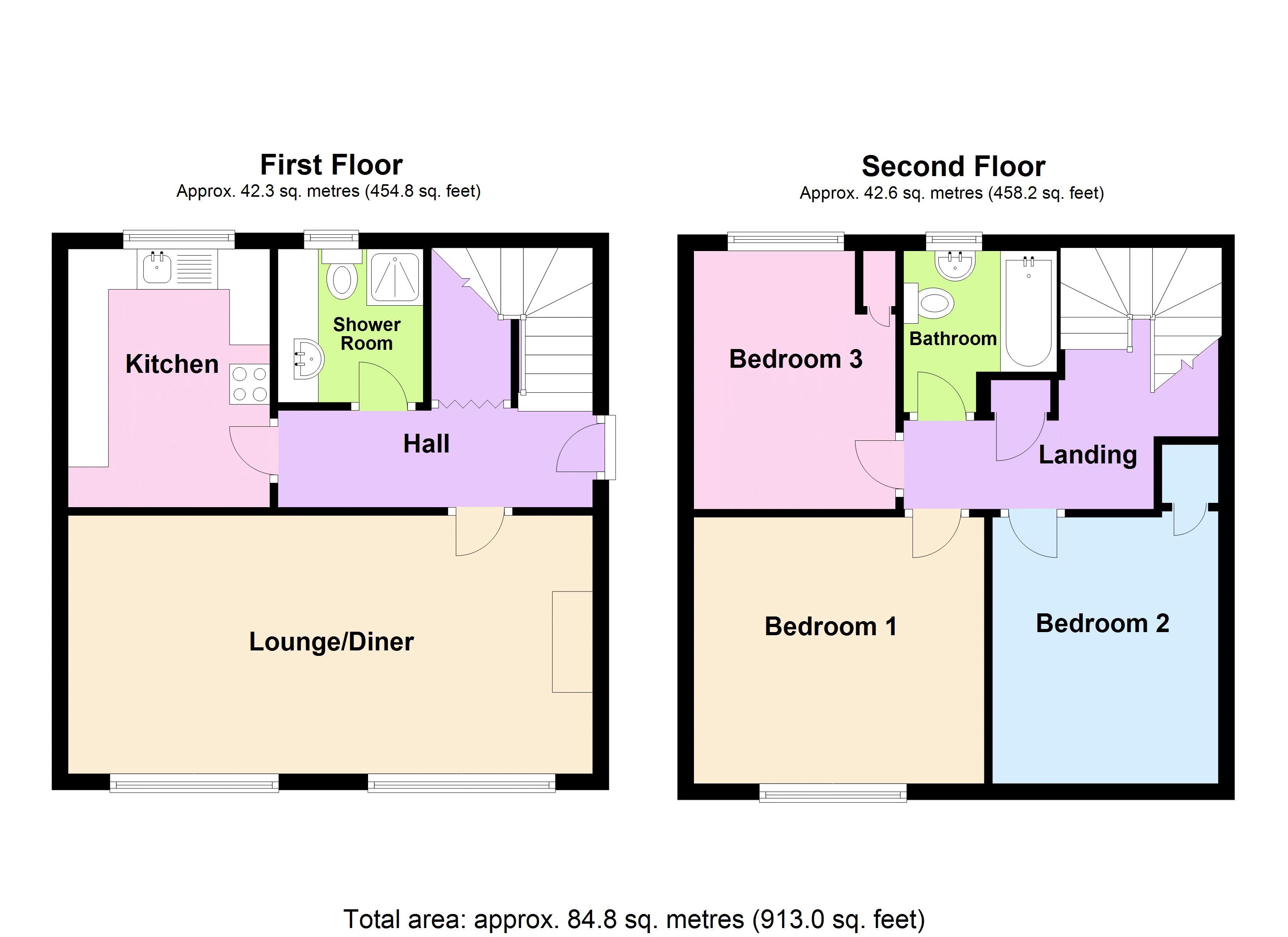Flat for sale in Bexley Terrace, Wick KW1
* Calls to this number will be recorded for quality, compliance and training purposes.
Property features
- 3 Bedrooms
- Maisonette
- Uninterrupted sea views
- Spacious lounge
- Outside space
- No chain
Property description
** £10,000 below Home Report valuation **
A 3 bedroom maisonette that has stunning views of Wick harbour and coastline. It is in easy walking distance to Wick town centre that has a variety of shops, swimming pool, doctor/dental surgeries, primary/high school, etc.
The property has two levels and on the first floor comprises of: Hall, lounge/diner, kitchen and shower room. Second floor: Landing, 3 bedrooms and bathroom. Outside at the rear of the property is a small, secure drying area.
Electric central heating and double glazed throughout. Council tax band A and energy performance rating D. For more information and the 360 tour, visit . What3words: ///poet.navy.nicely
Hall (12' 10'' x 3' 11'' (3.9m x 1.2m))
Enter the maisonette from the street up to the first floor. A half glazed door opens into the carpeted hall with a switchback staircase to the second floor landing and doors opening into the lounge/diner, kitchen, shower room and under stairs cupboard.
Lounge/Diner (21' 4'' x 10' 6'' (6.5m x 3.2m))
The spacious lounge/diner runs across the length of the property and has wood laminate flooring, neutral decoration and 2 large windows flooding the room with natural light. The lounge end has an electric fire inset a wood and marble fireplace making an attractive focal point. At the other end there is plenty of space for a dining table and seating for at least 6 people. A useful wall serving hatch opens into the kitchen. The sideboard is included in the sale if desired.
Kitchen (10' 6'' x 8' 2'' (3.2m x 2.5m))
The well proportioned kitchen has laminate flooring and a window taking full advantage of the stunning uninterrupted sea views. There is a fitted kitchen with floor and wall units in wood design and faux dark grey marble worktops. Two of the floor units are inset and provide a 2 person breakfast bar along the worktop. There is plumbing for a washing machine and space for a fridge freezer and electric cooker.
Shower Room (5' 11'' x 6' 3'' (1.8m x 1.9m))
A handy shower room with vinyl flooring and a frosted window that provides light and ventilation to the room. There is a shower cubicle with an electric shower and tiled splashback. The toilet is below the window and the wash hand basin is inset a vanity unit and has a tiled splashback.
Landing (9' 6'' x 3' 3'' (2.9m x 1m))
The carpeted staircase is naturally light by a large window and bathes the landing in natural daylight. The landing has doors leading off to the 3 bedrooms, bathroom and built in airing cupboard. A ceiling hatch gives access to the loft space.
Bathroom (6' 3'' x 6' 3'' (1.9m x 1.9m))
The well proportioned bathroom has laminate flooring, tongue and groove panelling to the waist high dado rail and a frosted window. There is a white bathroom suite of toilet, pedestal wash hand basin and bath. Above the bath is an electric shower and around it is an attractive tiled splashback.
Bedroom 1 (10' 10'' x 10' 10'' (3.3m x 3.3m))
A spacious double bedroom which is neutrally decorated and has a window overlooking the rear of the property.
Bedroom 2 (10' 10'' x 9' 2'' (3.3m x 2.8m))
Another spacious double bedroom which is carpeted and has a window with a similar outlook as bedroom 1. There is a built in single wardrobe that completes the room.
Bedroom 3 (10' 6'' x 8' 2'' (3.2m x 2.5m))
A single bedroom with laminate flooring and a large window with uninterrupted views of Wick harbour and the sea. There is a slim, built in cupboard to one side of the window.
Garden
At the rear of the property is a small, secure area with a washing line.
Property info
For more information about this property, please contact
Pollard Property & Mortgages Ltd, KW14 on +44 1847 935001 * (local rate)
Disclaimer
Property descriptions and related information displayed on this page, with the exclusion of Running Costs data, are marketing materials provided by Pollard Property & Mortgages Ltd, and do not constitute property particulars. Please contact Pollard Property & Mortgages Ltd for full details and further information. The Running Costs data displayed on this page are provided by PrimeLocation to give an indication of potential running costs based on various data sources. PrimeLocation does not warrant or accept any responsibility for the accuracy or completeness of the property descriptions, related information or Running Costs data provided here.














.png)
