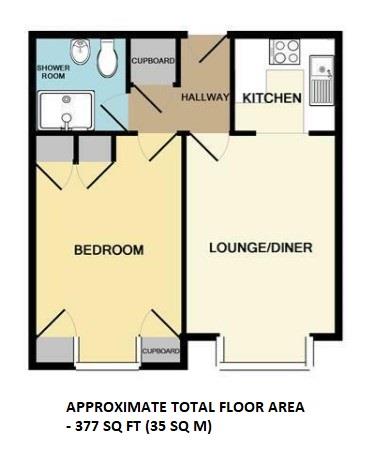Flat for sale in Fernleigh Court, Romford RM7
* Calls to this number will be recorded for quality, compliance and training purposes.
Property features
- No onward chain
- 1 bedroom retirement apartment
- 2nd floor flat with lift access
- Electric heating & double-glazed windows
- Communal lounge, kitchen, laundry room, conservatory & landscaped gardens
- Security phone system, 24 hour emergency call service & onsite manager
- Two residents parking spaces
- Walking distance to many local amenties
- Easy access into london via road (A12 & M25) & rail (romford station)
- EPC rating – C, council tax band - C
Property description
HS Estate Agents are delighted to present this one bedroom second floor retirement apartment with lift access (Over 60s only). This well-presented property offers a spacious living area leading onto a fitted kitchen, a light and airy double bedroom and a well-appointed shower room. This apartment is fitted with electric heating, double glazed windows and a security phone system and comes with two resident parking spaces.
Furthermore, this retirement property benefits from a communal lounge where many residents events are held, a spacious kitchen, a useful laundry room and beautiful landscaped gardens. There is also an onsite manager to provide a helping hand and a 24-hour emergency call service.
The property is situated close to convenience food stores down the road and Romford high street which has an array of shops, bars and restaurants. It is also located close to Romford station which benefits from the newly introduced Elizabeth Line allowing access to London. Furthermore, there are links by road to London via the A12 and M25 and to Southend by the A127.
Viewings highly recommended as it benefits from a no onward chain!
Lounge - 14'8" (4.47m) x 9'9" (2.97m)
Bedroom - 14'6" (4.42m) x 9'6" (2.9m)
Kitchen - 6'8" (2.03m) x 6'2" (1.88m)
Shower Room / WC
Residents Lounge, Kitchen, Conservatory
Laundry Room
Communal Gardens
Notice
Please note we have not tested any apparatus, fixtures, fittings, or services. Interested parties must undertake their own investigation into the working order of these items. All measurements are approximate and photographs provided for guidance only.
Property info
For more information about this property, please contact
HS Estate Agents, CM14 on +44 1277 298674 * (local rate)
Disclaimer
Property descriptions and related information displayed on this page, with the exclusion of Running Costs data, are marketing materials provided by HS Estate Agents, and do not constitute property particulars. Please contact HS Estate Agents for full details and further information. The Running Costs data displayed on this page are provided by PrimeLocation to give an indication of potential running costs based on various data sources. PrimeLocation does not warrant or accept any responsibility for the accuracy or completeness of the property descriptions, related information or Running Costs data provided here.




















.png)
