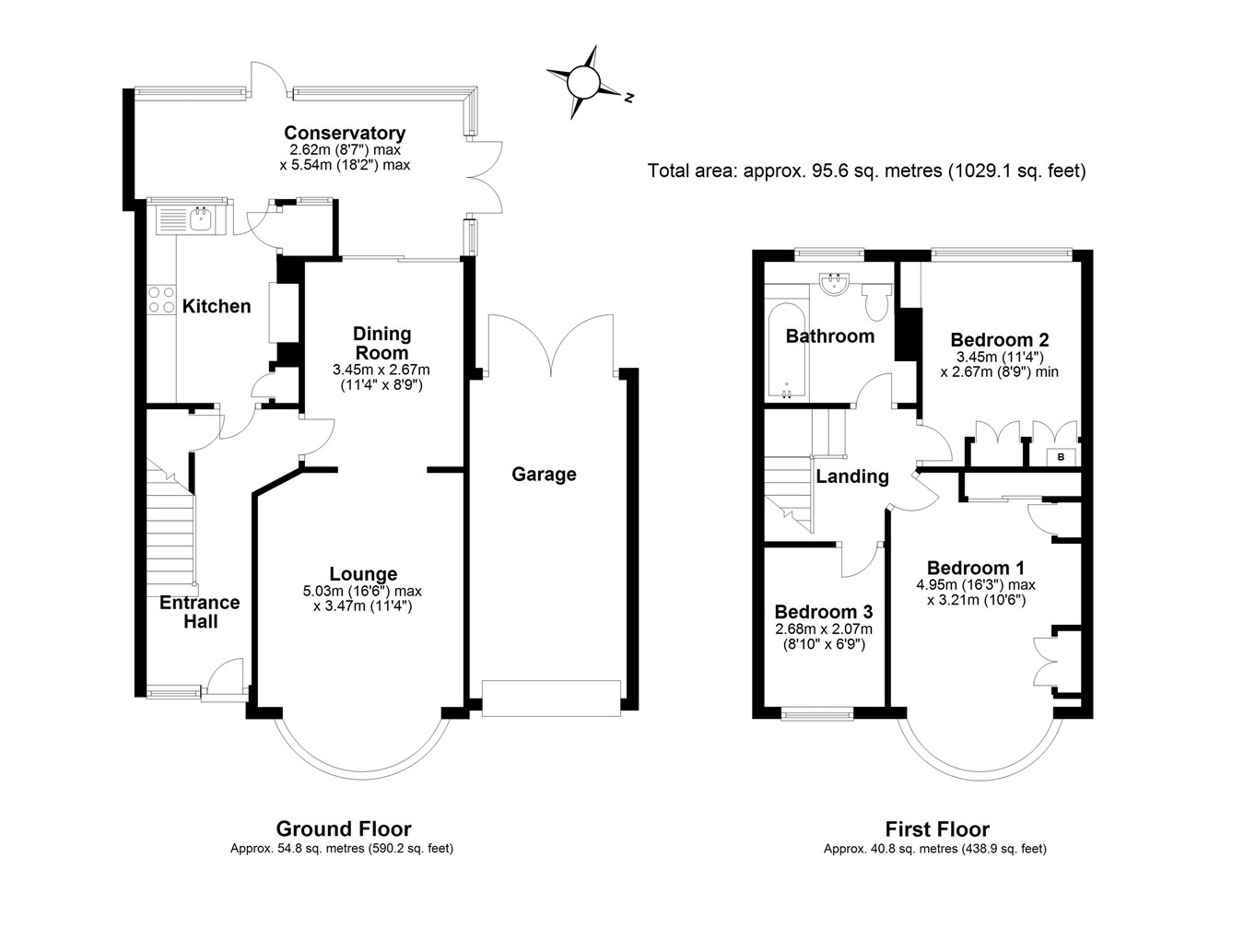Semi-detached house for sale in Lordship Lane, Letchworth Garden City SG6
* Calls to this number will be recorded for quality, compliance and training purposes.
Property features
- Offered with vacant possession and no upper chain.
- Freehold
- Spacious lounge and separate dining room.
- Fitted kitchen with integrated oven and hob.
- Conservatory.
- Gas central heating and double glazed windows.
- Approx 120ft rear garden.
- Internal viewing recommended.
Property description
The ground floor accommodation offers a spacious lounge with bay window and a separate dining room. Fitted kitchen with integrated oven and hob and a conservatory. Upstairs there are three bedrooms and a modern bathroom suite. Outside there is a block paved drive providing ample parking and the rear garden is approx' 120ft in length.
Letchworth Garden City as a whole is known for its green spaces, parks, and tree-lined streets, which contribute to its pleasant and picturesque environment. The town offers various amenities such as schools, shops, restaurants, leisure facilities, and community centres, making it a self-contained and desirable place to live. There is also a regular train service with links to both London's King's Cross and Cambridge. This property in particular is ideally situated for the very popular Lordship Farm Primary school.
Ground Floor
Entrance Hall
Stairs to the first floor with a cupboard under. Radiator.
Lounge
16' 6" x 11' 4" (5.03m x 3.45m)
Large double glazed bay window to the front aspect. Radiator. Tv point. Attractive mock fireplace. Open plan leading through to the dining room.
Dining Room
11' 4" x 8' 9" (3.45m x 2.67m)
Sliding patio doors leading to the conservatory. Radiator.
Kitchen
Fitted in a range of matching base and eye level units providing ample storage space. Butler style sink and enamel drainer. Integrated double oven and gas hob. Large pantry cupboard. Display alcove with shelving. Tiled floor. Double glazed window and door leading to the conservatory.
Conservatory
18' 2" x 8' 7" (5.54m x 2.62m)
Double glazed windows and doors overlooking the rear garden. Tiled floor. Plumbing for a washing machine.
First Floor
Landing
Access to the boarded loft space.
Bedroom One
16' 3" x 10' 6" (4.95m x 3.20m)
Large double glazed window to the front aspect. Radiator. Fitted wardrobes and matching overhead cupboards.
Bedroom Two
11' 4" x 8' 9" (3.45m x 2.67m)
Double glazed window to the rear aspect. Radiator. Fitted wardrobes, one housing the gas central heating boiler.
Bedroom Three
8' 10" x 6' 9" (2.69m x 2.06m)
Double glazed window to the front aspect. Radiator.
Bathroom
Modern white suite comprising a low level wc, wash basin with cupboard under and a panelled bath with shower and glass screen. Tiled walls . Chrome towel rail. Double glazed window to the rear aspect.
Outside
Front Garden
Block paved driveway providing off road parking for a few vehicles. Gated access to the rear garden. Shrub beds.
Rear Garden
Approx 120ft in length and laid mainly to lawn. Adjacent to the rear of the property is a patio area. Shrub and flower border. Greenhouse and two sheds. Various trees.
Garage
Single garage with power and light and doors at both ends.
Property info
For more information about this property, please contact
Country Properties - Letchworth, SG6 on +44 1462 228746 * (local rate)
Disclaimer
Property descriptions and related information displayed on this page, with the exclusion of Running Costs data, are marketing materials provided by Country Properties - Letchworth, and do not constitute property particulars. Please contact Country Properties - Letchworth for full details and further information. The Running Costs data displayed on this page are provided by PrimeLocation to give an indication of potential running costs based on various data sources. PrimeLocation does not warrant or accept any responsibility for the accuracy or completeness of the property descriptions, related information or Running Costs data provided here.




























.png)
