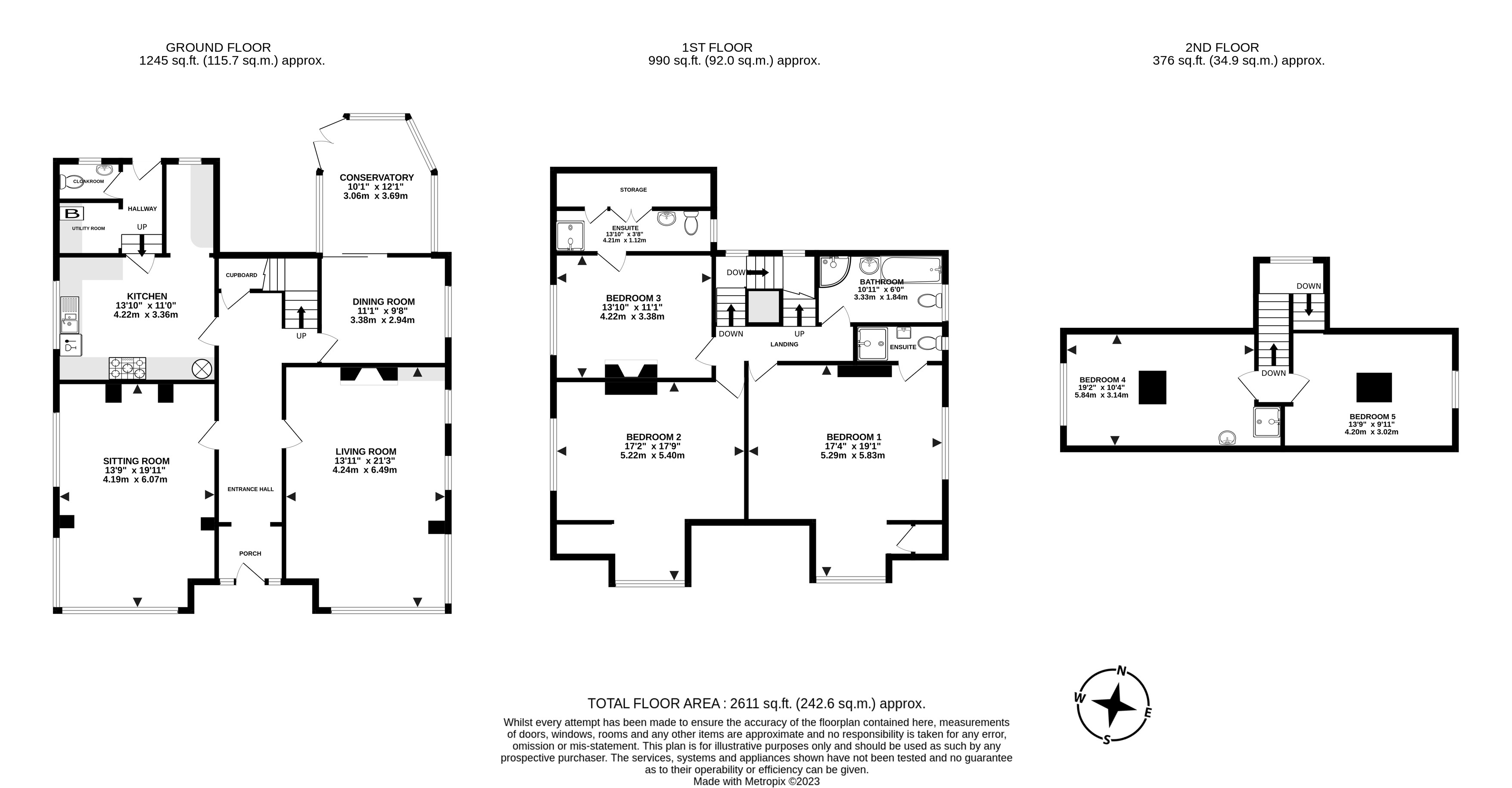Detached house for sale in London Road, Whimple, Exeter EX5
* Calls to this number will be recorded for quality, compliance and training purposes.
Property features
- 1930's style Detached family home
- Five Bedrooms
- Two Living Rooms
- Kitchen & Utility
- Conservatory
- Large Rear Garden
- Close to Town, Rail Station & Schools
- East access to M5 & A30
- Solar Panels
Property description
Check out this substantial detached family home with five bedrooms, two en-suites, a conservatory, solar panels, planning permission for a garage in the garden, ample parking, and a large enclosed rear garden, conveniently located with excellent transport links to the city of Exeter, close to the new town of Cranbrook and villages of Whimple and Rockbeare
Check out this substantial detached family home with five bedrooms, two en-suites, a conservatory, solar panels, planning permission for a garage in the garden, ample parking, and a large enclosed rear garden, conveniently located with excellent transport links to the city of Exeter, close to the new town of Cranbrook and villages of Whimple and Rockbeare.
This spacious property is nicely presented throughout, feels warm with oil-fired central heating, double-glazing, a wood-burning stove, and it also benefits from an array of solar photovoltaic panels on the roof that generate electricity, helping to reduce the running costs. It is arranged over three floors offering spacious and versatile accommodation, ideal for a large family.
The accommodation comprises, on the ground floor, a porch and entrance hallway with a staircase rising to the upper floors, cupboard beneath, a huge living room filled with light from dual-aspect windows and a fireplace with a wood-burning stove makes a wonderful feature and focal point for the room, a generously proportioned sitting room with dual-aspect windows and a feature fireplace, a separate dining room, ideal for any occasion with sliding doors into a conservatory that has patio doors to the rear garden, a good-sized kitchen with an abundance of worktop and cupboard space, a range cooker and an integrated dishwasher, a cupboard containing an insulated hot water cylinder, and a door to a utility room with an oil boiler and plumbing for white goods, a hallway with a back door to the garden and a convenient ground floor cloakroom with a WC and basin.
Upstairs, on the first floor, there are three light and airy bedrooms, two massive doubles with dual-aspect windows, one having an en-suite shower room and another excellent double also with an en-suite shower room and an eaves storage cupboard, plus a family bathroom containing a bath, a separate shower, a WC, and a basin. The staircase continues up to the top floor where there are two further bedrooms, with vaulted ceilings and windows in the gables, one having its own shower and basin.
Outside, the rear garden is a generous size and is fully enclosed making it safe for children and pets. There is a large, level lawn with a couple of timber sheds, and a raised terrace of paving beside the conservatory, that makes a great venue for entertaining, be it a barbecue or alfresco dining.
At the front of the property is a gravel driveway where there is parking for at least six cars, an ev charge point, and a plastic oil tank for the central heating fuel.
Tenure: Freehold
Council Tax: F
Property info
For more information about this property, please contact
Complete, EX5 on +44 1392 976741 * (local rate)
Disclaimer
Property descriptions and related information displayed on this page, with the exclusion of Running Costs data, are marketing materials provided by Complete, and do not constitute property particulars. Please contact Complete for full details and further information. The Running Costs data displayed on this page are provided by PrimeLocation to give an indication of potential running costs based on various data sources. PrimeLocation does not warrant or accept any responsibility for the accuracy or completeness of the property descriptions, related information or Running Costs data provided here.

























.png)
