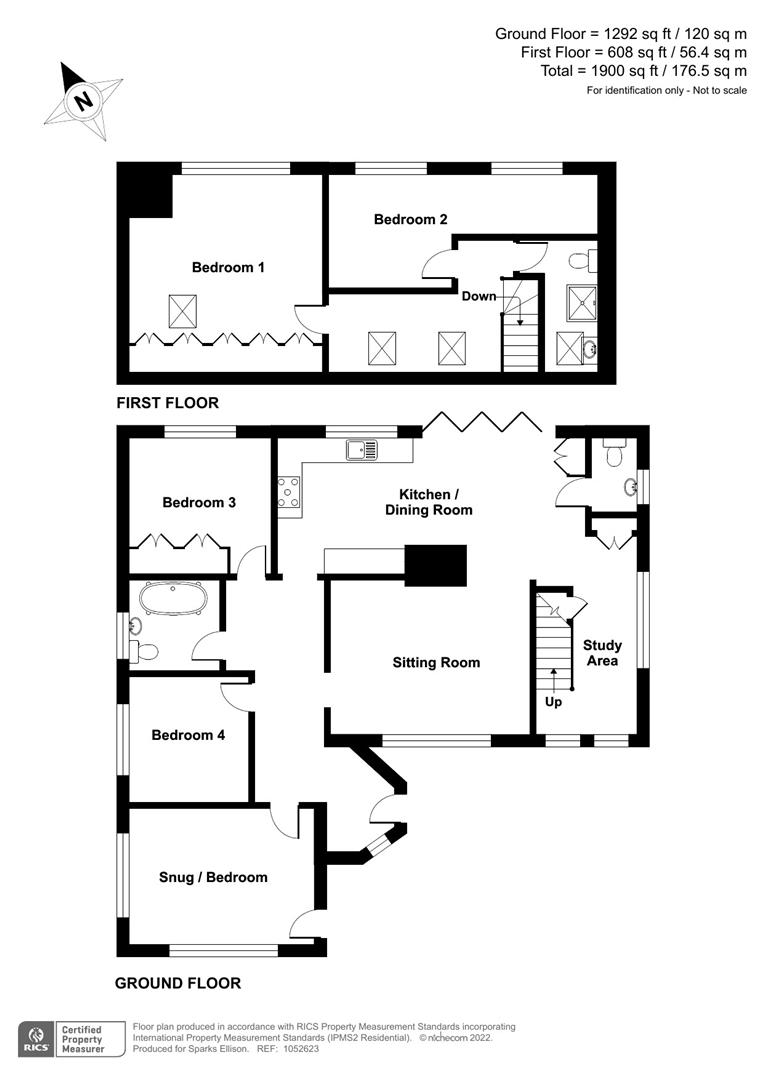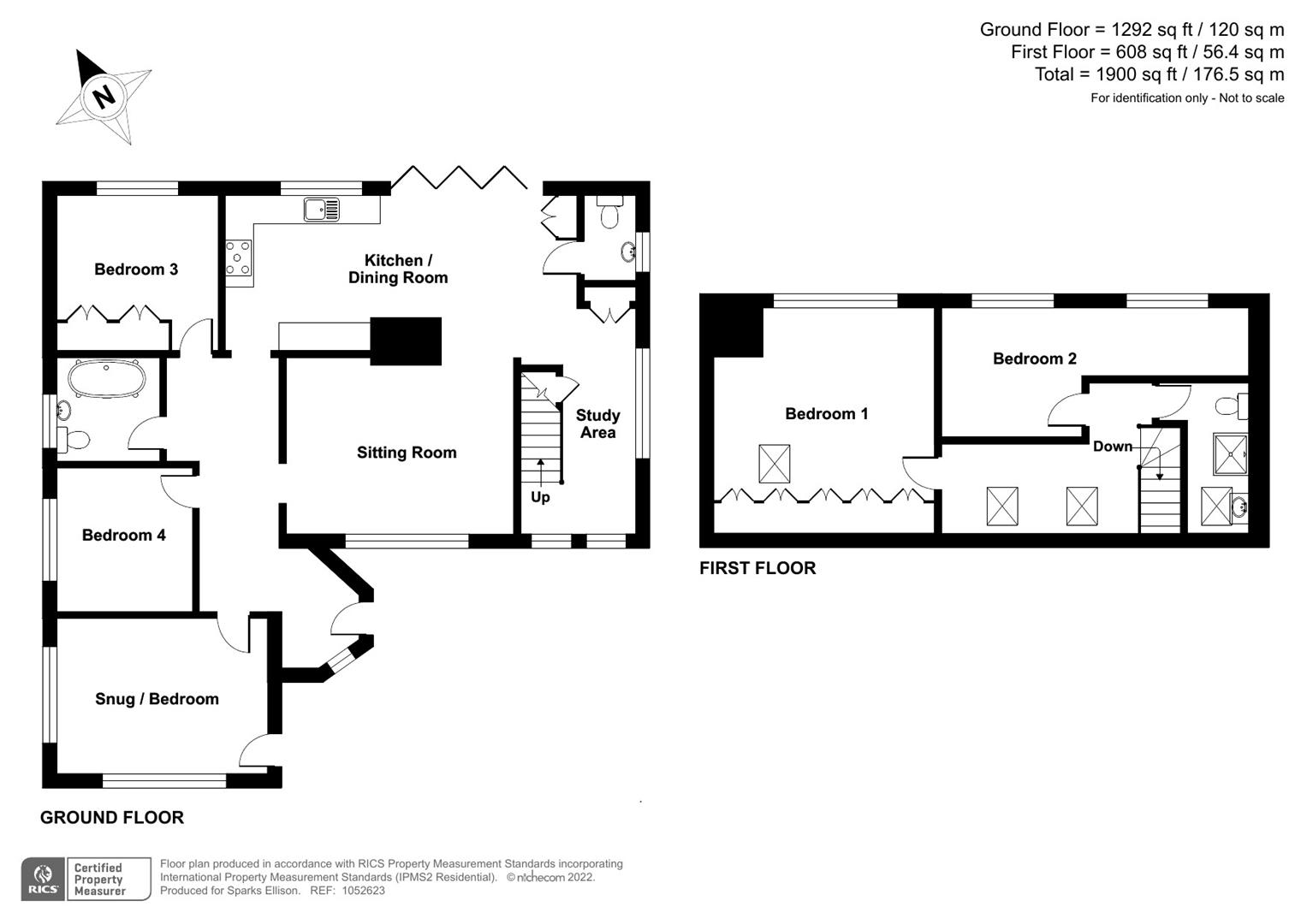Property for sale in Pine Road, Hiltingbury, Chandlers Ford SO53
* Calls to this number will be recorded for quality, compliance and training purposes.
Property features
- 4 Bedroom detached home
- Flexible accommodation
- Home working space
- 0.24 Of An Acre
- Thornden School Catchment
Property description
A wonderful detached family home affording flexibility in the arrangement of the accommodation which could provide a combination of either more bedrooms or living space to suit a purchasers requirements, together with home working spaces or multi generational living. The accommodation totals approximately 1900sqft and affords secluded spaces together with open plan living set within an outstanding plot of approximately 0.24 of an acre. The property is set well back with an excellent frontage measuring approximately 108' and a landscaped rear garden measuring approximately 65' x 53'. Located within Hiltingury, the property is within walking distance to a range of local shops on Hiltingbury Road and Ashdown Road, Hiltingbury Schools and Community Centre and Hiltingbury Recreation Ground. The current vendors are selling with no forward chain.
Accommodation
Ground Floor
Entrance Hall:
An L shaped space with the main measurement being 18' (5.49m) in length.
Sitting Room:
16'2" x 12'5" (4.93m x 3.78m) Open plan to kitchen/dining room.
Kitchen/Dining Room:
25' x 11'2" (7.62m x 3.40m) The kitchen area is fitted with a range of units, range style oven set within feature housing, integrated dishwasher, butler sink, space for fridge/freezer. The dining area affords space for table and chairs and bi-fold doors to the rear garden.
Study Area:
17'4" x 8' (5.28m x 2.44m) Space for desk and chairs, stairs to first floor, storage cupboard housing space and plumbing for washing machine.
Cloakroom:
White suite with chrome fitments comprising wash basin, wc, tiled floor.
Snug/Bedroom:
15' x 10'10" (4.57m x 3.30m)
Bedroom 4/Study:
10'3" x 9'7" (3.12m x 2.92m)
Bedroom 3:
11'6" x 10'10" (3.51m x 3.30m) Fitted wardrobe.
Bathroom:
7'4" x 7'4" (2.24m x 2.24m) White suite with chrome fitments comprising roll top claw footed bath with mixer tap, sperate shower unit over, wash basin, wc, tiled floor.
First Floor:
Landing:
Bedroom 1:
15'7" x 13'7" (4.75m x 4.14m) Measurement up to range of wall to wall fitted wardrobes.
Bedroom 2:
22'9" x 9' (6.93m x 2.74m) (Potential space for en-suite bathroom)
Shower Room::
10' x 4'3" (3.05m x 1.30m) White suite with chrome fitments comprising shower cubicle, wash basin with cupboard under, wc.
Outside
The total plot extends to approximately 0.24 of an acre and represents an outstanding feature of the property.
Front
To the front of the property is a driveway that measures approximately 108' in length affording parking for several vehicles with adjacent lawned area enclosed by hedging, side access to rear garden.
Rear Garden:
The rear garden has been delightfully landscaped and measures approximately 65' x 53'. Adjoining the property is a paved patio with sleeper edging leading onto lawned areas and a further patio and pergola providing excellent outside entertaining space.
Other Information
Tenure:
Freehold
Approximate Age:
1950's
Approximate Area:
1900sqft/176.5sqm
Sellers Position:
No forward chain
Heating:
Gas central heating
Windows:
UPVC double glazing
Infant/Junior School:
Hiltingbury Infant/Junior School
Secondary School:
Thornden Secondary School
Local Council:
Eastleigh Borough Council
Council Tax:
Band E
Property info
Pine Road 166 Portrait.Jpg View original

Pine Road 166 Landscape.Jpg View original

For more information about this property, please contact
Sparks Ellison, SO53 on +44 23 8234 1989 * (local rate)
Disclaimer
Property descriptions and related information displayed on this page, with the exclusion of Running Costs data, are marketing materials provided by Sparks Ellison, and do not constitute property particulars. Please contact Sparks Ellison for full details and further information. The Running Costs data displayed on this page are provided by PrimeLocation to give an indication of potential running costs based on various data sources. PrimeLocation does not warrant or accept any responsibility for the accuracy or completeness of the property descriptions, related information or Running Costs data provided here.






































.png)

