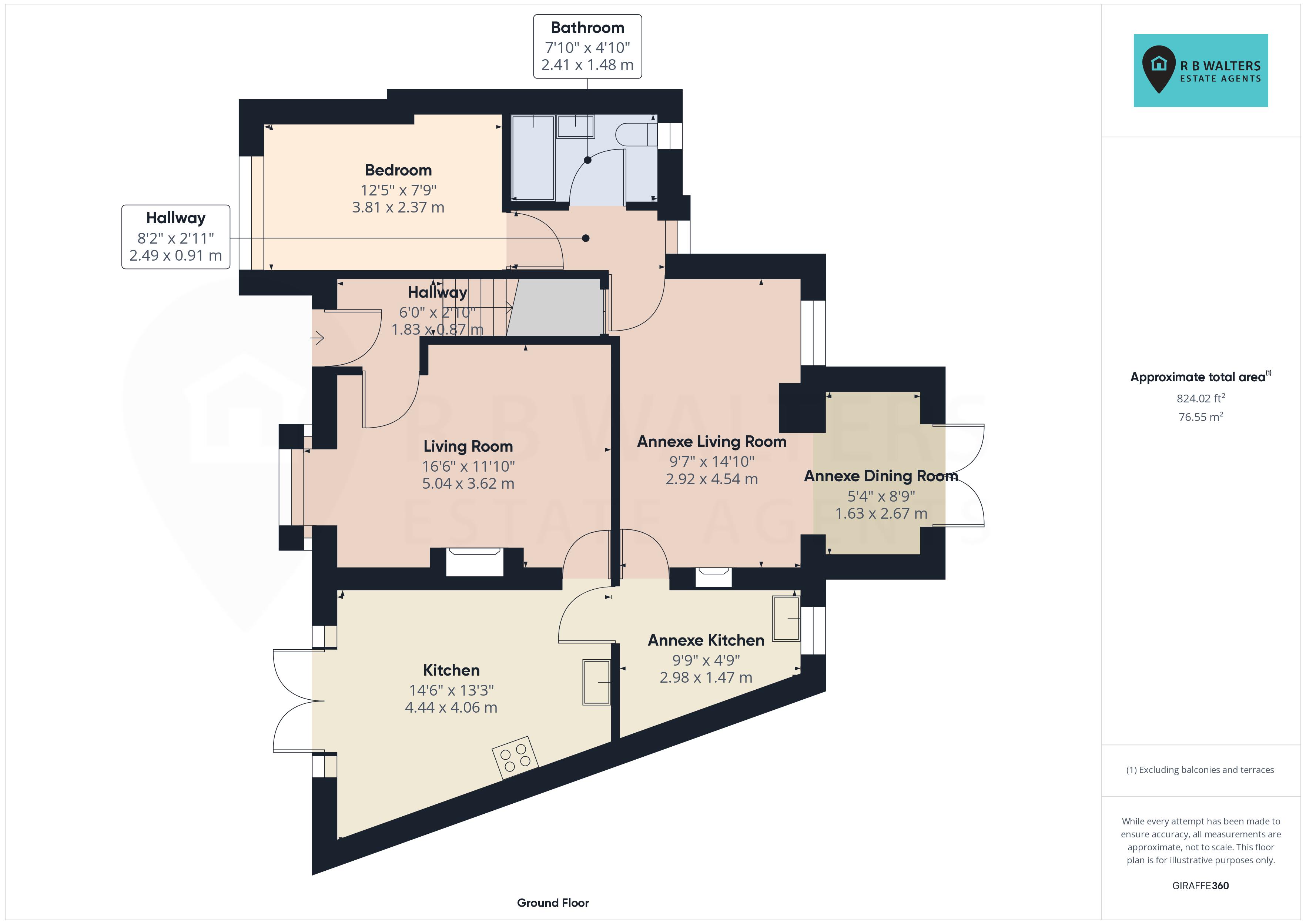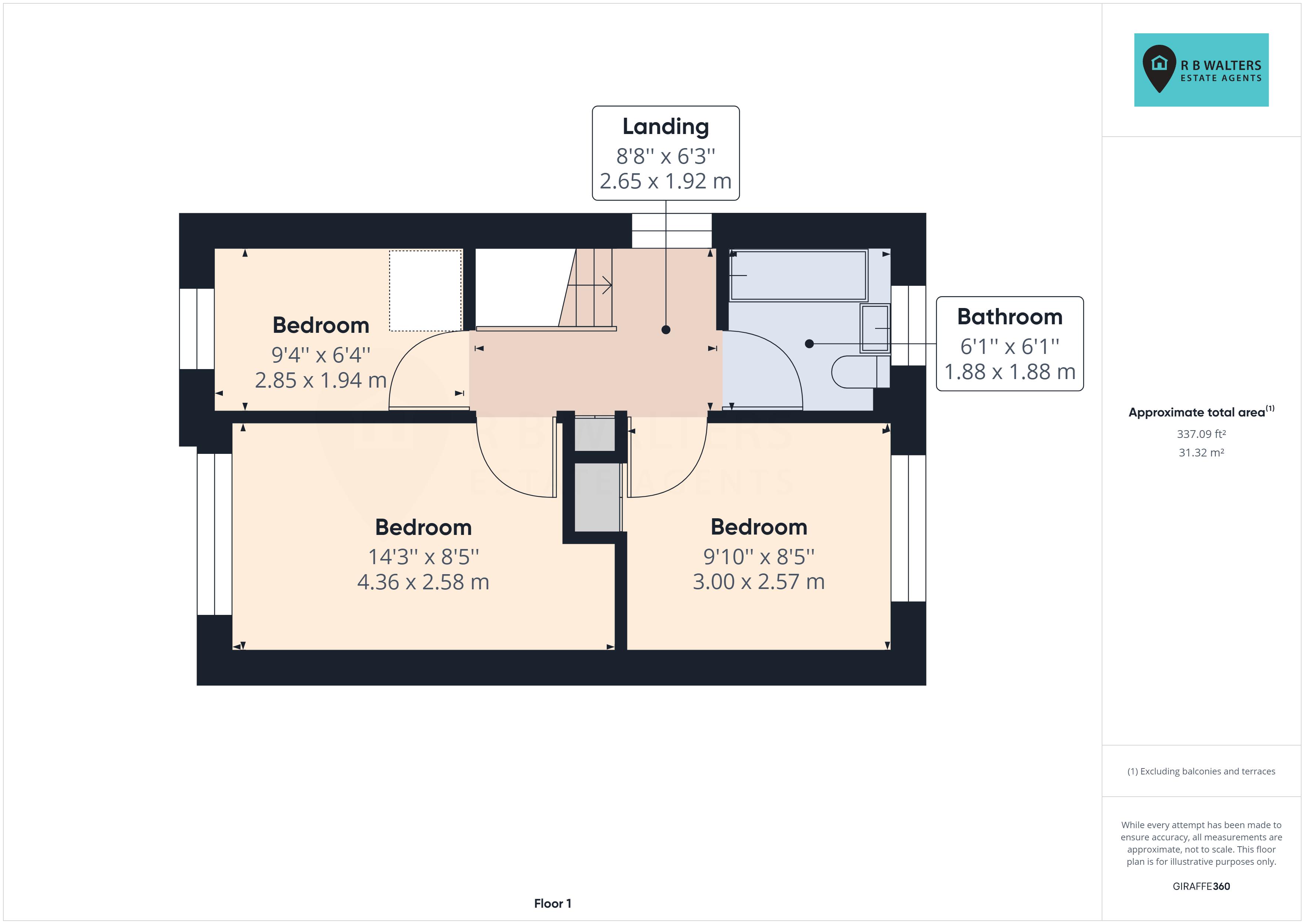Detached house for sale in Whittle Close, Cheltenham GL51
* Calls to this number will be recorded for quality, compliance and training purposes.
Property features
- Extended Detached House
- Self Contained Annexe
- Ideal for Those Needing Ground Floor Living
- Four Bedrooms in Total
- Two Kitchens
- Two Bathrooms (One on Each Floor)
- Private, South Facing Garden
- Positioned at the End of a Small Close
- Convenient for Cheltenham and Gloucester
- Flexible Accommodation
Property description
Self contained annexe with own kitchen, spacious living room, double bedroom and bathroom with connecting door if required. The property is ideal for anyone looking to accommodate an elderly relative or potentially run a small business from home.
The main house is extremely well presented throughout and has a lounge, kitchen/diner, 3 bedrooms and bathroom and is located at the end of a small close with no passing traffic.
Outside there is off road parking which could easily be increased in size to create further space and an enclosed rear garden which is both private and South facing. In addition a small courtyard garden can be accessed directly from the kitchen and is an ideal space to dine out either for breakfast in the morning or a bar-b-que later in the day.
Located just a short distance from the golden valley between Cheltenham and Gloucester the property is ideally positioned to access either as well as the M5 motorway at junction 11 and gchq.
Entrance Hall
Living Room (16' 6'' x 11' 10'' (5.03m x 3.60m))
Kitchen/Diner (14' 6'' x 13' 3'' (4.42m x 4.04m))
First Floor Landing
Bedroom (14' 3'' x 8' 5'' (4.34m x 2.56m))
Bedroom (9' 10'' x 8' 5'' (2.99m x 2.56m))
Bedroom (9' 4'' x 6' 4'' (2.84m x 1.93m))
Bathroom
Annexe
Living Room (14' 10'' x 9' 7'' (4.52m x 2.92m))
Dining Area (8' 9'' x 5' 4'' (2.66m x 1.62m))
Kitchen (9' 9'' x 4' 9'' (2.97m x 1.45m))
Bedroom (12' 5'' x 7' 9'' (3.78m x 2.36m))
Bathroom
Outside
Off Road Parking
Rear Garden
Courtyard
Property info
For more information about this property, please contact
R B Walters Estate Agents, GL4 on +44 1452 679055 * (local rate)
Disclaimer
Property descriptions and related information displayed on this page, with the exclusion of Running Costs data, are marketing materials provided by R B Walters Estate Agents, and do not constitute property particulars. Please contact R B Walters Estate Agents for full details and further information. The Running Costs data displayed on this page are provided by PrimeLocation to give an indication of potential running costs based on various data sources. PrimeLocation does not warrant or accept any responsibility for the accuracy or completeness of the property descriptions, related information or Running Costs data provided here.





























.png)
