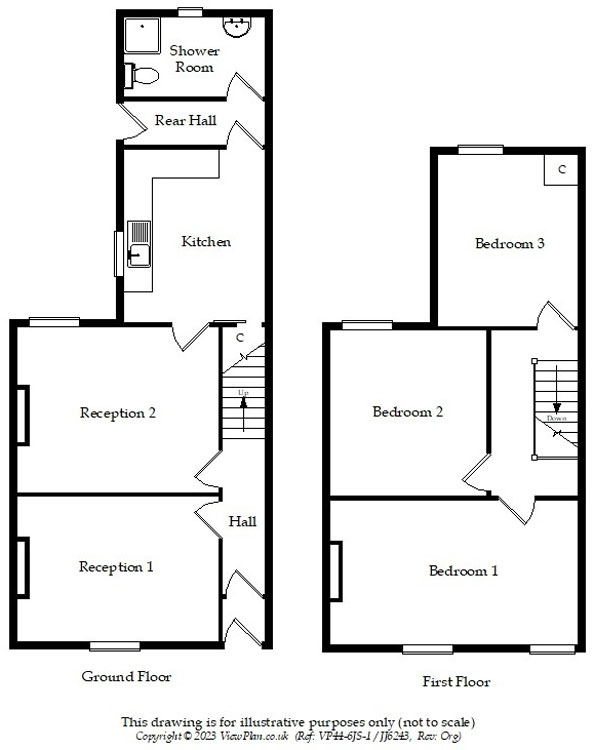Terraced house for sale in Warren Terrace, Trelewis, Treharris CF46
* Calls to this number will be recorded for quality, compliance and training purposes.
Property features
- 3 double bed mid tce
- Tree lined views to rear
- Flat rear garden
- 2 separate receptions
- Further updating req
- Easy access facilities of nelson & trelewis
Property description
Not overlooked at the front, enjoying tree lined views to rear & backing onto Millennium Walk & National Cycle Track, this stone fronted 3 dbl bed mid tce requiring further updating & offering immediate vacant possession. 2 sep receps, flat rear garden....
Not overlooked to the front, enjoying tree lined views to the rear and backing onto the Millennium Walk & National Cycle Network Track, this stone fronted three double bedroom mid terrace house which requires further updating and offers immediate vacant possession.
The accommodation comprises hallway, two separate reception rooms, kitchen, rear hall, ground floor shower room/WC., three bedrooms, flat rear garden and lane access.
Benefits include gas combination central heating, double glazing and high ceilings.
Being situated on the outskirts of Trelewis and Nelson enables this property to enjoy the facilities of both villages, with a selection of shops and schools to junior levels, there are bus services close at hand and within a few minutes drive is the A470 so would prove ideal for commuters to Merthyr Tydfil, Pontypridd, Cardiff and the surrounding areas.
The facilities of the Millennium Walk & Cycle Network are ideal for dog walkers and cyclists, offering picnic areas, ponds, climbing centre and stunning views.
Accommodation: (Approximate dimensions)
hallway:
Gives access to stairs and the reception rooms.
1st reception room:
12' 8" x 9' 7". Window to front with fitted blinds, deep moulded skirting boards, carpet and alcoves.
2nd reception room:
13' 2" x 11'. Window to rear, fire surround and hearth housing fire which is no longer functional .
Kitchen:
11' 2" x 9' 6". A range of wall and floor units with work surfaces, single drainer sink unit, chimney with extractor fan, under stairs storage cupboard, coved ceiling, window to side with tiled sill, tiled floor, door to rear hall.
Rear hall:
The rear hall has a door to the shower room and external door to side.
Shower room/WC.:
With a white suite comprising of a walk in shower with shower off mains, low level WC. And wash hand basin, window to rear, tiled and clad walls.
First floor:
landing:
Gives access to loft.
Bedroom 1:
16' 4" x 9'. An excellent size master bedroom with two windows to front and fitted blinds, flat walls.
Bedroom 2:
11' 3" x 10' 3". Another double bedroom with flat ceiling and walls, window to rear enjoying tree lined views.
Bedroom 3:
11' 6" x 9' 9". A double bedroom enjoying rear tree lined views and storage cupboard housing combination boiler.
Heating:
Gas central heating fired by the combination boiler located in bedroom three.
Gardens:
rear: Flat low maintenance paved garden with garden gate to rear giving lane access, enjoys tree lined views.
Council tax: Band B.
Price: £129,950 - freehold
JJ6243
These particulars have been prepared as a general guide. We have been informed by the Vendor/s or their Representative/s regarding the Tenure. We have not tested the services, appliances or fittings. Measurements are approximate and given as a guide only.
Property info
For more information about this property, please contact
Peter Mulcahy, CF82 on +44 1443 308929 * (local rate)
Disclaimer
Property descriptions and related information displayed on this page, with the exclusion of Running Costs data, are marketing materials provided by Peter Mulcahy, and do not constitute property particulars. Please contact Peter Mulcahy for full details and further information. The Running Costs data displayed on this page are provided by PrimeLocation to give an indication of potential running costs based on various data sources. PrimeLocation does not warrant or accept any responsibility for the accuracy or completeness of the property descriptions, related information or Running Costs data provided here.
























.png)