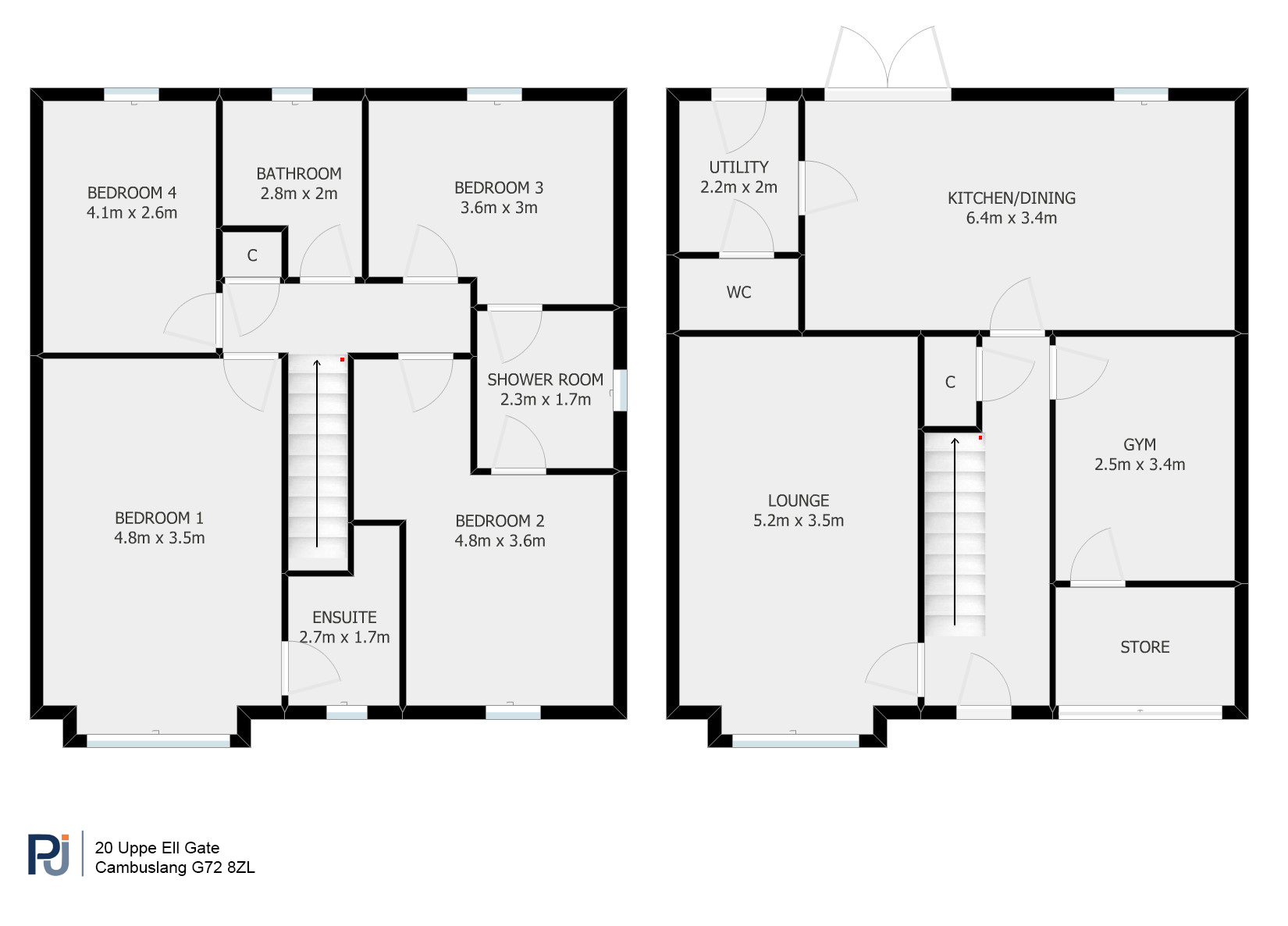Detached house for sale in Upper Ell Gate, Cambuslang, Glasgow G72
* Calls to this number will be recorded for quality, compliance and training purposes.
Property features
- Larger 'Whithorn' style villa
- Beautiful interior
- Large dining sized kitchen
- 4 bedrooms (3 en-suite)
- Double glazing and gas central heating
- 4-car driveway and integral garage
- Professionally landscaped rear garden
- Much sought-after 'Castle Gardens' development
- Remainder of 10-year NHBC warranty
Property description
Details
Built in 2019 by Persimmon Homes, this hugely impressive, detached home – the ‘Whithorn’ style villa, occupies a very generous plot with off-street driveway parking to front for four cars and at the rear, the garden has been professionally landscaped and laid out with ease of maintenance in mind. The property also has the distinct advantage of no neighbouring houses at the rear, offering a real sense of openness, privacy, and seclusion.
Set within the increasingly sought-after 'Castle Gardens' development in Cambuslang, the house has been well designed and is generous in scale, extending to a very spacious 132 sq. M (1,421 sq. Ft.) or thereby.
In terms of accommodation the property comprises a welcoming reception hallway with useful under stair storage and staircase rising to the upper level, an attractive front facing lounge and there is a particularly large dining sized kitchen at the rear, with French doors giving direct access to the garden. Integral appliances within the kitchen include a dishwasher, oven, gas hob, and there is space for a freestanding fridge freezer. The adjacent utility room is larger than average with space/plumbing for a washing machine. There is a door to the garden and access to a guest w.c. The upper landing has a fitted linen cupboard, hatch over to an invaluable attic storage area and provides access to four spacious bedrooms; two of which have in-built fitted wardrobes, and three of the bedrooms have access to an en-suite shower room. The accommodation is completed by a beautifully appointed main bathroom comprising a contemporary three-piece suite. The specification includes double glazed window units, a system of gas fired central heating, and the property comes with the remainder of a 10-year NHBC warranty for added peace of mind.
Outside, the driveway to front is partially enclosed with full-height fencing, finished in block paving and unlike most newly built houses that provide off-street driveway parking for only two cars, there is space for four. The integral garage is lined and currently fitted out as a home gym. The rear garden has been subject to significant investment by our clients who have designed a lovely outdoor space ideal for entertaining/alfresco dining. The garden is fully enclosed and features an artificial lawn, patio laid in Indian sandstone and there is a large timber shed.
The property is quietly situated within a much-admired landscaped development in Cambuslang and is conveniently placed for access to a host of excellent amenities including schools at both primary and secondary levels, shops, Kirkhill Golf Course, and public transport services including Kirkhill and Cambuslang train stations. The surrounding areas of Burnside and East Kilbride offer a more extensive range of amenities including a 24-hour Tesco and the Plaza and Kingsgate Retail Parks. In addition to this, there are excellent road links close by giving easy access to Glasgow City Centre and the Central Belt motorway network system.
The Energy Performance rating on this property is Band B.
Property info
For more information about this property, please contact
Pacitti Jones, G73 on +44 141 376 9384 * (local rate)
Disclaimer
Property descriptions and related information displayed on this page, with the exclusion of Running Costs data, are marketing materials provided by Pacitti Jones, and do not constitute property particulars. Please contact Pacitti Jones for full details and further information. The Running Costs data displayed on this page are provided by PrimeLocation to give an indication of potential running costs based on various data sources. PrimeLocation does not warrant or accept any responsibility for the accuracy or completeness of the property descriptions, related information or Running Costs data provided here.
















































.png)