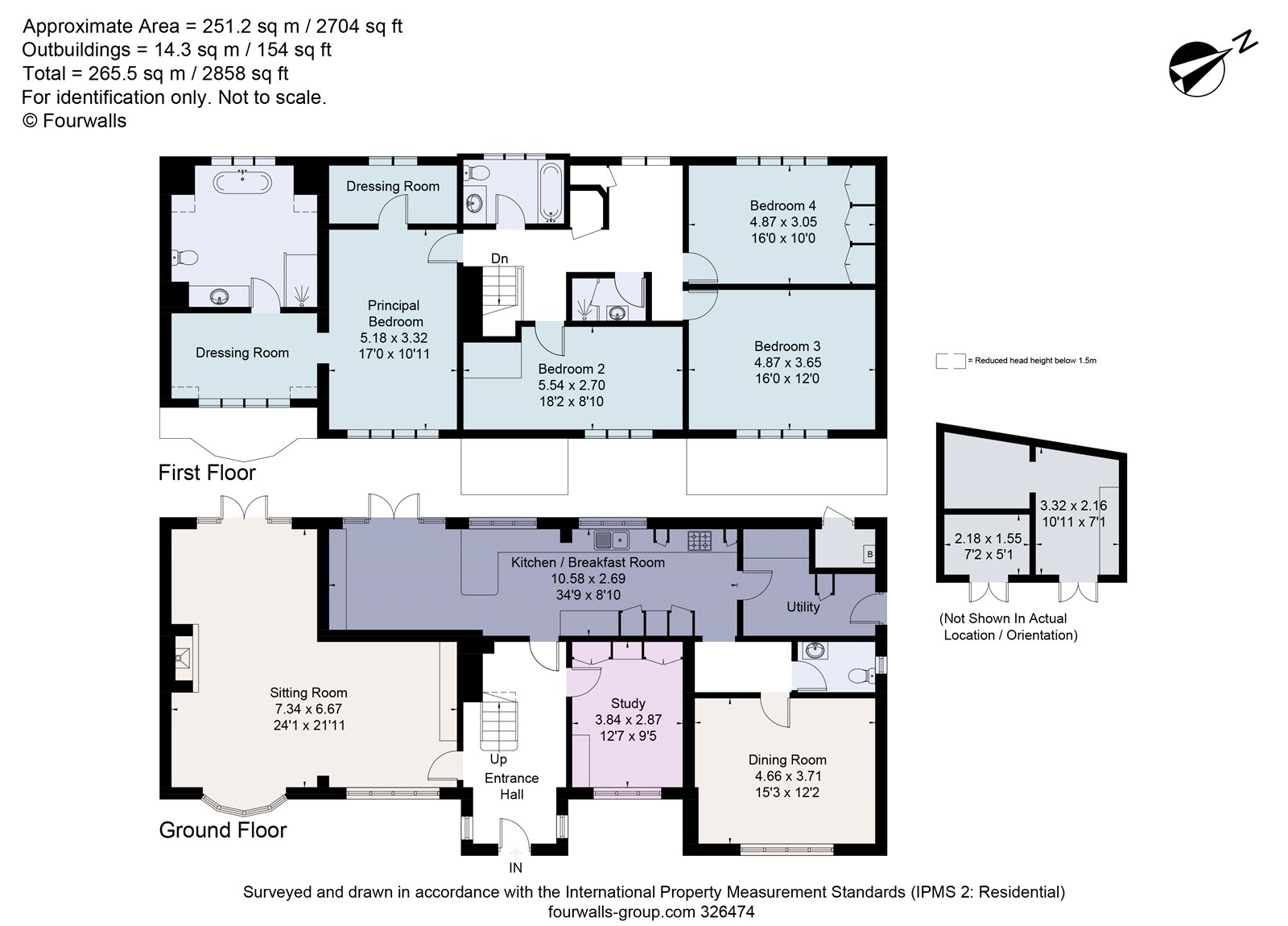Detached house for sale in Grubwood Lane, Cookham, Berkshire SL6
* Calls to this number will be recorded for quality, compliance and training purposes.
Property features
- Rural views to the front
- Beautifully presented interiors
- Excellent access to footpaths and Bisham Woods
- Private driveway parking
- Attractive, well-established gardens
- EPC Rating = C
Property description
A detached family home in a lovely position, near to Bisham Woods, with immaculately presented interiors and attractively landscaped gardens
Description
Situated in a fabulous semi-rural position just moments from Bisham Woods, with its many walking trails, is this attractive detached family home of about 2700 sq ft. The property enjoys a prime setting in Cookham Dean and enjoys lovely views to the front over open farmland. The property has been extensively improved since 2017 including a garage conversion to create the dining room and new dormer windows to the front and back. The upgrades have included a number of premium additions such as Kahrs Oak flooring in the study and sitting room, a McAvoy and Rowley kitchen with granite work surfaces and an impressive en suite to the principal bedroom with a roll-top bath and separate shower.
The accommodation is well planned and perfectly suited to family life, offering plenty of space for both entertaining at home and the demands of modern family living. On the ground floor, the L-shaped reception room is dual aspect and has a wood-burning stove and access to the garden. There is also a lovely kitchen/breakfast room with space for a table, a study, utility room, formal dining room and a cloakroom with WC. Upstairs the main bedroom has en suite facilities and two dressing rooms, while the remaining three bedrooms are all double size and share two separate family bath/shower rooms.
Midcroft is set back from the road behind a sizeable block-paved driveway. The garden to the rear is an excellent size and features a large, level lawn, a patio to one side with a pizza oven and space for pots and additional planting, and a timber summerhouse which has been divided to create storage. The garden features a number of trees and shrubs and has been landscaped for easy maintenance.
Location
Cookham Dean is in an idyllic setting providing the perfect blend of town and country – being distinctly rural in feel yet retaining excellent convenience with the village centre on the doorstep and Marlow town centre being just over two miles away. The nearby village of Cookham Rise offers an excellent supermarket and range of retailers and pubs.
Marlow offers an eclectic mix of local independent and national retailers with numerous bars, cafes and restaurants around the town suited for any occasion. Cookham Dean is one of the area's most coveted locations with countless public footpaths and bridleways through National Trust and Woodland Trust open spaces.
The wider area opens out to yet more glorious rolling countryside and a designated Area of Outstanding Natural Beauty. For commuters, Cookham Rise has a train station with a service to Paddington (via Maidenhead) in as little as 31 minutes, with a Crossrail/Elizabeth Line connection at Maidenhead. The M40 and M4 motorways are easily accessed from the A404(M).
A comprehensive range of private and state schooling options, both primary and secondary, in the area include Sir William Borlase's Grammar School, Eton, Harrow, Wycombe Abbey, Caldicot Preparatory School and some excellent schools in the Maidenhead and Henley area.
Square Footage: 2,858 sq ft
Directions
From Marlow head south over the bridge and river, turning left into Quarry Wood Road. Continue up the hill, until reaching the junction at the top of the hill, and then turn right onto Grubwood Lane. The property will be on the right-hand side after approximately 0.3 miles.
Additional Info
Royal Borough of Windsor and Maidenhead Band - G
Mains water, electric and gas
Private drainage (Cesspit)
Property info
For more information about this property, please contact
Savills - Marlow, SL7 on +44 1628 246693 * (local rate)
Disclaimer
Property descriptions and related information displayed on this page, with the exclusion of Running Costs data, are marketing materials provided by Savills - Marlow, and do not constitute property particulars. Please contact Savills - Marlow for full details and further information. The Running Costs data displayed on this page are provided by PrimeLocation to give an indication of potential running costs based on various data sources. PrimeLocation does not warrant or accept any responsibility for the accuracy or completeness of the property descriptions, related information or Running Costs data provided here.


























.png)