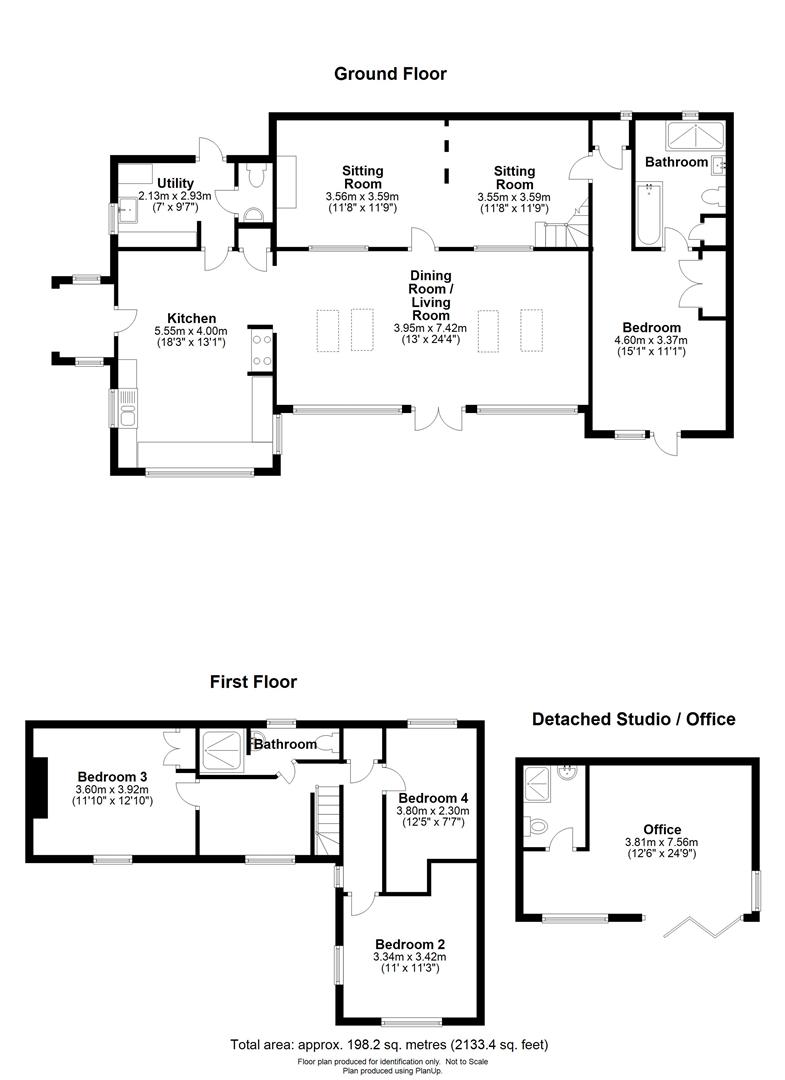Detached house for sale in Eardisley, Hereford HR3
* Calls to this number will be recorded for quality, compliance and training purposes.
Property description
A delightful, detached four bed cottage. Set in approximately 1⁄2 an acre. Separate large outside office with fast speed broadband. Sunny south-facing garden. Found in a peaceful rural location
Description
Wilkin Cottage benefits from a sunny, south facing garden of approximately half an acre in a truly peaceful rural location. This delightful property offers spacious and beautifully presented four-bed accommodation which retains a wealth of original features.
Additionally, there is a self-contained modern garden office with fast speed broadband and en-suite facilities, providing occasional guest accommodation.
Situation
Lower Welson is located just 1 mile from
the pretty village of Eardisley on the Herefordshire borders. Eardisley village offers a good range of local facilities including a church, chapel, primary school, shop and cafe, public houses, unisex hair salon and a post office.
Conveniently situated 13 miles from the cathedral city of Hereford and the town of Leominster, just 6 miles from Kington and approximately 7 miles from the renowned market town of Hay-on-Wye, an extensive range of services and further facilities are within easy reach.
The Accommodation
The property is spacious with an excellent mix of contemporary design as well as retaining many of the character features of the original period cottage. There are well-maintained gardens, including a fruit and vegetable garden, with the main area being generally south facing with a deck area providing a wonderful vantage point.
The cottage offers four-bed accommodation with an en-suite to the master bedroom which is found on the ground floor.
The kitchen has a side door which is generally used to enter the house. The kitchen, which forms part of the extension, has a flagstone floor with a vaulted ceiling and exposed beams. This is a wonderfully light and airy room which offers a wide range of cupboard storage with an integral dishwasher, an electric aga, space for cooker and a double ceramic sink which has a lovely view overlooking the main part of the garden. A door leads through to a utility room with an adjacent w.c.
From the kitchen there is an opening through to the sunroom which is also used as a dining room and main reception area for the house. This is an incredibly light room has Velux windows as well as two large windows and a set of double doors which lead out into the garden.
A further ledge and brace door leads through into the original part of the cottage offering a portioned reception room with a wood-burner, exposed oak floorboards.
A door leads through to the master bedroom which has cupboard storage and a door leading out into the garden. The master bedroom also has the benefit of an en-suite bathroom with an extremely large shower, panel bath, close-coupled w.c. And a wash-hand basin.
From the sitting room a staircase leads to the first-floor landing giving access to three generously proportioned bedrooms and a further bathroom with a shower cubical, close-coupled w.c and a wash-hand basin.
Outside
The property is approached along a quiet no-through road into a generous driveway.
Adjacent to the driveway there is an outside office which is fully insulated with an engineered oak floor and double-glazed dual aspect windows.
There is also a shower room with shower, close-coupled w.c. And a wash-hand basin.
Behind the outside office there is a lean to store and an outside tap.
From the driveway the main garden opens out to a level lawn with interspersed trees and shrubs and a pathway which leads past a pond down to the vegetable garden. There are also several garden sheds and a small greenhouse.
Overall, the garden has been beautifully maintained and is well stocked and is complimented by having a deck area to one side which is a delightful place to sit and enjoy the surroundings.
Services
We are advised that the property is connected to mains water, mains electric, private gas and private drainage.
Please note the services or service installations have not been tested.
Council Tax Band
Herefordshire Council Tax Band “D”.
Tenure
Freehold with vacant possession upon completion.
Directions
From Hay-on-Wye proceed towards Clyro on the B4351. Upon entering Clyro village turn right (signposted towards Hereford) on the A4348. Proceed through the villages of Bronydd, Rhydspence, Whitney-on-Wye, Winforton and Willersley to the “T” junction with the A4111. Turn left in the direction of Kington, stay on this road proceeding through the village of Eardisley. Adjacent to the Tram Inn public house turn left onto a country lane and proceed along this lane continuing over a small bridge and then turn right at the first turning (signposted For Welson). Proceed on to the “T” junction and take the right-hand turn. The next turning on the right is signposted ”no through road”, take this lane and the property will be found in the first driveway on the right hand side.
What3words reference: Huddle.staining.blacked
Property info
Wilkin Cottage, Welson, Hereford.Jpg View original

For more information about this property, please contact
Sunderlands, HR3 on +44 1497 557630 * (local rate)
Disclaimer
Property descriptions and related information displayed on this page, with the exclusion of Running Costs data, are marketing materials provided by Sunderlands, and do not constitute property particulars. Please contact Sunderlands for full details and further information. The Running Costs data displayed on this page are provided by PrimeLocation to give an indication of potential running costs based on various data sources. PrimeLocation does not warrant or accept any responsibility for the accuracy or completeness of the property descriptions, related information or Running Costs data provided here.




























.png)