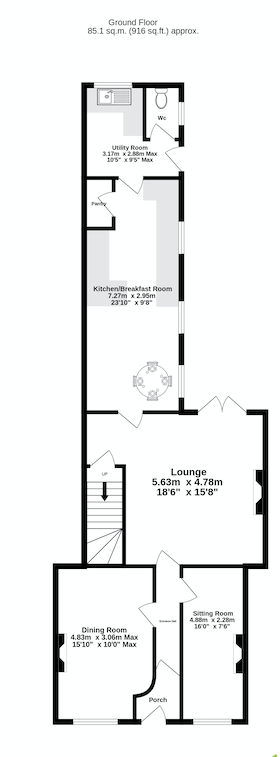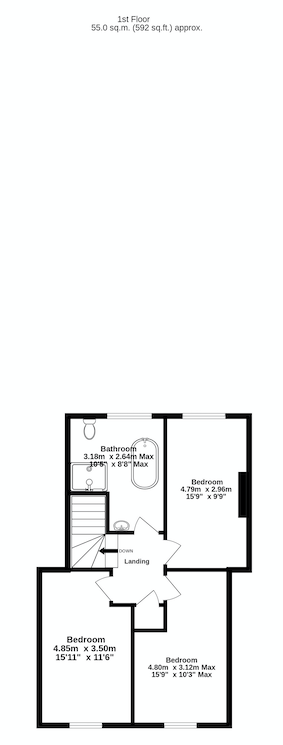Terraced house for sale in The Terrace, Rhymney, Tredegar NP22
* Calls to this number will be recorded for quality, compliance and training purposes.
Property features
- Close To Train Station
- Front and Rear Gardens
- Immaculately Presented
- Modern & Elegant
- Grade 2 Listed Property
- Three Double Bedrooms
- Three Reception Rooms
- Sash Windows
Property description
Description
Louvain Properties are pleased to offer to the market this expansive and elegant Grade II listed family home. The property stands amongst a row of houses originally built for the Ironworkers in early to mid 19th century. The ground floor offers three reception rooms - the dining room has a beautiful ornate fireplace and has been stylishly decorated giving the area a cosy but elegant entertaining area. The sitting room is a refined space with plenty of light and features a elegant wooden fire surround, and the lounge to the rear of the property is a large family room with patio doors leading to the rear decking and a log burner. The modern kitchen/dining area has a warm and inviting feel, yet with the neutral colour scheme and sash windows it maximizes the natural light, making this room an inviting gathering point for families. An added bonus is the multi-functional utility room, with ample storage space and room for more appliances, this is an ideal space for washing, drying and folding - off this room is a very useful W/C. The first floor has three double bedrooms, all of which are neutral in colour and provide a calming and relaxing ambience. The first floor bathroom exudes style, at the heart of this bathroom stands a stunning slipper bath, and adjacent is a separate shower enclosure with a Thermostatic shower, the split face stone wall tiles give the area a modern and classic look - an ideal space for relaxation and comfort. As you approach the property you are greeted by a well maintained and charming lawn with a path lined with mature shrubs and carefully tended flower beds, this is duplicated in the rear garden with lawns and decking off the patio doors that provide a perfect oasis for outdoor living and alfresco dining.
Rhymney is nestled conveniently near major roads and rail links. The A465 being just a two minute drive which takes you to the A470, M4 and Cardiff. At the heart of the town lies its train station, providing regular services to Cardiff, whether for work or leisure.
** modern and elegant ** three reception rooms ** three bedrooms ** ground floor W/C ** first floor bathroom ** utility room ** front and rear gardens **
Council Tax Band: C (Caerphilly County Borough Council)
Tenure: Freehold
Entrance Porch (1.4m x 1.3m)
Tiled flooring and flat plastered walls and ceiling. Wood glazed door to the entrance hallway. Black wooden entrance door.
Entrance Hall (3.6m x 0.9m)
Solid wood flooring. Part flat plastered and part papered walls. Flat plastered ceiling. Radiator.
Dining Room (4.8m x 3.3m)
Solid wood flooring. Flat plastered walls and papered ceiling. Radiator. Open cast iron fireplace within a wooden surround. Wood framed, single glazed Sash window with secondary glazing.
Sitting Room (4.8m x 2.2m)
Solid wood flooring. Flat plastered walls and papered ceiling. Radiator. Elegant wooden fire surround. Wood framed, single glazed Sash window with secondary glazing.
Lounge (5.6m x 4.7m)
Solid wood flooring. Flat plastered ceiling and papered walls. Radiator. Wood burner within stone and wood surround. UPVC and double glazed patio doors to the rear garden.
Kitchen/Diner (7.2m x 2.9m)
Tiled flooring. Flat plastered walls and ceiling. High gloss wall units and base cabinets with laminate worktops and tiled splash-backs. Integrated hob and double oven with an extractor fan over. Integrated fridge/freezer. Integrated microwave. Stainless steel sink and drainer. Space for a dishwasher. Radiator. Dining area. Three uPVC and double glazed Sash windows. Pantry cupboard.
Utility (3.3m x 2.8m)
Tiled flooring. Flat plastered walls and ceiling with spotlights. High gloss wall and base units with laminate worktops. Space for a washing machine and tumble dryer. Two radiators. Stainless steel sink and drainer. UPVC and double glazed window. UPVC and double glazed rear door.
WC (1.8m x 1.7m)
Tiled flooring. Flat plastered walls and ceiling with spotlights. Macerator W/C. Wall mounted Baxi combination boiler. UPVC and obscured double glazed window.
Landing (2.8m x 2.5m)
Carpet as laid. Papered walls and artex ceiling. Radiator. Skylight. Attic hatch. Storage cupboard.
Bathroom (3.1m x 2.6m)
Tiled flooring. Part flat plastered and part tiled walls. Flat plastered ceiling. Freestanding slipper bath. Towel radiator. Separate shower enclosure with a Thermostatic shower. Vanity wash hand basin. UPVC and obscured double glazed Sash window.
Bedroom 1 (4.9m x 3.5m)
Carpet as laid. Papered walls and wood clad ceiling with spotlights. Radiator. Wood framed, Sash window with secondary glazing
Bedroom 2 (4.7m x 3.1m)
Carpet as laid. Papered walls and artex ceiling. Radiator. Wood framed, Sash window with secondary glazing.
Bedroom 3 (4.8m x 3.0m)
Carpet as laid. Papered walls and artex ceiling with natural beams. Radiator. UPVC and double glazed Sash window.
Front Of Property
Lawn areas with central path leading to the front entrance. Mature shrubs and boundary walls.
Rear Of The Property
Decking area off the patio doors. Wide path and steps to a lawn area with mature shrubs and plants. Boundary walls, fencing and hedging.
Property info
For more information about this property, please contact
Louvain Properties Ltd, NP22 on +44 1495 522954 * (local rate)
Disclaimer
Property descriptions and related information displayed on this page, with the exclusion of Running Costs data, are marketing materials provided by Louvain Properties Ltd, and do not constitute property particulars. Please contact Louvain Properties Ltd for full details and further information. The Running Costs data displayed on this page are provided by PrimeLocation to give an indication of potential running costs based on various data sources. PrimeLocation does not warrant or accept any responsibility for the accuracy or completeness of the property descriptions, related information or Running Costs data provided here.





















































.png)
