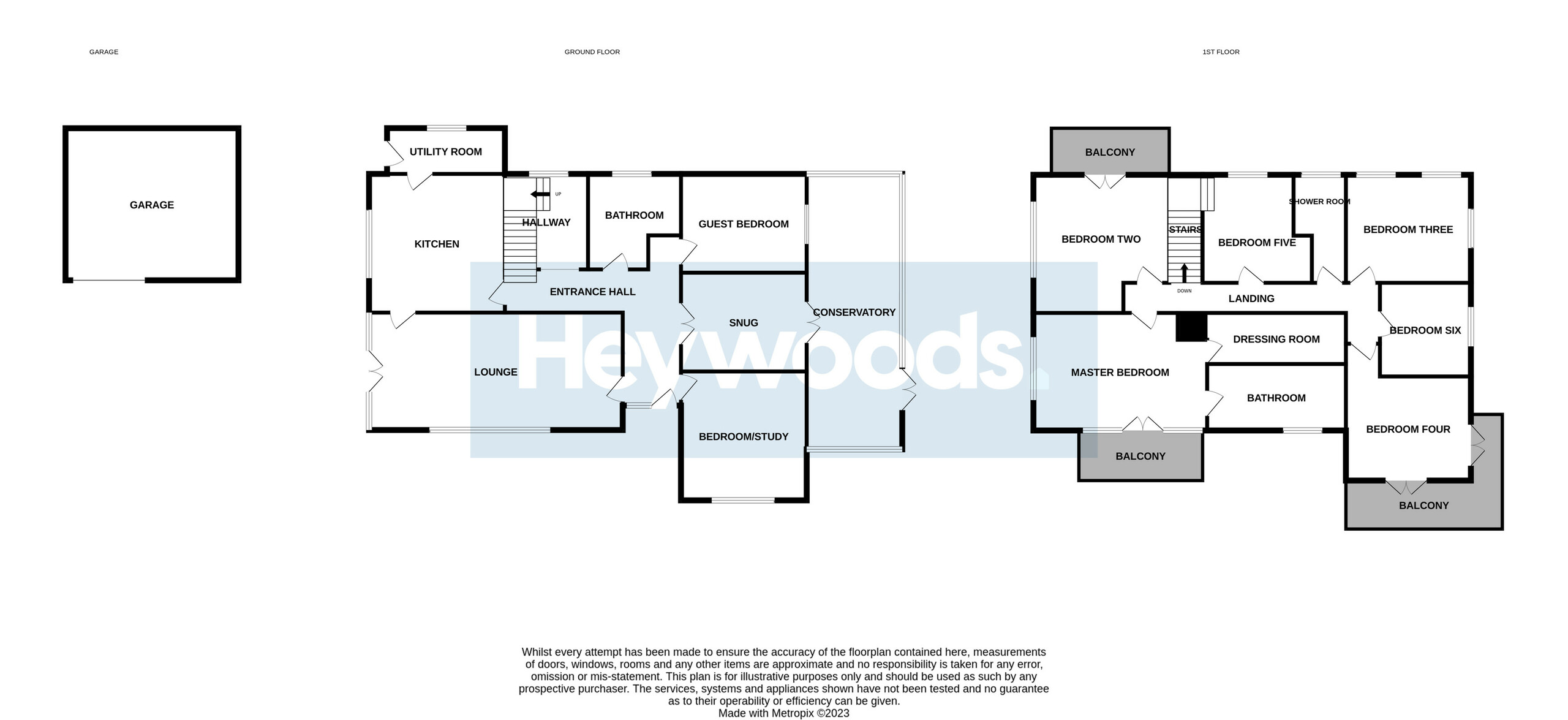Detached house for sale in The Dale, Ashley, Market Drayton TF9
* Calls to this number will be recorded for quality, compliance and training purposes.
Property features
- Detached Family Home
- Seven Bedrooms
- Three Reception Rooms
- Swimming Pool
- Beautiful Gardens
- Two Garages
- Spacious Accommodation
- Gated Access To The Front Of The Property
Property description
We are delighted to present this stunning detached house located at The Dale in the beautiful village of Ashley, Market Drayton. This impressive property offers an exceptional living experience with its spacious interiors, ample bedrooms, attractive reception rooms, multiple bathrooms, and a fantastic swimming pool. Situated in a desirable residential area, this house presents a wonderful opportunity for those seeking a luxurious and comfortable family home.
Upon entering this magnificent residence, you are greeted by a grand entrance hall that sets the tone for the elegance and style that flows throughout the house. The ground floor boasts three generously sized reception rooms, each designed with unique character and purpose. These rooms can be utilized as formal living spaces, a study, a games room, or anything else that suits your lifestyle and preferences. The high-quality finishes, such as hardwood flooring and stylish light fixtures, enhance the overall ambience of the property.
The heart of this home is the spacious and well-appointed kitchen, perfect for culinary enthusiasts and hosting gatherings. The kitchen features modern appliances and ample storage space it seamlessly connects to a bright and airy conservatory/dining area, creating an open-plan space that is ideal for both intimate family meals and entertaining guests.
Ascending the staircase, you will find six spacious bedrooms, offering ample accommodation for a large or growing family. The master bedroom suite is a true retreat, complete with a luxurious en-suite bathroom, providing a private sanctuary to unwind and relax. The additional bedrooms are equally well-proportioned, featuring large windows that flood the rooms with natural light, creating a warm and inviting atmosphere.
One of the standout features of this property is the impressive swimming pool, located in the beautifully landscaped rear garden. This addition provides the perfect spot for relaxation, exercise, and entertaining during the warmer months. Surrounded by a paved terrace, the swimming pool area offers ample space for sun loungers, outdoor furniture, and hosting poolside parties.
Situated in the picturesque village of Ashley, Market Drayton, this property benefits from a tranquil and friendly neighbourhood, with convenient access to local amenities, schools, and transport links. The village offers a range of amenities, including shops, restaurants, and leisure facilities, ensuring all your daily needs are met. The surrounding countryside provides beautiful scenery, perfect for outdoor enthusiasts and those seeking a peaceful and rural setting.
Overall, The Dale presents an extraordinary opportunity to acquire a magnificent family home in a sought-after location. With its generous living spaces, six bedrooms, multiple bathrooms, and the added luxury of a swimming pool, this property offers a truly exceptional lifestyle. Priced at £850,000.00, this is a rare find that combines style, comfort, and function seamlessly.
Entrance Hall
Lounge (7.94 m x 3.91 m (26'1" x 12'10"))
Kitchen (4.25 m x 4.16 m (13'11" x 13'8"))
Utility Room (1.41 m x 3.34 m (4'8" x 10'11"))
Bathroom (3.07 m x 2.74 m (10'1" x 9'0"))
Ground Floor Bedroom (3.84 m x 3.84 m (12'7" x 12'7"))
Snug (3.02 m x 3.75 m (9'11" x 12'4"))
Conservatory (8.41 m x 2.91 m (27'7" x 9'7"))
First Floor
Landing
Master Suite (5.53 m x 4.15 m (18'2" x 13'7"))
Ensuite (4.33 m x 2.06 m (14'2" x 6'9"))
Dressing Room (1.83 m x 4.31 m (6'0" x 14'2"))
Bedroom Two (4.03 m x 4.28 m (13'3" x 14'1"))
Bedroom Three (3.72 m x 3.16 m (12'2" x 10'4"))
Bedroom Four (3.47 m x 3.74 m (11'5" x 12'3"))
Bedroom Five (2.80 m x 3.47 m (9'2" x 11'5"))
Shower Room (1.53 m x 3.29 m (5'0" x 10'10"))
Garage One (4.37 m x 5.39 m (14'4" x 17'8"))
Garage Two (5.43 m x 3.30 m (17'10" x 10'10"))
Summer House (4.61 m x 2.95 m (15'1" x 9'8"))
Outside
Property info
For more information about this property, please contact
Heywoods, ST5 on * (local rate)
Disclaimer
Property descriptions and related information displayed on this page, with the exclusion of Running Costs data, are marketing materials provided by Heywoods, and do not constitute property particulars. Please contact Heywoods for full details and further information. The Running Costs data displayed on this page are provided by PrimeLocation to give an indication of potential running costs based on various data sources. PrimeLocation does not warrant or accept any responsibility for the accuracy or completeness of the property descriptions, related information or Running Costs data provided here.










































.png)
