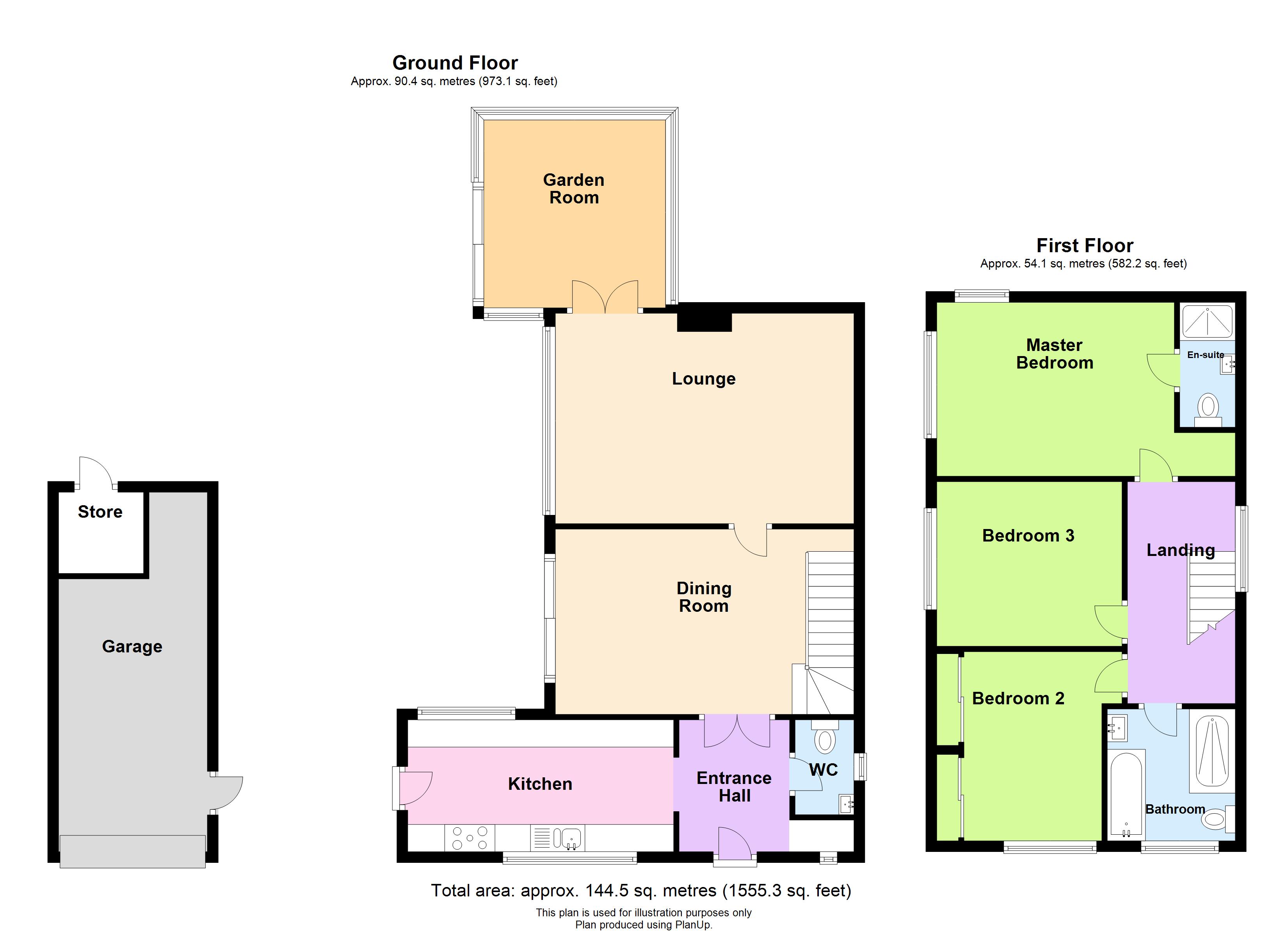Detached house for sale in Moorlands, Wickersley, Rotherham, South Yorkshire S66
* Calls to this number will be recorded for quality, compliance and training purposes.
Property features
- Three double bedroom detached home
- Cul de sac position
- Sought after location
- Beautifully appointed
- E/V charge point & solar panels
- CCTV/security alarm
- Large plot approximately 0.16 acres
- Partial triple/partial double glazed
- Viewing is an absolute must!
Property description
Guide price £450,000 - £475,000 generous 0.16 acre plot at the head of this sought after cul de sac location, stunning gardens, three double bedrooms, beautifully appointed accommodation and much, much more! Viewing is an absolute must!
A remarkably well appointed, three double bedroom detached family home that enjoys a position at the head of a cul de sac in this sought after location. Standing in stunning, landscaped grounds of approximately 0.16 acres that offers a wealth of potential should any prospective purchaser wish to extend. The residence is situated on the outskirts of the highly regarded village of Wickersley and is perfectly placed to access a comprehensive range of amenities in the village along with the M18/M1 motorway networks and is within the catchment for well regarded junior and senior schools. The beautifully appointed accommodation briefly comprises an entrance hallway, fitted kitchen, dining room, lounge and conservatory. To the first floor is a landing, master bedroom with en-suite shower room, two double bedrooms and a bathroom. Outside, ample off road parking is provided by a resin driveway and a garage. To the rear are large, landscaped gardens that are mainly laid to lawn. Viewing is an absolute must to fully appreciate the accommodation on offer!<br /><br />
Entrance Hall
2.42 x 2.03 - A welcoming hallway with a composite double glazed entrance door, coat cupboard, designer radiator and Karndean flooring. Doors open to the kitchen and the WC.
Oak, glass panelled French doors open to the dining room.
Kitchen
4.87 x 2.45 - A modern, well-appointed kitchen that is fitted with a range of wall mounted and base level units in a white high gloss finish with quartz work surfaces incorporating a one and a half bowl stainless steel sink with mixer tap. There is an integrated Neff, five ring gas hob with extractor hood over, built in Neff double electric oven, integrated dishwasher and washing machine along with space for an American style fridge freezer. Having downlights to the ceiling, tiling to the floor, air conditioning unit and a front facing UPVC double glazed window.
Dining Room
5.47 x 3.40 - An attractively presented room with Karndean flooring and a designer radiator. An oak and glass balustrade staircase rises to the first floor landing. A triple glazed patio door opens to the garden and an oak door opens to the lounge.
Lounge
5.45 x 3.87 - A beautifully appointed room with a UPVC triple glazed window, Karndean flooring, two designer radiators, downlights to the ceiling and an air conditioning unit. French doors open to the garden room.
Garden Room
3.26 x 3.27 - A pleasant room that takes in views over the extensive rear garden with UPVC double glazed windows, tiling to the floor and UPVC double glazed French doors.
Landing
Having downlights to the ceiling, designer radiator, UPVC triple glazed window and access to the loft. Doors lead to the bedrooms and bathroom.
Master Bedroom
4.34 x 3.24 - Fitted with a range of wardrobes, air conditioning unit, Karndean flooring, downlight to the ceiling, one UPVC triple glazed window and one UPVC double glazed window offer a dual aspect to the rear garden and a radiator. A door opens to the en-suite shower room.
En-Suite Shower Room
Fitted with a white suite comprising a shower enclosure, low flush WC and a vanity wash hand basin. Having tiling to the walls and downlights to the ceiling.
Bedroom 2
3.42 x 3.03 - Having wood effect laminate flooring, air conditioning unit, rear facing UPVC double glazed window and a radiator.
Bedroom 3
3.48 x 2.32 - (The latter measurement is taken to the wardrobe) Having a fitted wardrobe, front facing UPVC double glazed window and a radiator.
Bathroom
2.42 x 2.38 - A beautifully appointed bathroom that is fitted with a white suite comprising a walk in shower enclosure, panelled bath, low flush WC and a vanity wash hand basin. Having tiling to the walls, front facing UPVC double glazed window, designer towel rail and downlights to the ceiling.
Outside
Set within this sought after cul de sac and having ample off road parking by way of a resin driveway that leads to a garage. The front garden is mainly laid to lawn with gated access to the rear. The extensive, stunning, rear garden is a genuine highlight of the accommodation and boasts well tended lawns overlooked by a large flagged patio/terrace and enjoys a mixture of mature trees and shrubs with slate chip borders. There is a useful brick store to the rear of the garage and two garden sheds.
Garage
5.05 x 2.76 - Automated roller door, power and lighting. Houses the central heating boiler.
Property info
For more information about this property, please contact
Lincoln Ralph, S66 on +44 1709 619174 * (local rate)
Disclaimer
Property descriptions and related information displayed on this page, with the exclusion of Running Costs data, are marketing materials provided by Lincoln Ralph, and do not constitute property particulars. Please contact Lincoln Ralph for full details and further information. The Running Costs data displayed on this page are provided by PrimeLocation to give an indication of potential running costs based on various data sources. PrimeLocation does not warrant or accept any responsibility for the accuracy or completeness of the property descriptions, related information or Running Costs data provided here.



































.png)

