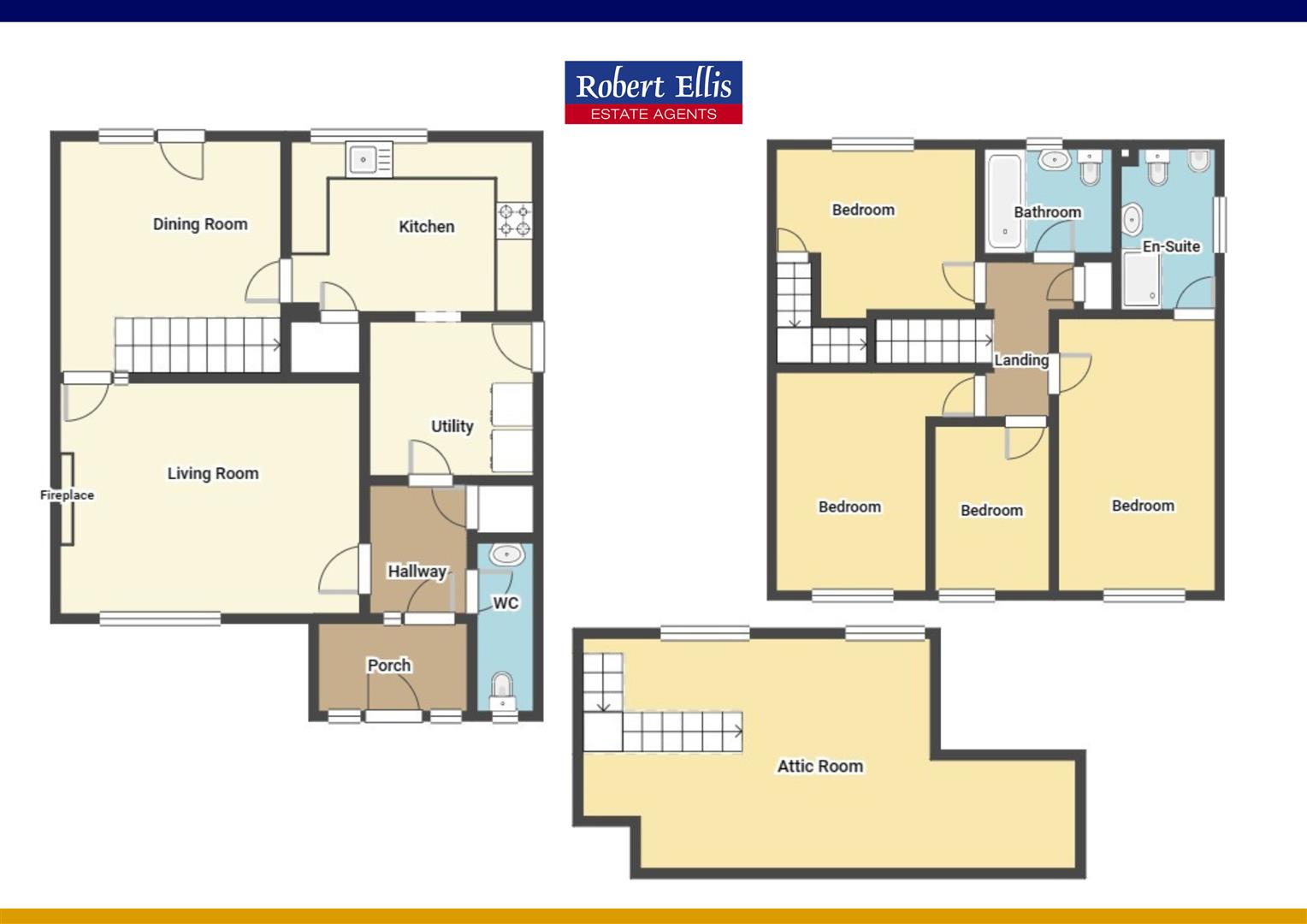Detached house for sale in Hampton Close, West Hallam, Ilkeston DE7
* Calls to this number will be recorded for quality, compliance and training purposes.
Property features
- Four bedroom detached family home
- Parking for three vehicles
- Garage
- Attic conversion
- Utility room & cloaks/WC
- Popular derbyshire village location
- Close to open countryside
- Viewing highly recommended
Property description
A surprisingly spacious four bedroom detached family home with attic conversion, en-suite to bedroom one, two reception rooms, utility, cloaks/WC, ample off-street parking, good size gardens, walking distance of local schools, great family home. Viewing recommended. No upward chain.
We are pleased to offer for sale this generously proportioned four bedroom detached family home.
Offering a great flow of space, ideal for growing families. The property benefits from two generous reception rooms, useful utility room and ground floor cloaks/WC. The master bedroom has an en-suite shower room and the second bedroom has access to a staircase which leads to a converted attic, offering a large space which has been used as a games room.
Further features of this property are ample off-street parking, single garage with useful up and over doors to the front and rear, and a good sized rear garden laid mainly to lawn.
Situated on a no-through road on a modern estate within the village of West Hallam, the property is within walking distance of local schools and a useful parade of shops in the village centre. For those who enjoy the outdoors, the village is close to open countryside and walking distance of Shipley Park, yet far from being isolated with good road networks to the nearby market town of Ilkeston, as well as Derby and Nottingham being within easy reach.
Offered for sale with no upward chain. Only on viewing the property internally can the accommodation be fully appreciated.
Entrance Porch
UPVC double glazed windows and front entrance door, with further door and window to the hallway.
Hallway
Radiator, walk-in cloaks cupboard.
Cloakroom/Wc
Incorporating a two piece suite comprising wash hand basin, low flush WC. Heated towel rail, double glazed window.
Living Room (4.54 x 3.67 (14'10" x 12'0"))
Flame effect electric fire with Adam-style surround, radiator, double glazed window to the front. Double doors to the dining room.
Dining Room (3.6 x 3.36 (11'9" x 11'0"))
Stairs leading to the first floor, radiator. Double glazed French doors to the rear and door to the kitchen.
Kitchen (3.8 x 2.6 (12'5" x 8'6"))
Incorporating a fitted range of wall, base and drawer units with roll edge work surfacing and inset stainless steel sink unit with single drainer. Built-in electric oven and hob. Walk-in pantry, cupboard housing "Glow Worm" gas boiler (for central heating and hot water), double glazed window to the rear. Door to the utility room.
Utility Room (2.6 x 2.41 (8'6" x 7'10"))
Wall and base units with work surfacing, plumbing and space for washing machine, radiator, double glazed window and door side. Door to hallway.
First Floor Landing
Loft hatch, built-in airing cupboard housing water cylinder.
Bedroom One (4.54 x 2.63 (14'10" x 8'7"))
Radiator, double glazed window to the front. Door to en-suite.
En-Suite (2.66 x 1.60 (8'8" x 5'2"))
Four piece suite comprising wash hand basin, WC, bidet, shower cubicle with electric shower. Fully tiled walls, radiator, double glazed window.
Bedroom Two (3.36 x 2.65 (11'0" x 8'8"))
Radiator, double glazed window to the rear. Door to staircase leading to the attic.
Attic (7.27 reducing to 5.16 x 3.45 (23'10" reducing to 1)
Converted over 30 years ago by previous owners. Two double glazed roof windows enjoying views over the surrounding area.
Bedroom Three (3.63 x 2.57 (11'10" x 8'5"))
Radiator, double glazed window to the front.
Bedroom Four (2.84 x 1.92 (9'3" x 6'3"))
Currently used as a home office with radiator, double glazed window to the front.
Family Bathroom (2.13 x 1.71 (6'11" x 5'7"))
Three piece suite comprising wash hand basin, low flush WC, panel bath with electric shower over. Fully tiled walls, double glazed window.
Outside
Open plan frontage with section of garden laid to lawn, block paved driveway providing parking for up to three vehicles and leading to attached brick built garage. There is gated pedestrian access at the side of the house leading to the rear garden which is of a generous size with patio and expansive lawn.
Garage (5.42 x 2.49 (17'9" x 8'2"))
Attached construction with a pitched tiled roof, up and over door to the front, up and over door to the rear having through access. Light and power.
A four bedroom detached house.
Property info
For more information about this property, please contact
Robert Ellis - Stapleford, NG9 on +44 115 774 0071 * (local rate)
Disclaimer
Property descriptions and related information displayed on this page, with the exclusion of Running Costs data, are marketing materials provided by Robert Ellis - Stapleford, and do not constitute property particulars. Please contact Robert Ellis - Stapleford for full details and further information. The Running Costs data displayed on this page are provided by PrimeLocation to give an indication of potential running costs based on various data sources. PrimeLocation does not warrant or accept any responsibility for the accuracy or completeness of the property descriptions, related information or Running Costs data provided here.







































.png)

