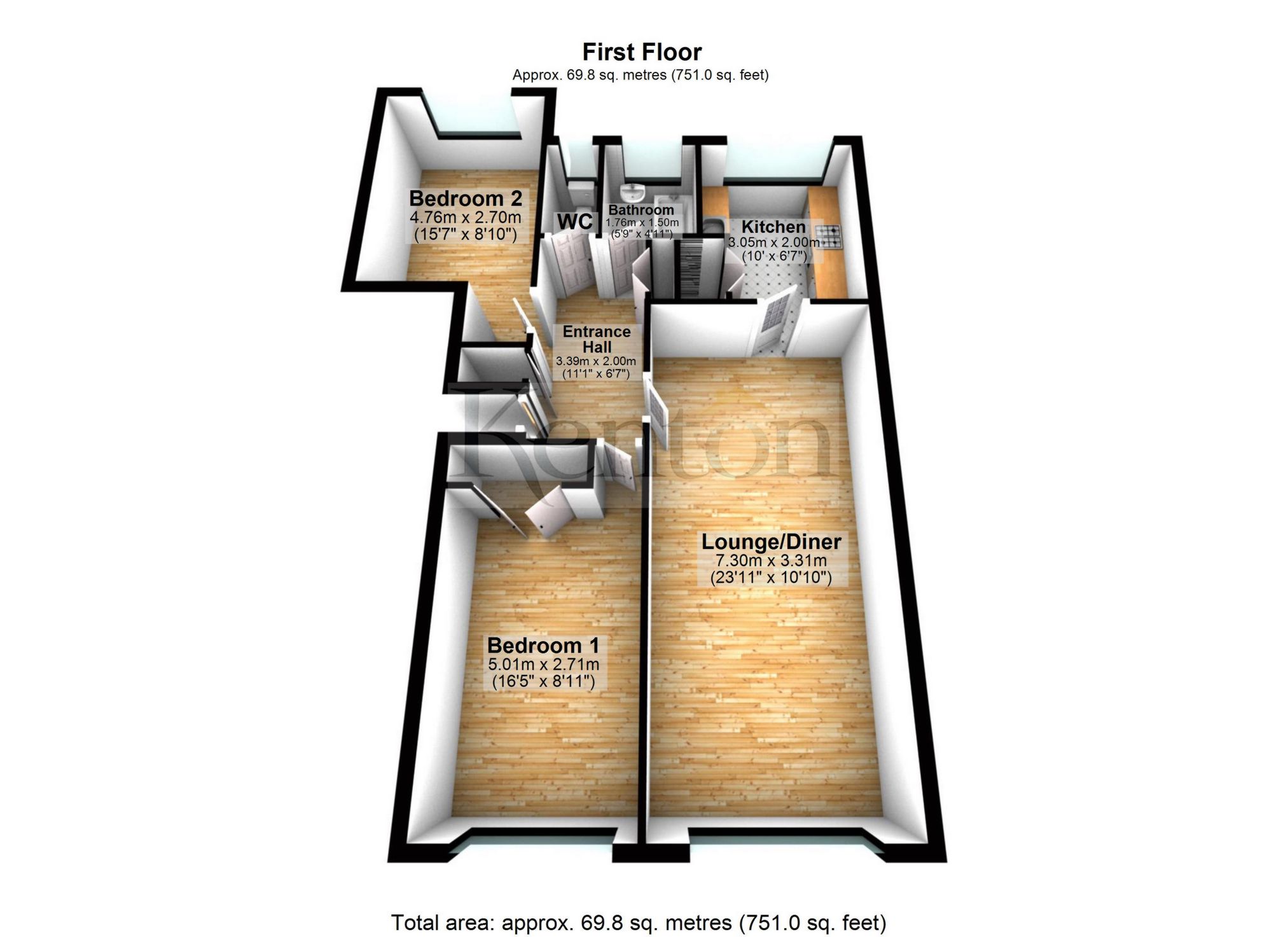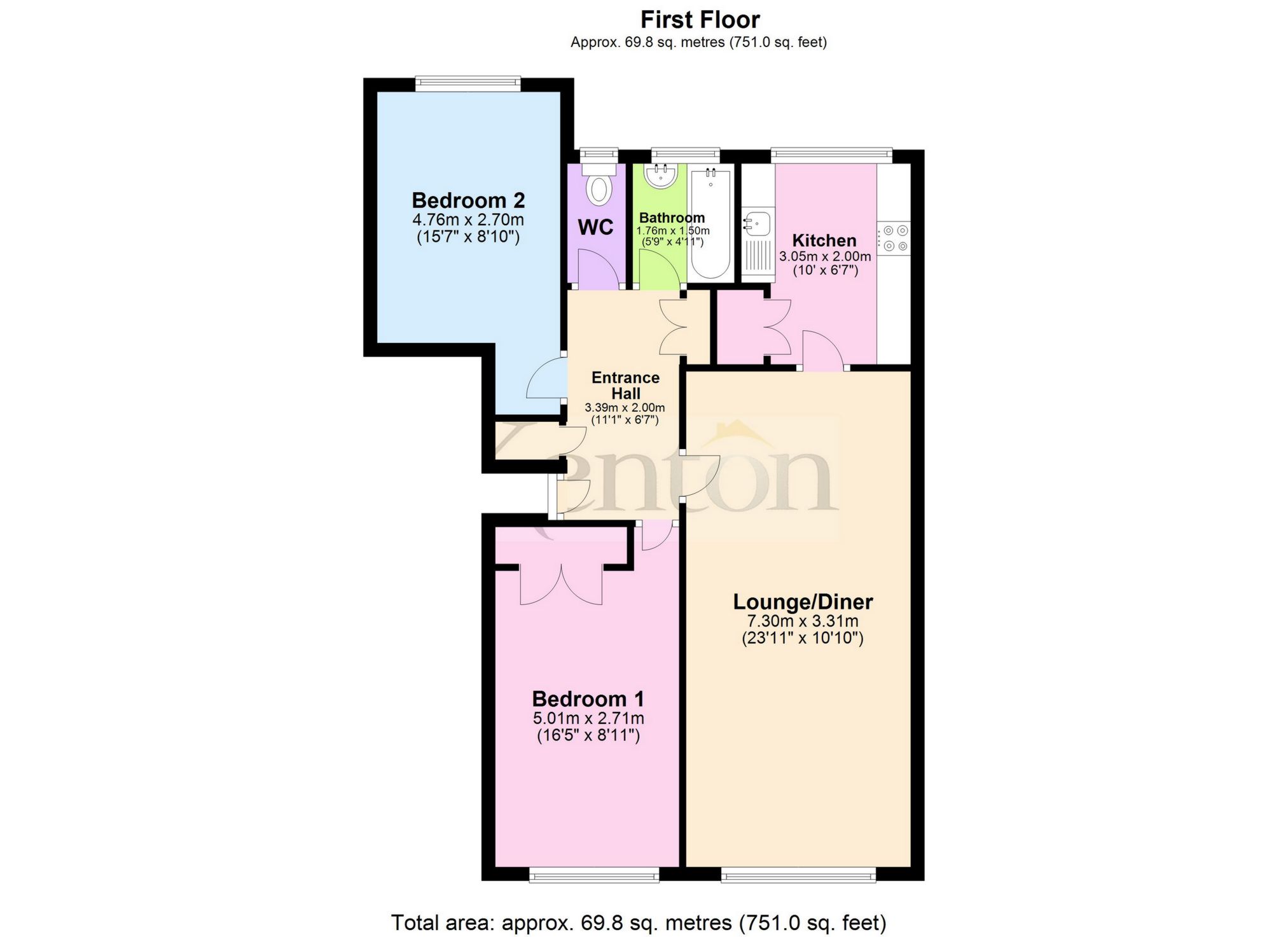Maisonette for sale in Saxville Road, Orpington BR5
* Calls to this number will be recorded for quality, compliance and training purposes.
Property features
- Chain free
- First floor maisonette
- 2 Double bedrooms
- Spacious lounge/diner
- Access to communal garden
- 8 Minute walk to St Mary Cray Station
- Walking distance to Leesons Hill Primary School
- Shops within easy access
- Circa 90 years remaining on lease
- Ideal first time buy or invesment purchase
Property description
Detailed Description
Kenton is delighted to present to the market this larger than average 2 bedroom first floor maisonette. Spanning circa 750sqft, the accommodation comprises; a spacious 23ft x 10ft lounge diner which in turn, leads to a fitted kitchen overlooking the communal garden, 2 generously sized double bedrooms (with the largest of the two benefitting from built-in storage), plus a bathroom and separate WC. Also worthy of a mention is the ample built-in storage offered in the sizable entrance hall. Externally, the residents benefit from a large communal garden, and off-street parking. Throughout, the property has been neutrally decorated, offering any new owner a blank canvas to design their dream home. Ideal for both first time buyers and buy to let investors alike, Saxville Road is conveniently situated for St Mary Cray station (being within 8 minutes’ walk), along with Leesons Hill Primary School plus, a handful of local shops and amenities. Benefitting from circa 90 years remaining on the lease, we highly recommend arranging an internal viewing to be able to fully appreciate the accommodation on offer.
Entrance Hall: 11'1" x 6'7" (3.39m x 2.00m), Wooden front door, 2 built-in storage cupboards, radiator, laminated wood flooring.
Lounge/Diner: 23'11" x 10'10" (7.30m x 3.31m), Double glazed window to the front, radiator, laminated wood flooring.
Kitchen: 10'0" x 6'7" (3.05m x 2.00m), Double glazed window to the rear, range of wall and base units, cupboards and drawers, stainless steel sink unit, working surfaces with splashback tiling, integrated hob and oven, plumbing for washing machine, cupboard housing boiler, laminated wood flooring.
Bedroom 1: 16'5" x 8'11" (5.01m x 2.71m), Double glazed window to the front, built-in wardrobe, radiator, laminated wood flooring.
Bedroom 2: 15'7" x 8'10" (4.76m x 2.70m), Double glazed window to the rear, radiator, fitted carpet.
Bathroom: Double glazed frosted window to the rear, panelled bath with mixer tap and shower extension over, wash hand baisin, fully tiled walls, radiator, tiled flooring.
Separate WC: Double glazed frosted window to the rear, low-level WC, tiled flooring.
Communal Gardens: Large communal garden, mainly laid to lawn.
Residents Parking
Lease Details: Lease Length: Circa 90 years remaining
Service Charge:£10.00 per annum
Ground Rent: Circa £98.00 per month
Property info
For more information about this property, please contact
Kentons, BR6 on +44 1689 867278 * (local rate)
Disclaimer
Property descriptions and related information displayed on this page, with the exclusion of Running Costs data, are marketing materials provided by Kentons, and do not constitute property particulars. Please contact Kentons for full details and further information. The Running Costs data displayed on this page are provided by PrimeLocation to give an indication of potential running costs based on various data sources. PrimeLocation does not warrant or accept any responsibility for the accuracy or completeness of the property descriptions, related information or Running Costs data provided here.

























.png)