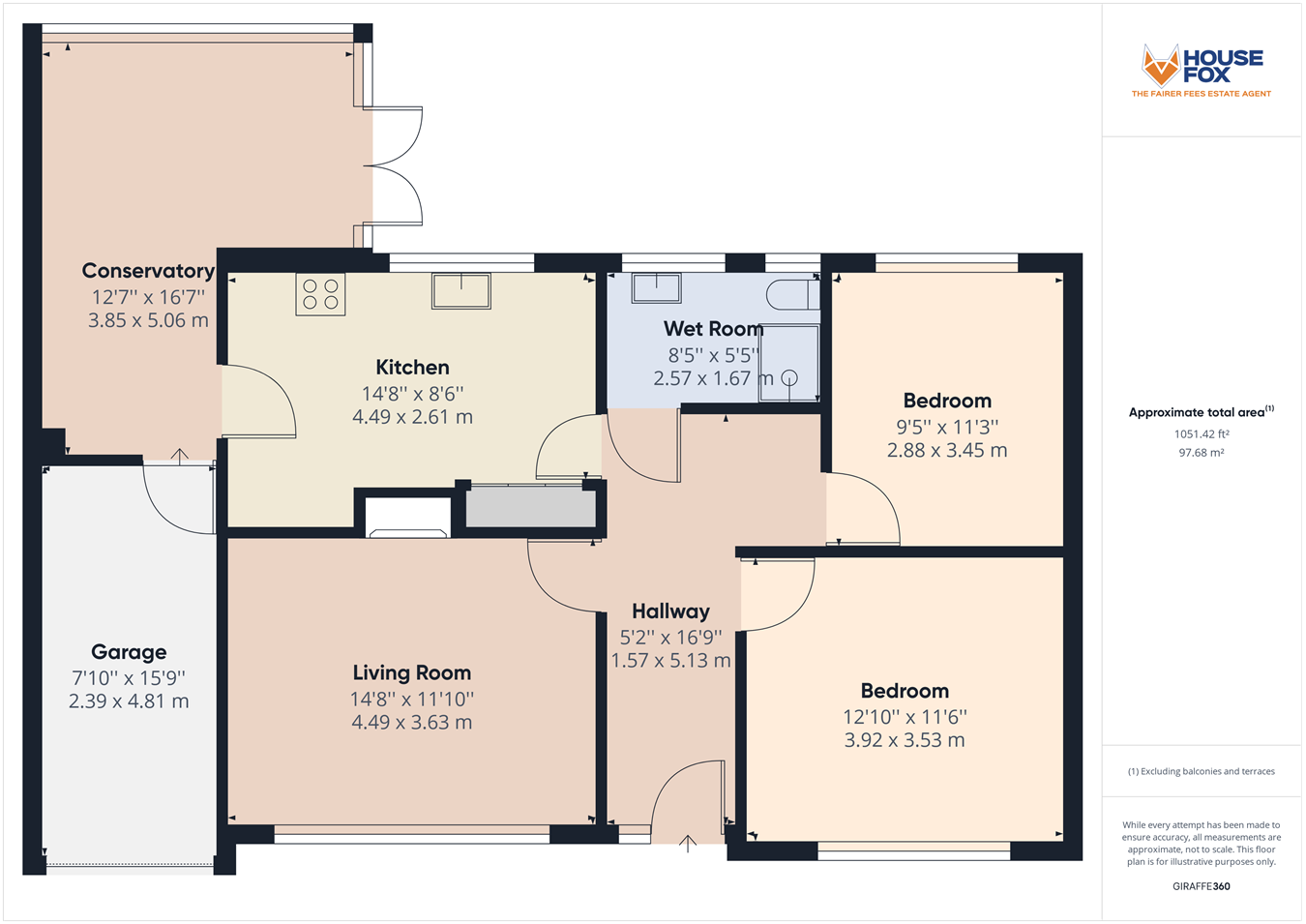Detached bungalow for sale in Heathfield Way, Nailsea, Bristol BS48
* Calls to this number will be recorded for quality, compliance and training purposes.
Property features
- 360 virtual tour available
- Detached Bungalow
- Two Bedrooms
- Situated Close to Shops
- Beautiful Conservatory
- Integrated Garage
- No Onward Chain
- Gas Central Heating
- EPC - E
- Off Road Parking
Property description
As you step inside, you are greeted by a welcoming entrance hall that sets the tone for the rest of the home. The focal point of the living space is the light-filled and spacious lounge room, featuring a large picture window that floods the room with natural light, creating an inviting atmosphere for relaxation and entertainment.
This bungalow offers two well-appointed double bedrooms, each equipped with fitted wardrobes, providing convenient storage solutions while adding to the overall aesthetic appeal. The convenience continues with a thoughtfully designed wet room, enhancing both style and accessibility.
Step outside, and you'll discover a pleasant garden, ideal for enjoying the fresh air or entertaining guests in a relaxed outdoor setting. Additionally, the property features an integrated garage with an electric door, ensuring secure parking and convenient access.
One of the standout features of this property is the absence of a chain, providing you with a hassle-free buying experience. The Energy Performance Certificate (EPC) rating of E underlines the energy efficiency of this home, highlighting its environmentally conscious design.
Entrance Hall
5' 2" x 16' 9" (1.57m x 5.11m) Fantastic sized entrance hall with UPVC double glazed door to front aspect, radiator, cupboard housing meters and fuse board, doors to living room, bedrooms kitchen and wet room, loft hatch.
Living Room
14' 8" x 11' 10" (4.47m x 3.61m) UPVC double glazed picture window with front aspect, feature fireplace with brick surround, television point and double radiator.
Kitchen
15' 0" x 10' 6" (4.57m x 3.20m) UPVC double glazed window with rear aspect, range of wall to base units inset stainless steel one and a half bowl sink and drainer with mixer tap over, integrated dishwasher, integrated gas hob with extractor hood over, integrated double oven with microwave above, space for fridge freezer, double radiator, door to storage cupboard with immersion tank, door through to conservatory.
Conservatory
12' 7" x 16' 7" (3.84m x 5.05m) UPVC double glazed obscure door opening through to garage, double radiator, UPVC double glazed windows with rear garden aspect, double doors also leading to rear garden.
Bedroom One
12' 10" x 11' 6" (3.91m x 3.51m) UPVC double glazed window with front aspect, range of fitted storage, radiator.
Bedroom Two
9' 5" x 11' 3" (2.87m x 3.43m) UPVC double glazed window with rear aspect, range of fitted wardrobes, radiator.
Wet Room
8' 5" x 5' 5" (2.57m x 1.65m) UPVC double glazed obscure window with rear aspect, three piece white suite comprising low level WC, pedestal wash hand basin, shower cubicle housing shower attachment, wall heater, extractor fan and heated towel rail.
Garage
7' 10" x 15' 9" (2.39m x 4.80m) Electric door to front aspect, power and lighting
Rear Garden
Fully enclosed rear garden with low level walling bordering, mainly laid to lawn with areas of mature shrubs and plants, gate to front.
Front
Mainly laid to lawn with low level walling bordering, parking for multiple cars.
Property info
For more information about this property, please contact
House Fox, BS22 on +44 1934 282950 * (local rate)
Disclaimer
Property descriptions and related information displayed on this page, with the exclusion of Running Costs data, are marketing materials provided by House Fox, and do not constitute property particulars. Please contact House Fox for full details and further information. The Running Costs data displayed on this page are provided by PrimeLocation to give an indication of potential running costs based on various data sources. PrimeLocation does not warrant or accept any responsibility for the accuracy or completeness of the property descriptions, related information or Running Costs data provided here.




























.png)

