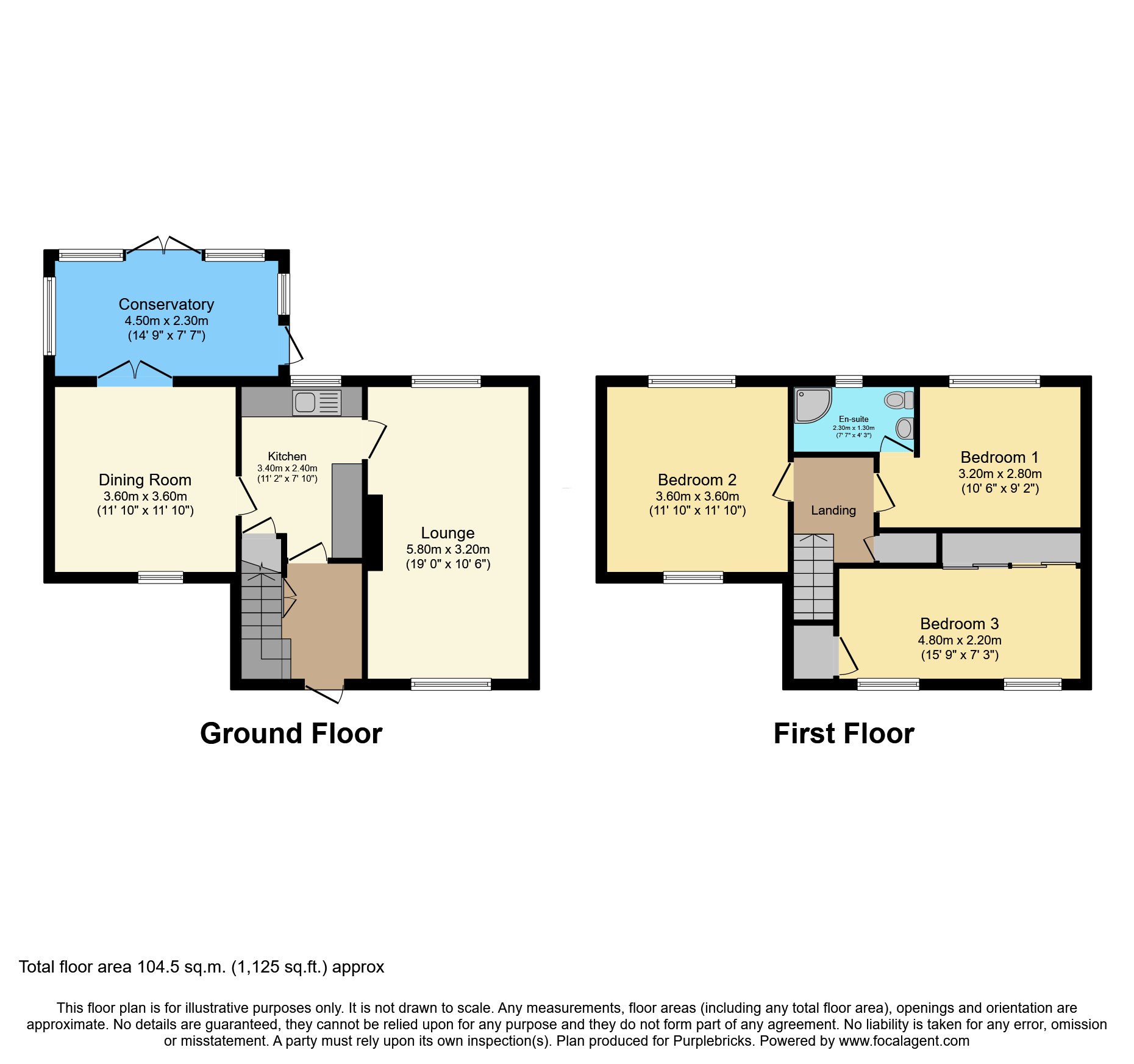Semi-detached house for sale in St. Catherines Hill, Leeds LS13
* Calls to this number will be recorded for quality, compliance and training purposes.
Property features
- 3 bedroom semi
- Book viewings 24/7
- Quiet location
- Private garden
- Sought after location
Property description
Guide price £200,000 - £210,000
Purplebricks are delighted to offer this spacious, generously extended 3-bedroom semi-detached house.
Downstairs
Lounge: The property features a spacious lounge with dual aspect windows, providing plenty of natural light throughout the day. The room has double glazed windows, coved ceiling, radiator, and working open fire.
Kitchen: The kitchen is partially tiled and includes double glazed window, a good-sized storage cupboard (pantry), ample storage space in both wall and base units, plumbing for a washing machine, and is centrally located providing access to the dining room, lounge, and hallway.
Dining Room: Part of the 2-story extension, the dining room offers a good space to share meals with friends and family. With views through French doors into the conservatory/sunroom and garden.
Conservatory: A good sized additional living space with substantial foundations that is often used as a sunroom and for enjoying the garden view.
First Floor:
Bedroom 1: Part of the 2-story extension, this bedroom is a good-sized double bedroom with dual aspect windows, offering good natural light.
Bedroom 2: Another double bedroom with an elevated window, providing views over the rear garden and across Kirkstall valley.
Bedroom 3: This is a double bedroom with built-in wardrobe storage, which is practical for keeping the room organized. The room benefits from a separate cupboard over the stairs for more storage and is where the gas central heating boiler resides.
Bathroom: The house bathroom is fully tiled and includes a WC (toilet), basin (sink), and extra-large corner shower unit, providing the essential amenities.
Location
Location
The property is situated in a sought-after location, with local primary school around the corner and secondary school within walking distance. Less than 5 minutes’ walk from Bramley Fall Woods which features woodland walks, playing fields, a children’s playing area, and access to Leeds Liverpool canal.
Garden:
The property is a corner plot and thus benefits from a huge private wrap-around garden to the rear, with mature trees, which can be a great feature for outdoor activities and relaxation. Large shed/workshop for storage.
Catchment Area:
The property is within a catchment area, for both Primary and Secondary schools.
Amenities:
The house is close to local shops, post office, restaurants, and other conveniences are nearby such as doctor surgery, pharmacies, dentists, retail park, and city centre 4 miles away.
Transport Links:
The property is conveniently located near major transport links for bus, train, and air. Easy access to canal towpath, makes for another commuting option to the city and beyond.
Overall, this property offers several appealing features, including a spacious layout, a large private garden, cavity wall and loft insulation, repointing, double glazing, quality vertical blinds, and gas central heating. Bosting convenient access to local amenities and transport links to the city centre for work, universities, and shopping. The presence of three double bedrooms can make it suitable for a family or for those who require extra space, or student accommodation.
Property Ownership Information
Tenure
Freehold
Council Tax Band
A
Disclaimer For Virtual Viewings
Some or all information pertaining to this property may have been provided solely by the vendor, and although we always make every effort to verify the information provided to us, we strongly advise you to make further enquiries before continuing.
If you book a viewing or make an offer on a property that has had its valuation conducted virtually, you are doing so under the knowledge that this information may have been provided solely by the vendor, and that we may not have been able to access the premises to confirm the information or test any equipment. We therefore strongly advise you to make further enquiries before completing your purchase of the property to ensure you are happy with all the information provided.
Property info
For more information about this property, please contact
Purplebricks, Head Office, B90 on +44 24 7511 8874 * (local rate)
Disclaimer
Property descriptions and related information displayed on this page, with the exclusion of Running Costs data, are marketing materials provided by Purplebricks, Head Office, and do not constitute property particulars. Please contact Purplebricks, Head Office for full details and further information. The Running Costs data displayed on this page are provided by PrimeLocation to give an indication of potential running costs based on various data sources. PrimeLocation does not warrant or accept any responsibility for the accuracy or completeness of the property descriptions, related information or Running Costs data provided here.


























.png)


