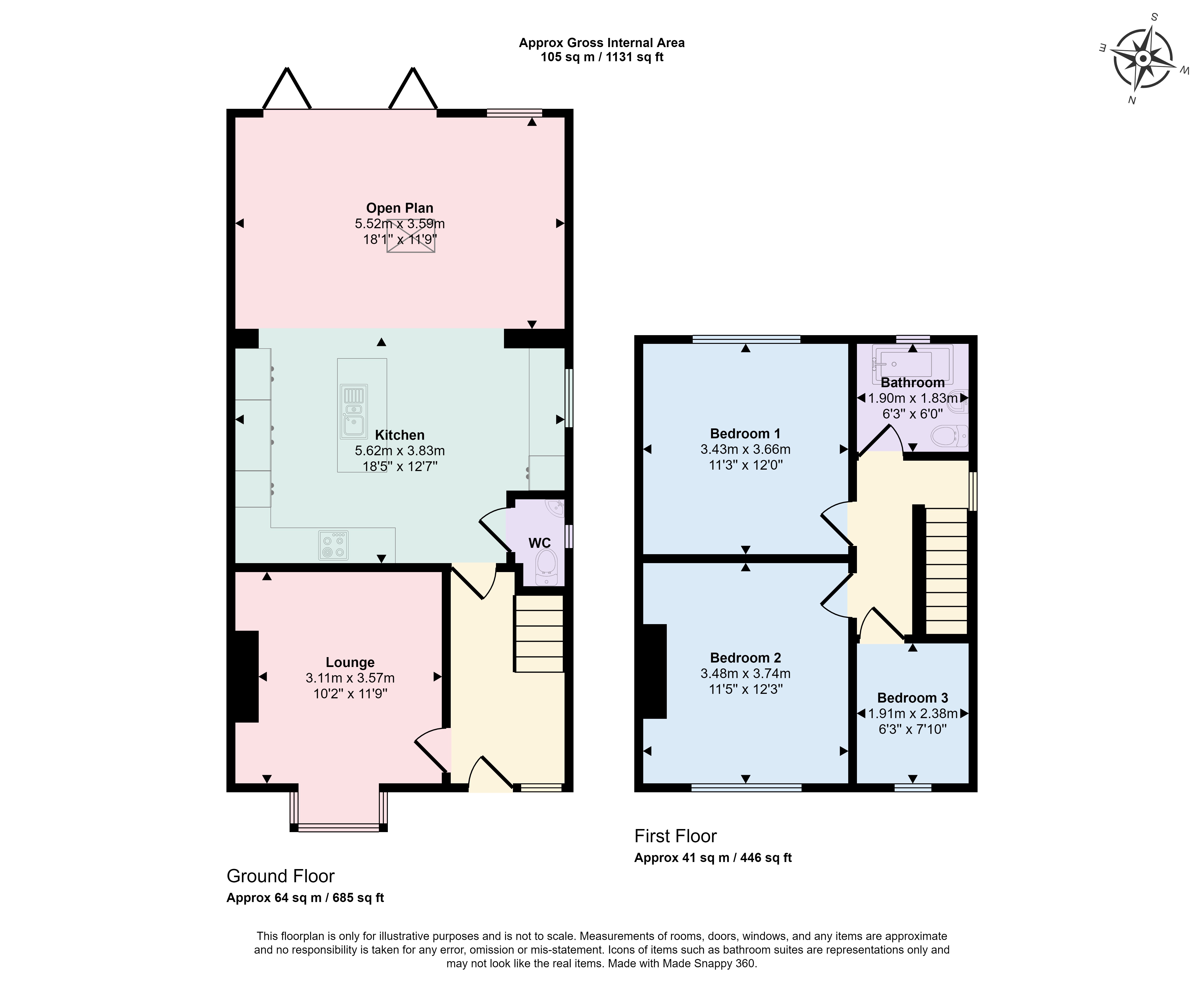Detached house for sale in Palmerston Road, Lower Parkstone, Poole, Dorset BH14
* Calls to this number will be recorded for quality, compliance and training purposes.
Property features
- Detached full refurbished house
- Three bedrooms
- Open plan / kitchen dining family rooms
- Bi fold doors
- Separate sitting room
- Downstairs WC
- South facing garden
- Finished to very high standard
- Wired throughout for internet
- Fully fitted integrated appliances
Property description
Situated in a quiet road within the popular Alexandra Park. This beautifully refurbished, three bed, family home offers a wealth of fabulous features, no more so, than the open plan kitchen/dining/family room. South facing rear garden. Courthill and Baden Powell catchment. No forward chain.
Please reffer to our floorplan for room measurements.
From the good size entrance hall is the charming sitting room with a box bay window and a feature fire place, a particular feature for the property is the open plan kitchen/dining family room, which offers amazing space and light due to the bi-fold doors plus a trendy lantern style skylight.
The kitchen itself is fitted in a lovely matt grey with matching stone effect stone worktops, plus large central island unit with a quartz sink and further storage and drawers..
Fitted appliances comprise two self-cleaning Zanussi ovens, Zanussi dishwasher, washing machine and tumble dryer, plus a full length fridge freezer. There is also an induction hob with a contempoary black extractor fan over. New boiler and central heating system. Fully rewired.
Downstairs WC.
Upstairs there are three bedrooms, two of which are good size double rooms, the third being a pleasant single.
The family bathroom is yet again brand new with a bath and rainforest shower over, contemporary wash hand basin and the window to the rear.
Part-tile marble effect tiling.
Outside
The rear garden is accessed via the bi-folding doors with gentle steps down to the remainder of the gardenthat is mainly lawned and south facing with side access to the front.
The front garden comprises both crazy paving and shingle – minor amendments could be made to create off road parking.
Tenure - Freehold<br /><br />
Property info
For more information about this property, please contact
Frost & Co, BH14 on +44 1202 035477 * (local rate)
Disclaimer
Property descriptions and related information displayed on this page, with the exclusion of Running Costs data, are marketing materials provided by Frost & Co, and do not constitute property particulars. Please contact Frost & Co for full details and further information. The Running Costs data displayed on this page are provided by PrimeLocation to give an indication of potential running costs based on various data sources. PrimeLocation does not warrant or accept any responsibility for the accuracy or completeness of the property descriptions, related information or Running Costs data provided here.





























.png)