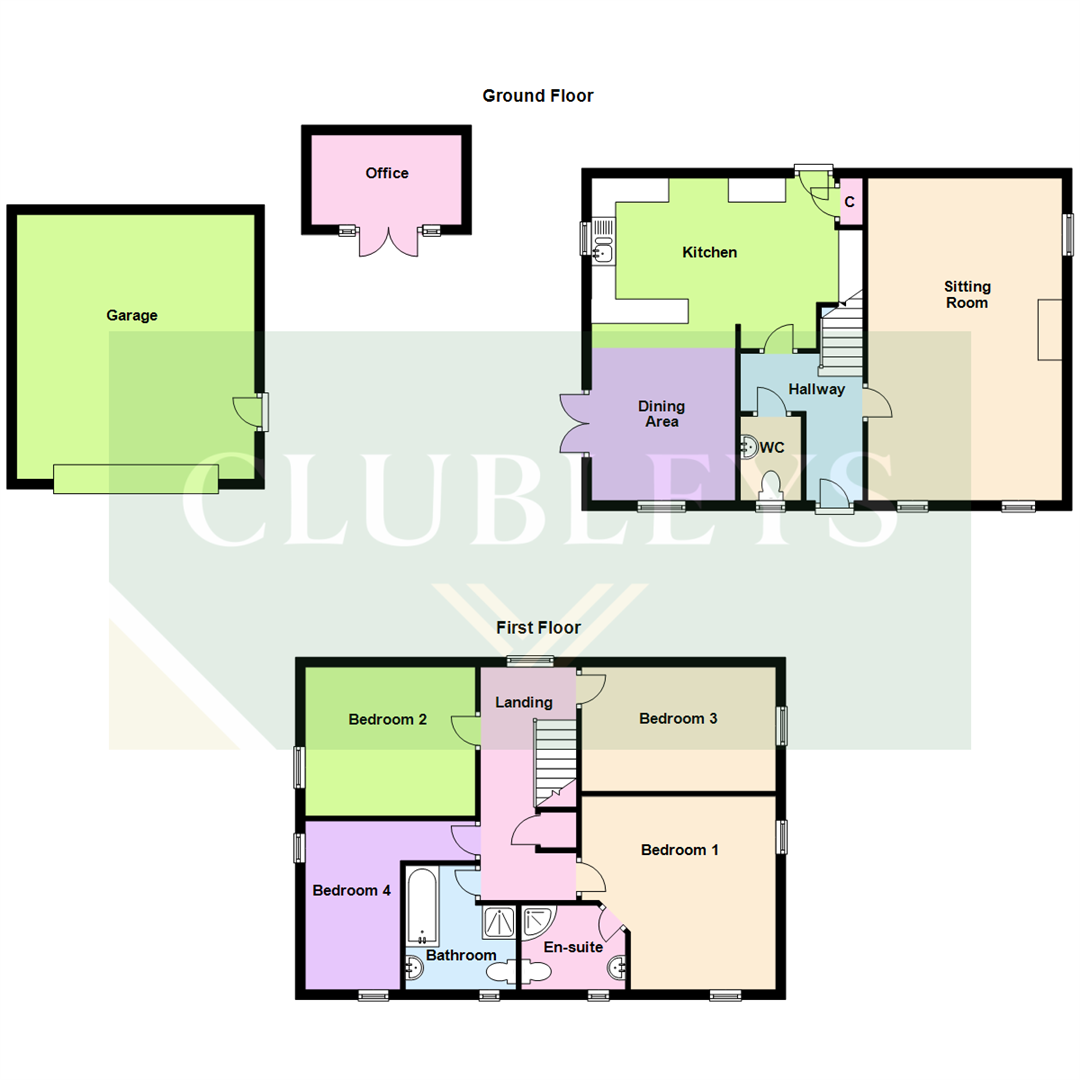Detached house for sale in Towgarth Walk, Eastrington, Goole DN14
* Calls to this number will be recorded for quality, compliance and training purposes.
Property features
- Open plan kitchen diner
- Large sitting room
- Four Bedrooms/Master En suite
- Garage
- Garden Office
- Gardens
- Viewing highly recommended
- EPC Rating- C
Property description
A beautifully presented family home positioned in a desired location in the Yorkshire village of Eastrington.
With a spacious open plan kitchen diner boasting traditional units and a very generous lounge complete with cosy log burner, there is ample living space available. Upstairs are four good sized bedrooms, a family bathroom and an en suite. Outside there is the added benefit of a separate office complete with power and a large double garage. The sunny south facing garden is laid mainly to lawn with stunning floral borders and shrubbery creating a relaxing haven to enjoy. Viewing is highly recommended to appreciate the accommodation on offer.
Tenure: Freehold. Council tax band: E
The Accommodation Comprises
Entrance Hall
PVC front entrance door, radiator and ceiling coving.
Wc
Two piece white suite comprising low flush WC, pedestal wash hand basin with splash back, radiator and tiled floor.
Sitting Room (4.02m x 6.67m (13'2" x 21'10"))
Feature log burner with wooden mantle, slate hearth and brick behind, dual aspect windows, ceiling coving, TV aerial point, telephone point and radiator.
Kitchen/Diner (kitchen 5.59m x 2.76m / diner 3.77m x 2.98m (kitch)
Fitted with a range of wall and base units with complimentary work surfaces incorporating a one and a half bowl stainless steel sink unit, integrated dishwasher, integrated fridge freezer, plumbing for automatic washing machine and space for range cooker with extractor hood over. PVC rear entrance door and French doors into rear garden. Part tiled walls, radiator, TV aerial point, telephone point, recessed ceiling lights and cupboard housing gas fired central heating boiler.
First Floor Accommodation
Landing
Ceiling coving, radiator, access to loft space and recessed cupboard.
Bedroom One (4.01m max x 4.07m max (13'1" max x 13'4" max ))
Generous room with ceiling coving, TV and telephone point.
Ensuite
Three piece white suite comprising step in shower cubicle, low flush WC, wash hand basin set in vanity unit, chrome heated towel rail, recessed ceiling lights, fully tiled walls and tiled floor.
Bedroom Two (3.49m x 3.08m (11'5" x 10'1" ))
A good sized double.
Bedroom Three (4.06m x 2.56m (13'3" x 8'4"))
A good sized room.
Bedroom Four (1.97m x 3.50m (6'5" x 11'5"))
TV aerial point and dual aspect windows.
Bathroom
Four piece white suite comprising step in shower cubicle, panelled bath, pedestal wash hand basin, low flush WC, chrome heated towel rail, recessed ceiling lights, tiled floor, part tiled walls and extractor fan.
Outside
Garden
Paved side garden, mostly laid to lawn with flower and shrub boundaries.
Garden Room
French doors to garden, power and light.
Garage
Power and light, electric roller door and personnel door.
Additional Information
Services
Mains gas, water, electricity and drainage.
Appliances
No appliances have been tested by the agents.
Property info
For more information about this property, please contact
Clubleys, HU15 on +44 1482 763402 * (local rate)
Disclaimer
Property descriptions and related information displayed on this page, with the exclusion of Running Costs data, are marketing materials provided by Clubleys, and do not constitute property particulars. Please contact Clubleys for full details and further information. The Running Costs data displayed on this page are provided by PrimeLocation to give an indication of potential running costs based on various data sources. PrimeLocation does not warrant or accept any responsibility for the accuracy or completeness of the property descriptions, related information or Running Costs data provided here.
























.png)
