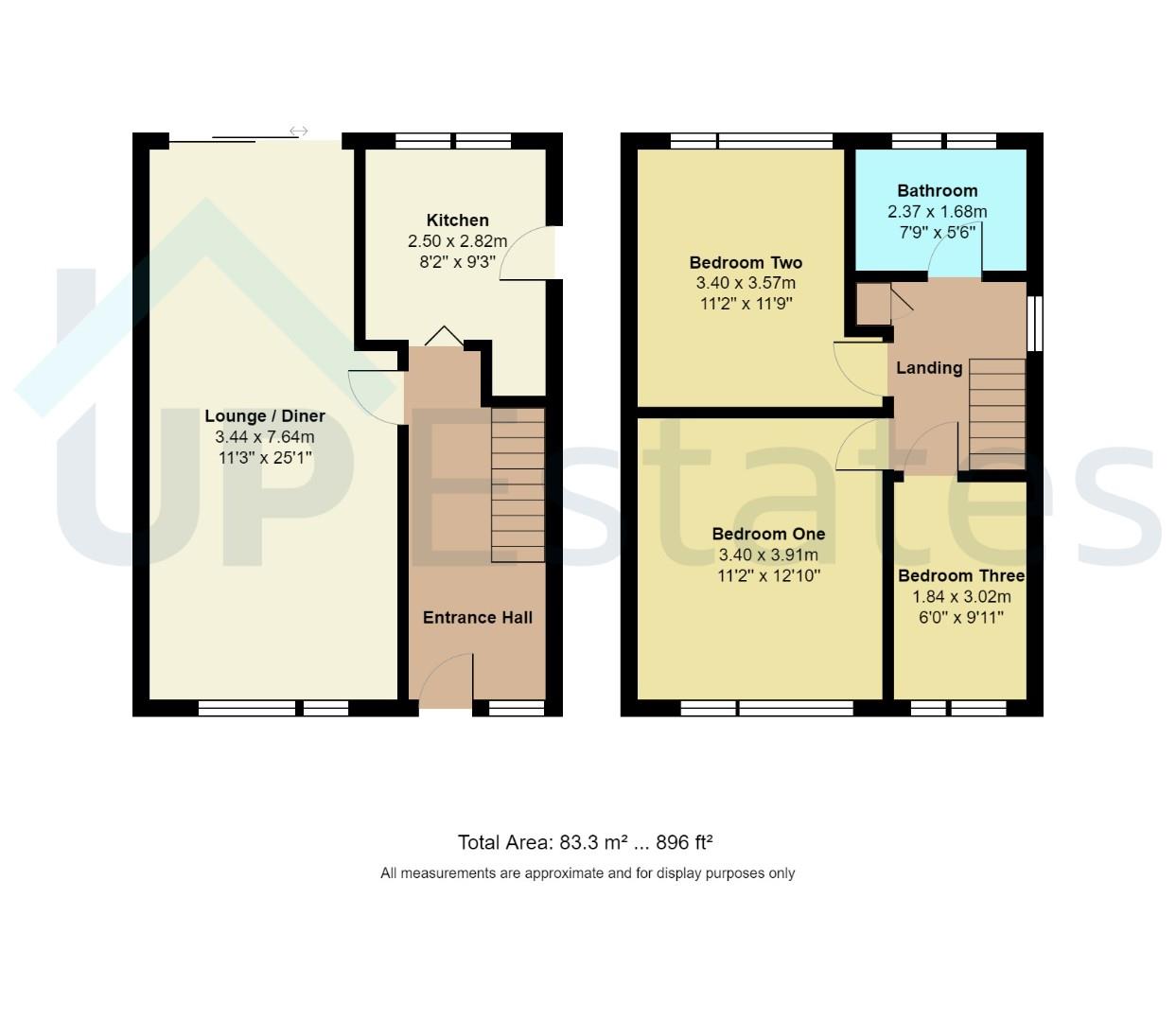End terrace house for sale in Yarningale Road, Willenhall, Coventry CV3
* Calls to this number will be recorded for quality, compliance and training purposes.
Property features
- No upward chain !
- Fantastic corner plot
- Solar panels
- Dual aspect sizable lounge diner
- Three good sized bedrooms
- Great scope for extension subject to pp*
- Surrounded by amenities & transport links
- Call now to secure A viewing appointment
Property description
**no upward chain! - fantastic corner plot - solar panels - three good sized bedrooms - spacious family lounge diner - great scope to extend subject to pp** This home is freehold, boast no forward chain, is situated perfectly with easy access to the city centre, large super markets, retail park, schools & motorway links. The property itself briefly comprises; wrap around block paved frontage with walled boundary, entrance hall, spacious family dual aspect lounge diner with feature log burner, kitchen and wrap around rear garden with potential for detached garage with rear access to the ground floor. On the first floor there are three good sized bedrooms and the family bathroom.
Front Aspect
An attractive end of terrace family home with wrap around block paved frontage, gated access to the garden and door into entrance hall.
Entrance Hall
A welcoming entrance hall with doors leading to accommodation, central heated radiator and stairs ascending to the first floor.
Family Lounge Diner (3.44 x 7.64 (11'3" x 25'0"))
A bright and spacious family lounge diner with dual aspect double glazing to the front and sliding doors to the rear aspect, also boasting feature log burner and central heated radiators.
Kitchen (2.50 x 2.82 (8'2" x 9'3"))
Having a matching range of wall and base mounted units, cooker with gas hob, extractor, inset sink with drainer and mixer tap, dual aspect double glazed windows allowing plentiful natural light, further appliances and door to the side aspect.
Landing
Having doors leading to accommodation, double glazed window to the side aspect, stairs ascending from the ground floor, with hatch to the loft space which is boarded with light, insulation, also housing the Vaillant combination boiler.
Family Bathroom (2.37 x 1.68 (7'9" x 5'6"))
Good sized bathroom being partially tiled with towel rail, low level WC, pedestal hand wash basin, paneled bath with waterfall shower over and opaque double glazed window.
Bedroom One (3.40 x 3.91 (11'1" x 12'9"))
A good sized bedroom with integrated wardrobes, double glazed window and central heated radiator.
Bedroom Two (3.40 x 3.57 (11'1" x 11'8"))
A good sized bedroom with double glazed window and central heated radiator.
Bedroom Three (1.84 x 3.02 (6'0" x 9'10"))
A good sized bedroom with double glazed window and central heated radiator.
Rear Garden
A wrap around spacious rear garden with fenced and walled boundary, mature shrubbery, initially paved followed by lawn, gated access and allowing for scope to extend to two aspects subject to pp*
Disclaimer
Intending purchasers will be asked to produce identification documentation for Anti Money Laundering Regulations at a later stage and we would ask for your co-operation in order that there will be no delay in agreeing the sale.
We endeavour to make our sales particulars accurate and reliable, however, they do not constitute or form part of an offer or any contract and none is to be relied upon as statements of representation or fact. Any services, systems and appliances listed in this specification have not been tested by us and no guarantee as to their operating ability or efficiency is given.
All measurements have been taken as a guide to prospective buyers only and are not precise. Please be advised that some of the particulars may be awaiting vendor approval. If you require clarification or further information on any points, please contact us, especially if you are traveling some distance to view.
All fixtures and fittings ultimately are to be agreed with the seller via the fixtures and fittings form which will then form part of a legal contact through the conveyances and as the marketing estate agent none of our particulars or conversations are legally binding, only the legal solicitor paperwork.
Up Estates has not sought to verify the legal title of the property and the buyers must obtain verification from their solicitor.
Property info
For more information about this property, please contact
Up Estates, Warwickshire, CV3 on +44 24 7662 0912 * (local rate)
Disclaimer
Property descriptions and related information displayed on this page, with the exclusion of Running Costs data, are marketing materials provided by Up Estates, Warwickshire, and do not constitute property particulars. Please contact Up Estates, Warwickshire for full details and further information. The Running Costs data displayed on this page are provided by PrimeLocation to give an indication of potential running costs based on various data sources. PrimeLocation does not warrant or accept any responsibility for the accuracy or completeness of the property descriptions, related information or Running Costs data provided here.




























.png)

