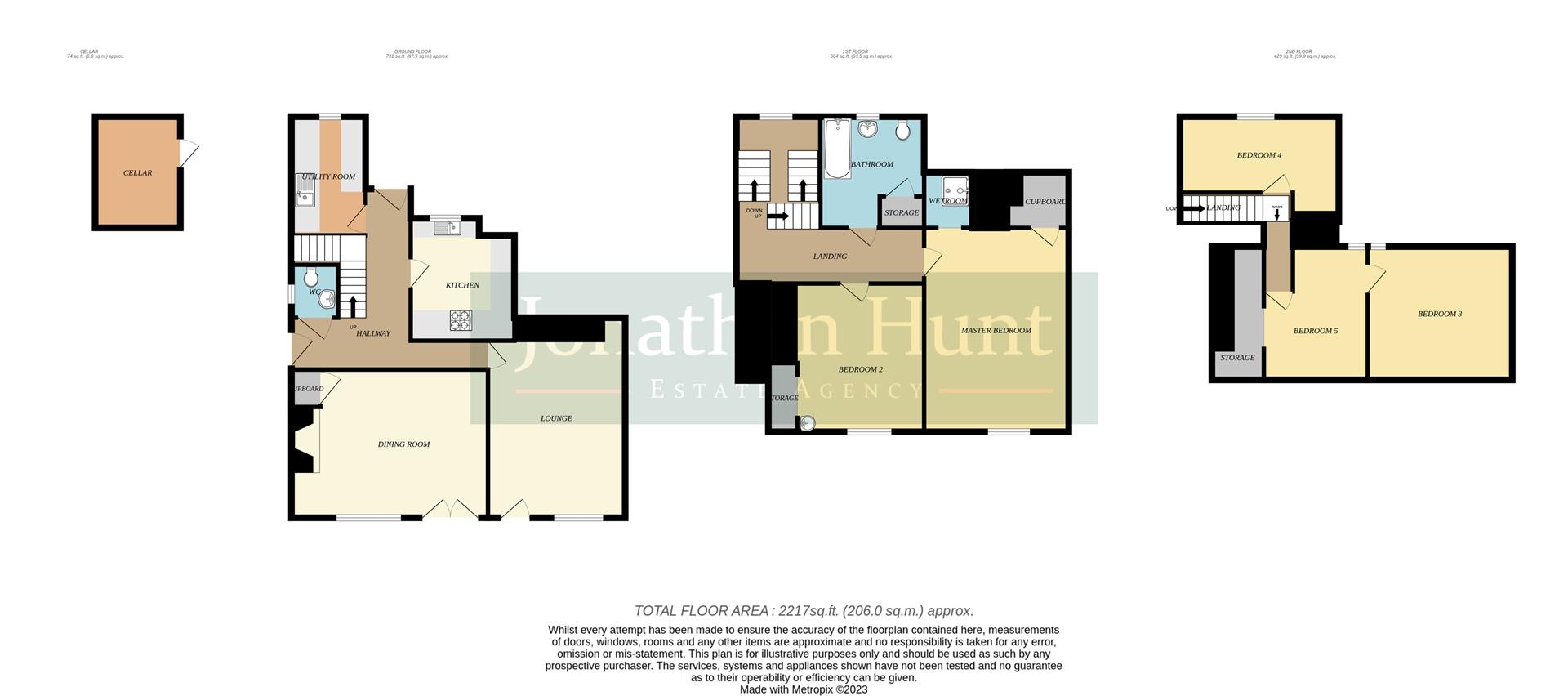Cottage for sale in High Street, Much Hadham SG10
* Calls to this number will be recorded for quality, compliance and training purposes.
Property features
- Four/five bedroom family home
- Accommodation measuring approx. 2,200 sqaure ft.
- Allocated off street parking & private garage
- Situated at the north end of this village
- Views over to the village church
- Grade two listed - dating from circa 1470
- Plenty of storage including A cellar
- Two bathrooms & downstairs WC
- Communal gardens
- Abundance of character with original features
Property description
Jonathan Hunt are pleased to offer this Grade II listed family home dating from circa 1470 in the highly sought after village location of Much Hadham. The accommodation is arranged over four floors, occupying approx. 2,200 square feet of history. This generous size accommodation boasts a wealth of character and period features throughout! On the ground floor there are two reception rooms, separate kitchen, utility room and a Cloakroom. On the first and second floors there are four/five bedrooms, a family bathroom and a separate wet room. Externally, The Red Lion residents share allocated parking and garaging within the courtyard. The residents also enjoy a communal garden which is at the top of the courtyard. The gardens are laid to lawn with seating areas and flower bed borders.
Cellar (3.0 x 2.3 (9'10" x 7'6"))
Ground Floor
Dining Room (5.3 x 4.0 (17'4" x 13'1"))
Lounge (5.4 x 3.7 (17'8" x 12'1" ))
Hallway
Downstairs Wc
Kitchen (3.3 x 2.8 (10'9" x 9'2"))
Utility Room (3.2 x 2.0 (10'5" x 6'6"))
First Floor
Landing
Master Bedroom (5.5 x 3.9 (18'0" x 12'9" ))
Wetroom (1.8 x 1.3 (5'10" x 4'3"))
Bedroom Two (4.2 x 4.0 (13'9" x 13'1"))
Bathroom (3.0 x 2.8 (9'10" x 9'2" ))
Second Floor
Bedroom Three (3.9 x 3.6 (12'9" x 11'9" ))
Bedroom Five (3.6 x 2.9 (11'9" x 9'6" ))
Storage
Bedroom Four (4.6 x 2.9 (15'1" x 9'6" ))
External
Allocated Parking & Garage
Communal Gardens
The communal garden is shared with the other residents
Council Tax Band - D
Service Charge
Around £60 per month is paid to a residents run management company. The gardens are maintained by the residents themselves as needed.
Vehicle Entrance
Front
Property info
For more information about this property, please contact
Jonathan Hunt, SG12 on +44 1920 481022 * (local rate)
Disclaimer
Property descriptions and related information displayed on this page, with the exclusion of Running Costs data, are marketing materials provided by Jonathan Hunt, and do not constitute property particulars. Please contact Jonathan Hunt for full details and further information. The Running Costs data displayed on this page are provided by PrimeLocation to give an indication of potential running costs based on various data sources. PrimeLocation does not warrant or accept any responsibility for the accuracy or completeness of the property descriptions, related information or Running Costs data provided here.






































.png)