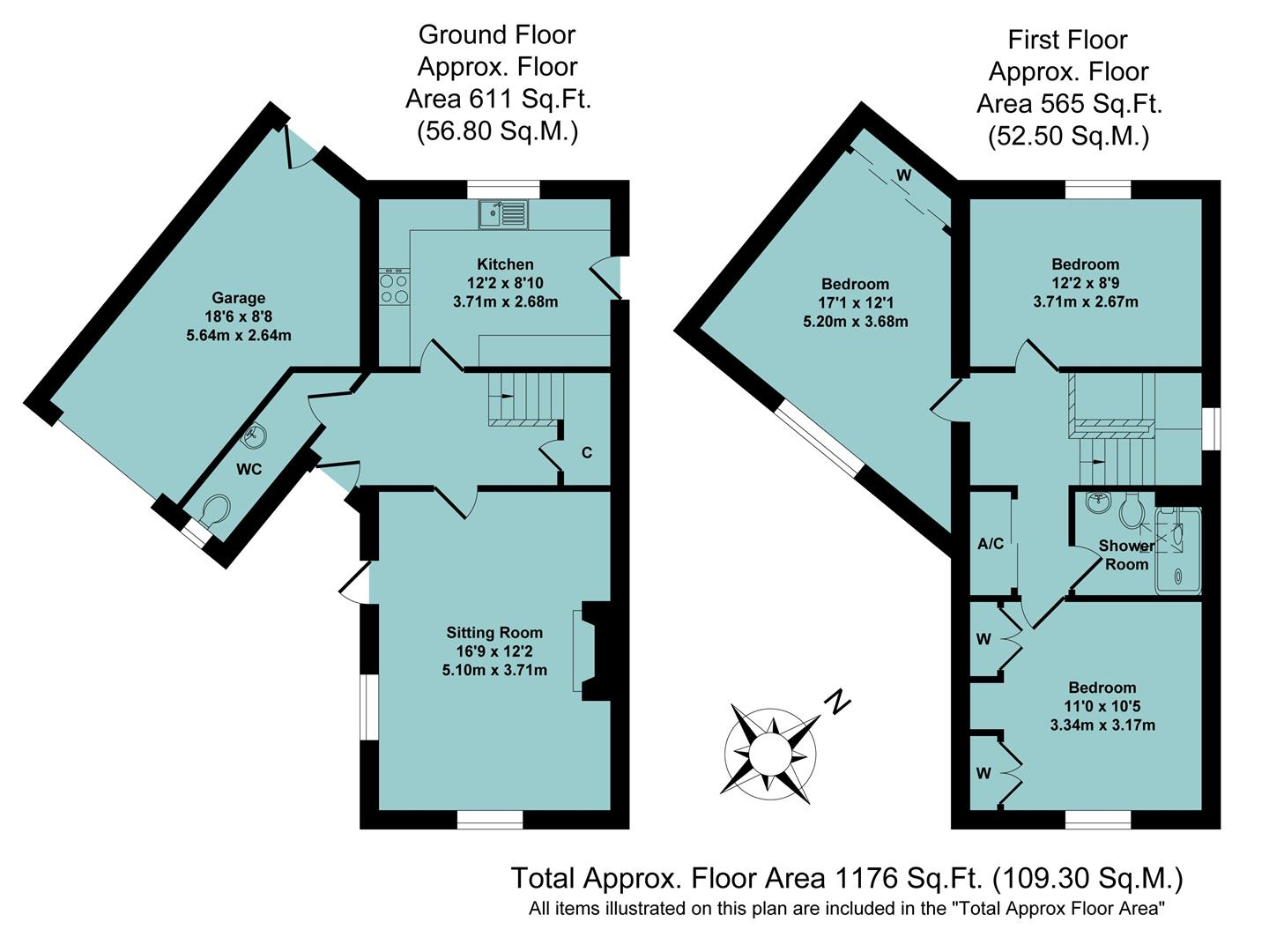Detached house for sale in Duns Tew, Bicester OX25
* Calls to this number will be recorded for quality, compliance and training purposes.
Property features
- Individual detached non-estate house
- Lovely heart of village location
- Charming highly sought after village
- Modern fittings throughout
- Three double bedrooms
- West facing to rear
- Off road parking and garage
- No upward chain
Property description
An individual detached non estate house located in the heart of this charming and highly sought after village between Banbury and Oxford
Situation
Duns tew is an attractive village with a parish church and village hall along with the White Horse, a 17th Century Coaching Inn, now a local friendly country pub and restaurant. The village is situated between Banbury and Oxford approximately 2 miles from the busy market village of Deddington which offers an excellent range of amenities. In addition to Deddington there are primary schools in Steeple Aston and Great Tew. Banbury and Woodstock provide more extensive shopping amenities with nearby Oxford providing further cultural and leisure facilities. Duns Tew is located approximately 7 miles from Junction 10 on the M40 and approximately 10 miles from the new Oxford Parkway station near Kidlington. There are also existing rail services from Banbury, Kings Sutton and Bicester North. Good local secondary schools include the Warriner School in Bloxham and Marlborough School in Woodstock. Private schools nearby include Bloxham School and Tudor Hall. Soho Farmhouse is approx 5 miles.
A floorplan has been prepared to show the dimensions and layout of the property as detailed below. Some of the main features are as follows:
* An individual detached non-estate house which we believe dates back to circa 1970.
* It is situated in the heart of this charming village surrounded by lovely period properties.
* It occupies a modest plot with gardens lying predominantly to the front and it enjoys a westerly aspect to the rear.
* The light and airy accommodation has a range of modern fittings and we believe that most prospective purchasers will wish to carry out some cosmetic improvement in terms of décor and floor coverings.
* Generous frontage with off road parking and spacious single garage with electric door, power and light connected, widening to the rear providing storage space and a personal door opens to the rear garden.
* Recessed porch, entrance hall and ground floor cloakroom fitted with a white suite and window.
* Well lit double aspect living room with windows to the front and side, door to front garden and open grate fireplace.
* Kitchen/breakfast room with a range of modern fittings in cream with built-in double oven, ceramic hob and extractor, plumbing for dishwasher, space for fridge, integrated washing machine, white ceramic sink, marble effect work surface and breakfast bar, window to rear overlooking the garden, useful storage solutions.
* Main double bedroom with window to front and built-in wardrobes.
* Second double bedroom with window to front and built-in wardrobes.
* Third double bedroom with hatch to loft and window to rear.
* Modern shower room fitted with a white suite comprising fully tiled double shower cubicle, wash hand basin and WC, ceramic tiled floor, heated towel rail, velux window.
* A generous frontage includes a lawned area with borders, a path leading to the front door and driveway providing off road parking for several vehicles.
* Gated side access leads via a path to the rear garden.
* Modest lawned rear garden with borders enjoys a westerly aspect and there is an oil tank.
Services
All mains services are connected with the exception of gas. The oil fired boiler is located in the kitchen.
Local Authority
Cherwell District Authority. Council tax band E.
Viewing
Strictly by prior arrangement with the Sole Agents Anker & Partners.
Energy Rating: E
A copy of the full Energy Performance Certificate is available on request.
Property info
For more information about this property, please contact
Anker & Partners, OX16 on +44 1295 977267 * (local rate)
Disclaimer
Property descriptions and related information displayed on this page, with the exclusion of Running Costs data, are marketing materials provided by Anker & Partners, and do not constitute property particulars. Please contact Anker & Partners for full details and further information. The Running Costs data displayed on this page are provided by PrimeLocation to give an indication of potential running costs based on various data sources. PrimeLocation does not warrant or accept any responsibility for the accuracy or completeness of the property descriptions, related information or Running Costs data provided here.

























.png)