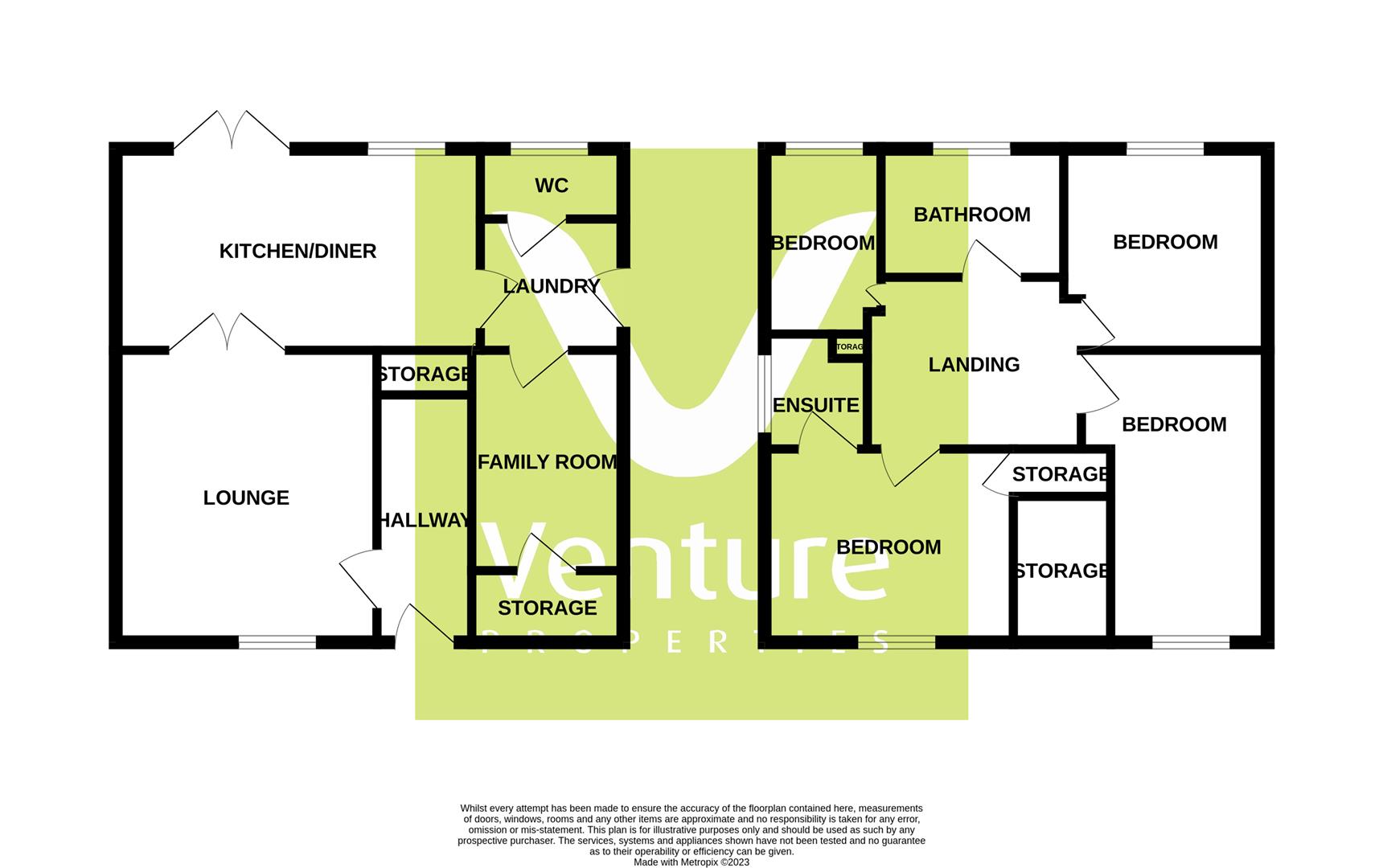Detached house for sale in Kensington Way, Newfield, Chester Le Street DH2
* Calls to this number will be recorded for quality, compliance and training purposes.
Property description
An executive style four bedroom detached home situated on this ever popular residential development in Newfield. The property offers generous quantities of living accommodation, open plan kitchen/dining room with built in appliances, separate utility and ground floor WC. To the first floor there is a main bedroom with en suite facilities, three further bedrooms and a refitted white bathroom/WC. Gas central heating via radiators, UPVC double glazed windows, block paved driveway suitable for two vehicles and a large garden. Early viewing is essential to appreciate and secure, call ...
EPC rating to be confirmed
Council tax band E
Freehold
Entrance Hall
Entered via composite door, laminate floor, stairs leading off, door to lounge.
Lounge (4.88m x3.38m (16' x11'1"))
Fitted with wall mounted electric fire, coving, radiator, laminate floor, panelled wall, UPVC double glazed window.
Kitchen/Dining Room (5.59m x 3.15m (18'4" x 10'4"))
Fitted with an excellent range of wall/base units, ample worktops, 1.1/2 bowl stainless steel sink unit and drainer, mixer tap, tiled splashbacks, built in oven/hob/extractor, breakfast bar, storage cupboard, inset spotlighting, coving, panelled wall to dining section, vertical radiator, UPVC double glazed window/french doors to garden.
Family Room (3.28m x 2.64m (10'9" x 8'8"))
Converted from part of the garage. Fitted with TV point, laminate floor. Door to storage area (part of the garage).
Utility
Fitted with plumbing for automatic washing machine, worktop, tiled splashbacks, radiator, wall mounted central heating boiler, part glazed external door to side access.
Ground Floor Wc
Fitted with white low level wc, vanity/storage wash hand basin, tiled splashbacks, heated towel rail, UPVC double glazed window.
First Floor
Landing with spindled balustrade, loft access, radiator.
Bedroom 1 (4.22m narrowing, x 3.76m plus wardrobes (13'10" na)
Fitted wardrobes, storage cupboard, radiator, UPVC double glazed window.
En Suite
Fitted with shower cubicle housing shower, low level white wc, pedestal wash hand basin, chrome effect heated towel rail, extractor, tiled splashbacks, UPVC double glazed window.
Bedroom 2 (3.63m x 2.84m (11'11" x 9'4"))
With radiator, UPVC double glazed window.
Bedroom 3 (3.56m x 3.05m (11'8" x 10"))
With radiator, UPVC double glazed window.
Bedroom 4 (2.87m x 1.83m (9'5" x 6'))
With radiator, UPVC double glazed window.
Bathroom/Wc
Refitted white suite comprising of panelled bath with shower over, shower screen, pedestal wash hand basin, low level wc, chrome heated towel rail, pvc walls and ceiling, UPVC double glazed window.
Outside
To the front there is an open plan lawned garden, outside lighting, block paved double driveway leading to garage.
Whilst to the rear there is a large, fence enclosed lawned garden with summerhouse, paved patio area, ornamental lighting, tap, power point, security lighting and access.
Garage
This is now a family room and storage. However the door is still in situ, so this could easily be converted back, if required.
Property info
For more information about this property, please contact
Venture Properties, DH3 on +44 191 392 0884 * (local rate)
Disclaimer
Property descriptions and related information displayed on this page, with the exclusion of Running Costs data, are marketing materials provided by Venture Properties, and do not constitute property particulars. Please contact Venture Properties for full details and further information. The Running Costs data displayed on this page are provided by PrimeLocation to give an indication of potential running costs based on various data sources. PrimeLocation does not warrant or accept any responsibility for the accuracy or completeness of the property descriptions, related information or Running Costs data provided here.




































.png)
