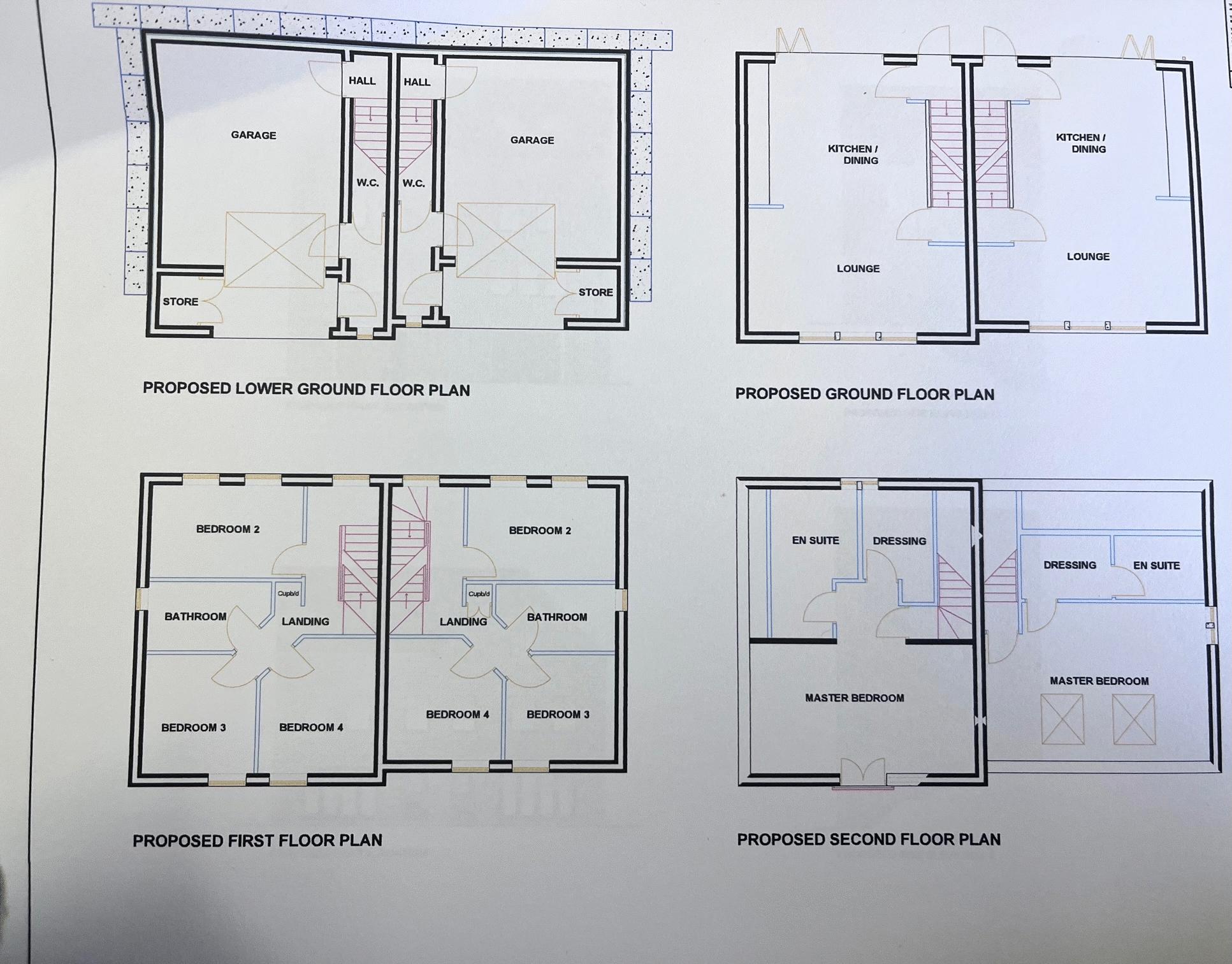Semi-detached house for sale in Asher Drive, Todmorden OL14
* Calls to this number will be recorded for quality, compliance and training purposes.
Property features
- New Build Semi-Detached Home
- 4 Bedrooms - Master En-Suite
- Open Plan Living-Dining-Kitchen
- Contemporary Design Features
- Eco Friendly Energy Solutions
- Personalise & Select Your Kitchen
- Integral Garage & Utility Room
- EPC EER tbc
Property description
Nearing completion, a stylish pair of semi-detached family homes, forming part of a small development on the Todmorden hillside with a sunny southerly outlook. These substantial properties offer versatile accommodation, arranged over 4 floors. Number 19 comprises approx 170 square meters, offering 4 bedrooms with an integral garage and utility room to the ground floor. Completed to a high specification, by a long established local family builders, the houses are built with Yorkshire stone and natural blue slates. They combine contemporary styling with eco friendly energy solutions. Buyers can personalise their New Home by selecting a kitchen of their choice from within an allocated budget. For further details and a site visit - please contact Claire Sheehan Estate Agents. EPC EER (tbc)
Location
Forming part of a small development, off Ashenhurst Lane in Todmorden. The cul-de-sac is slightly elevated and Number 16 commands wonderful views to the rear of the wooded hillside. The location is certainly convenient, being within approximately 0.8 miles of Todmorden town centre and station. The local High School is within 0.3 miles and there are 3 local Primary Schools within 0.5 miles. Todmorden's beautiful Centre Vale Park and leisure centre are also on the door step and for the more adventurous, there are several hilltop and moorland walks in the vicinity.
Specification
This stylish semi-detached property has been constructed using Yorkshire stone for the outer walls with natural blue slate roof tiles, in keeping with the character of Todmorden. All windows and the Bi-fold patio doors are double glazed with high quality anthracite aluminium frames. There are attractive internal oak doors and a part oak staircase. An efficient gas combi boiler will be installed with radiators for the heating and hot water. Solar Panels with battery storage and inverter also installed, with an option for an Air Source heat pump, at an additional cost.
Once completed the property will be backed by a 10 Year architect's warranty.
Energy Solutions
The property has solar panels fitted with an inverter and battery storage of around 4kw.
An option exists, at additional cost, to include an Air Source Heat Pump, which would provide both heating, hot water and air conditioning.
An ev charger is installed.
Please Note
Please note that we have used computer generated images, for illustration purposes only.
Photographs have also been taken as stages reach completion to show the actual representation.
All measurements are approximate and have been taken from architects plans. They should not be relied upon and are for guidance only.
The site is in development and some of the original plans are being reviewed during the build.
Directions
From Todmorden town centre, take the A646 Burnley Road, heading towards Burnley. Continue for approximately 0.75 miles, passing the Cricket Ground and then Centre Vale Park on the left. After the High School, take the second right hand turning into Ashenhurst Road, by the Hare & Hounds pub. Asher Drive is a left off here, just before the railway bridge. Proceed towards the far end of the cul-de-sac and Number 19 is located at the top on the right hand side.
Property info
For more information about this property, please contact
Claire Sheehan Estate Agents, HX7 on +44 1422 476416 * (local rate)
Disclaimer
Property descriptions and related information displayed on this page, with the exclusion of Running Costs data, are marketing materials provided by Claire Sheehan Estate Agents, and do not constitute property particulars. Please contact Claire Sheehan Estate Agents for full details and further information. The Running Costs data displayed on this page are provided by PrimeLocation to give an indication of potential running costs based on various data sources. PrimeLocation does not warrant or accept any responsibility for the accuracy or completeness of the property descriptions, related information or Running Costs data provided here.
















.png)


