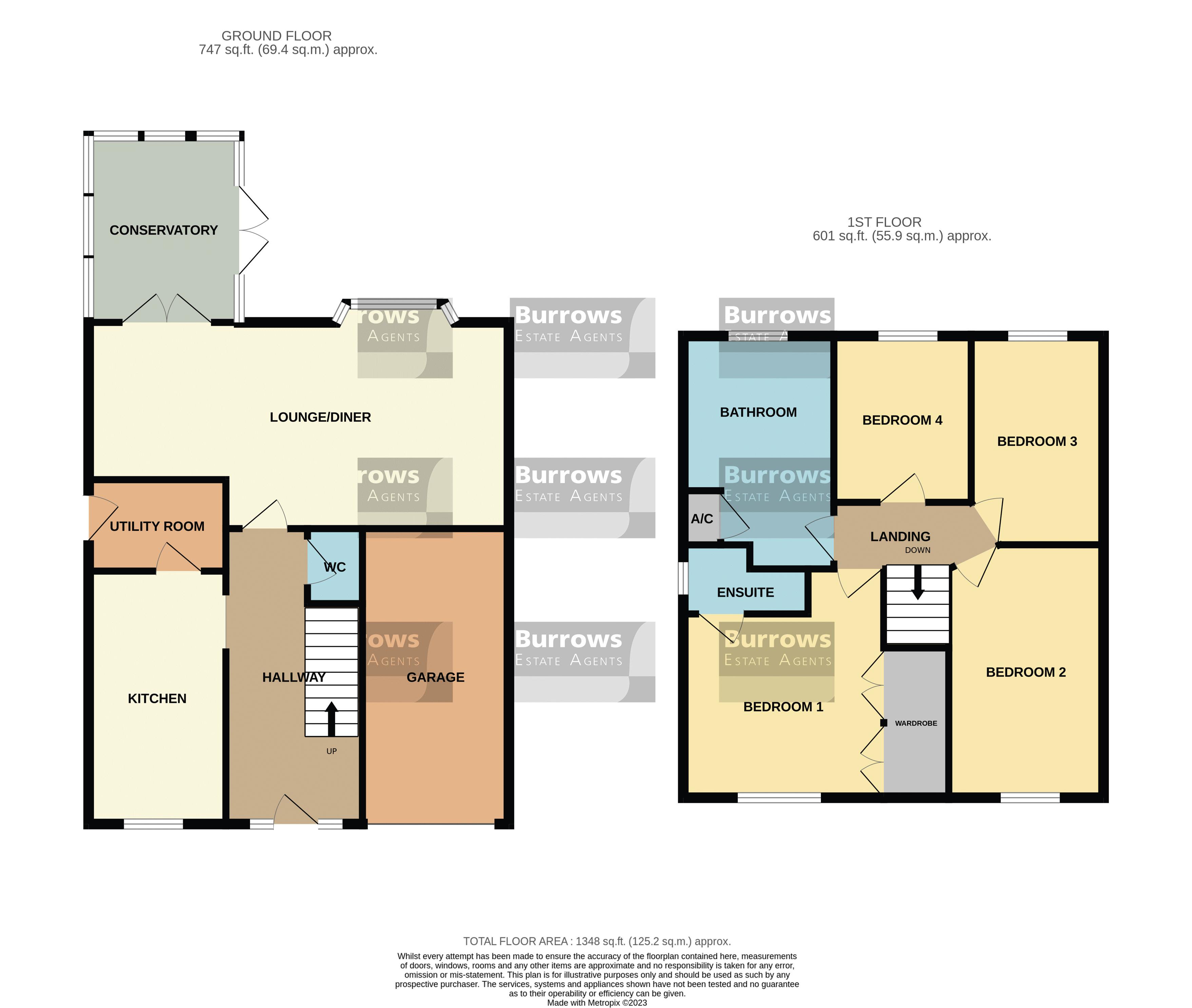Property for sale in Retallick Meadows, St. Austell PL25
* Calls to this number will be recorded for quality, compliance and training purposes.
Property features
- Generous 4 bedroom detached family house
- Situated off a private drive in the prime setting of Retallick Meadows
- Kitchen, utility, lounge/diner, conservatory
- 4 bedrooms, master ensuite plus built-in wardrobes, family bathroom
- Hardstanding parking for several cars plus integral garage
- Quaint South Westerly facing garden with deck, patio and feature shrubs
- Gas central heating and double glazing
Property description
Tucked up a private drive in the sought after Retallick Meadows development is this generous family property that enjoys park and field outlooks. This 4 bedroom property with master bedroom incorporating ensuite and built-in wardrobes, along with generous reception rooms and additional conservatory, offers an ideal family setting. The property enjoys hardstanding parking and an integral garage. The rear gardens are largely low maintenance with decking and patio areas onto a feature border with shrubs and plants.
The property is comprised of an entrance hall, WC, kitchen, utility room, lounge/diner, conservatory, to the first floor there are doors off to all four bedrooms and family bathroom, master bedroom incorporating an ensuite and built-in wardrobes.
Retallick Meadows is a popular residential area being close to local amenities including doctors, convenience store, primary schools and a short distance from the Eden Project. It is a little under 2 miles from the main town centre of St Austell and the main line railway and bus station.
Entrance
Part patterned glazed door and side screens to hallway.
Hallway
Good immediate reception room with doors to kitchen, WC and lounge/diner and stairs to first floor. There is a telephone socket, WiFi, broadband and radiator.
Kitchen (14' 2'' x 7' 8'' (4.31m x 2.34m))
Comprises of a range of wall and base units with eye level oven, integrated hob and hood over, sink with window outlook to front. Half-tiled walling and tiled floor. Space for dishwasher and fridge/freezer.
Utility (7' 8'' x 5' 0'' (2.34m x 1.52m))
A useful space with working surface over with inset sink, white goods connections. Boiler housing. Patterned glazed door to side.
Lounge/Diner (23' 5'' x 11' 6'' (7.13m x 3.50m))
Narrowing to 8'9" (2.66m). A generous reception room enjoying a bay window overlooking the rear garden and doors opening through to the conservatory. TV aerial socket. 2 radiators.
Conservatory (10' 5'' x 8' 8'' (3.17m x 2.64m))
A useful conservatory space with aspects across the garden. A plastic UPVC roof. Doors to garden onto decking area.
WC (2' 8'' x 4' 10'' (0.81m x 1.47m))
Downstairs WC comprise of a wash hand basin, close coupled WC, extractor fan and radiator.
Landing
Doors off to all four bedrooms and family bathroom. Loft access hatch.
Bedroom 1 (11' 1'' x 10' 3'' (3.38m x 3.12m))
Plus entrance. Built-in wardrobes. Window to front overlooking adjoining playing field. Radiator. Door to ensuite.
Ensuite (6' 11'' x 5' 3'' (2.11m x 1.60m))
Maximum. Patterned glazed window to side. The ensuite is comprised of a shower cubicle, vanity wash hand basin with concealed WC.
Bedroom 2 (8' 6'' x 14' 4'' (2.59m x 4.37m))
Maximum. Window to front. Radiator. TV aerial socket.
Bedroom 3 (11' 6'' x 8' 0'' (3.50m x 2.44m) maximum)
Window to rear. Radiator.
Bedroom 4 (7' 6'' x 9' 7'' (2.28m x 2.92m))
Window to rear. Radiator.
Bathroom (7' 4'' x 12' 8'' (2.23m x 3.86m))
Including airing cupboard. Bathroom suite comprise of a panelled bath and tiled surround. Shower cubicle, vanity unit with wash hand basin and WC. Door to airing cupboard housing hot water cylinder. Patterned glazed window to rear.
Outside
The property is approached via a private drive that serves two properties with right of way over. The property's frontage is hardstanding parking for 2 vehicles and a small feature patio. Side access gate to either side leads round to the rear garden. The rear garden has a sunny aspect and is comprised of patio, decking and featured shrubs and plants.
Garage (16' 11'' x 8' 2'' (5.15m x 2.49m))
Rolled top door and lighting.
Property info
For more information about this property, please contact
Burrows Estate Agents, PL25 on +44 1726 829103 * (local rate)
Disclaimer
Property descriptions and related information displayed on this page, with the exclusion of Running Costs data, are marketing materials provided by Burrows Estate Agents, and do not constitute property particulars. Please contact Burrows Estate Agents for full details and further information. The Running Costs data displayed on this page are provided by PrimeLocation to give an indication of potential running costs based on various data sources. PrimeLocation does not warrant or accept any responsibility for the accuracy or completeness of the property descriptions, related information or Running Costs data provided here.






































.png)