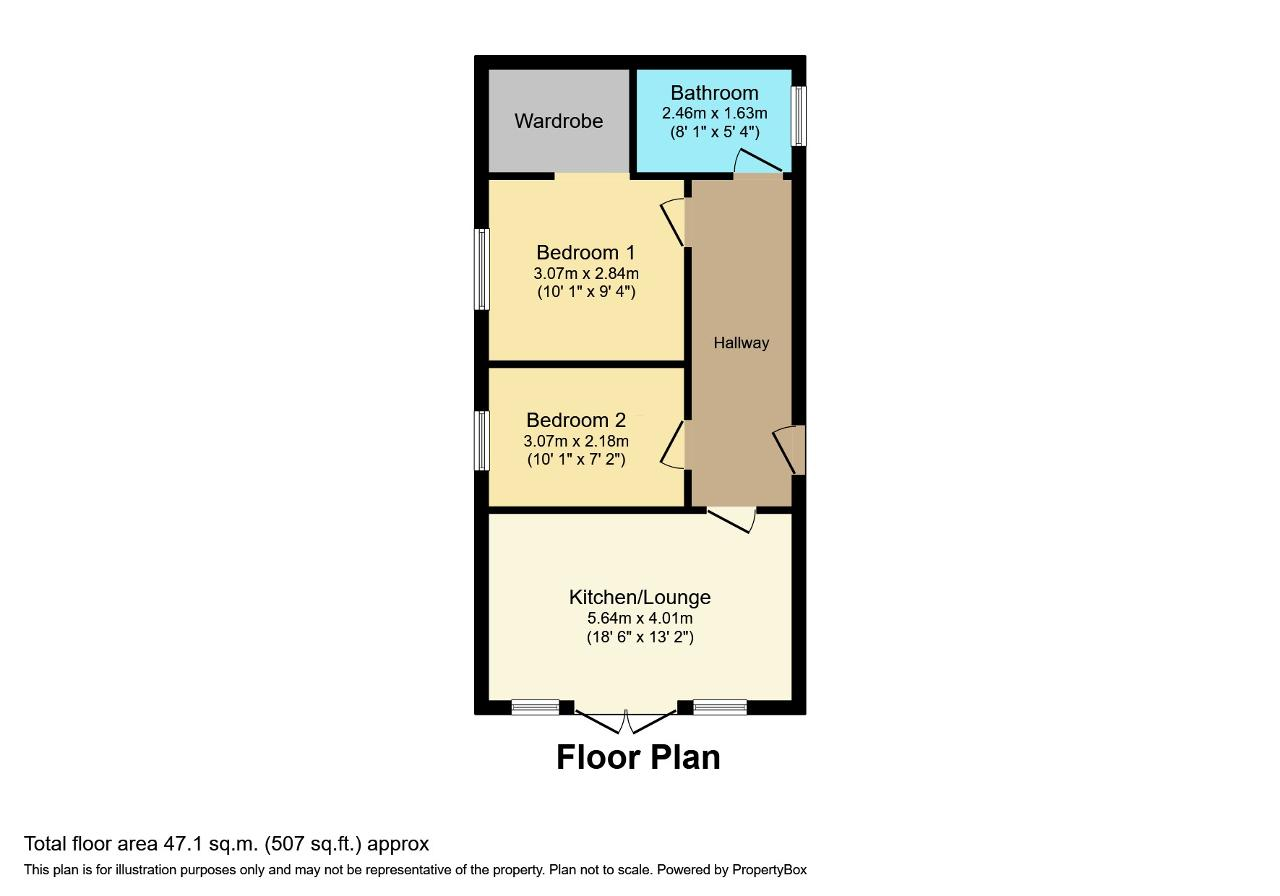Mobile/park home for sale in Carnoustie Court, Tydd St Giles, Wisbech, Cambs PE13
* Calls to this number will be recorded for quality, compliance and training purposes.
Property features
- Part Furnished Holiday Lodge
- Great Income Potential
- Site Open All Year
- Golf, Gym, Swimming, Fishing & Eateries
- Beautiful Setting & Surroundings
- Two Bedrooms
- Walk In Wardrobe
- Modern Bathroom with 'Roll Top' bath
- Open Plan Living/Kitchen Area
- Don't miss out - call now to view!
Property description
ideal investment/holiday home! This hi-spec lodge would make the perfect holiday home or it could be used as a smart investment as the income potential is high!
A beautiful golf and country club estate nestled on the Lincolnshire and Cambridgeshire borders in the heart of the Cambridgeshire Fens. You can explore an exclusive community of luxury lodges, and a stunning 18 hole, par 70 golf course, all year round.
On-park facilities include an indoor heated swimming pool, sauna, steam room, gym and fitness centre, golf buggy hire and golf lessons, eateries and bars, nature walks, fishing, Wi-Fi with horse riding nearby.
The living accommodation consists of a fabulous open plan Living/Kitchen area with patio doors leading out on to the wrap around decked seating area, inner hallway leads to the bathroom, and 2 bedrooms including a generous walk in wardrobe in Bedroom 1.
Outside space offers off road parking for up to 2 vehicles, a small lawn area and a wrap around raised decking area. There is also an outside storage shed and outside tap that will be included.
23/24 site fees = £4987.21p/a- First year is free!
This includes local authority rates
Water & sewage charges
Grounds maintenance and landscaping
Security
Street lighting
Office administration
4 Full adult memberships
99 Year Lease
Ground Floor
Entrance Hall
Kitchen/Lounge
18' 6'' x 13' 1'' (5.64m x 4.01m)
Bedroom 1
10' 0'' x 9' 3'' (3.07m x 2.84m)
Bedroom 2
10' 0'' x 7' 1'' (3.07m x 2.18m)
Walk In Wardrobe
Bathroom
8' 0'' x 5' 4'' (2.46m x 1.63m)
For more information about this property, please contact
Aspire Homes, PE13 on +44 1945 578797 * (local rate)
Disclaimer
Property descriptions and related information displayed on this page, with the exclusion of Running Costs data, are marketing materials provided by Aspire Homes, and do not constitute property particulars. Please contact Aspire Homes for full details and further information. The Running Costs data displayed on this page are provided by PrimeLocation to give an indication of potential running costs based on various data sources. PrimeLocation does not warrant or accept any responsibility for the accuracy or completeness of the property descriptions, related information or Running Costs data provided here.






















.png)