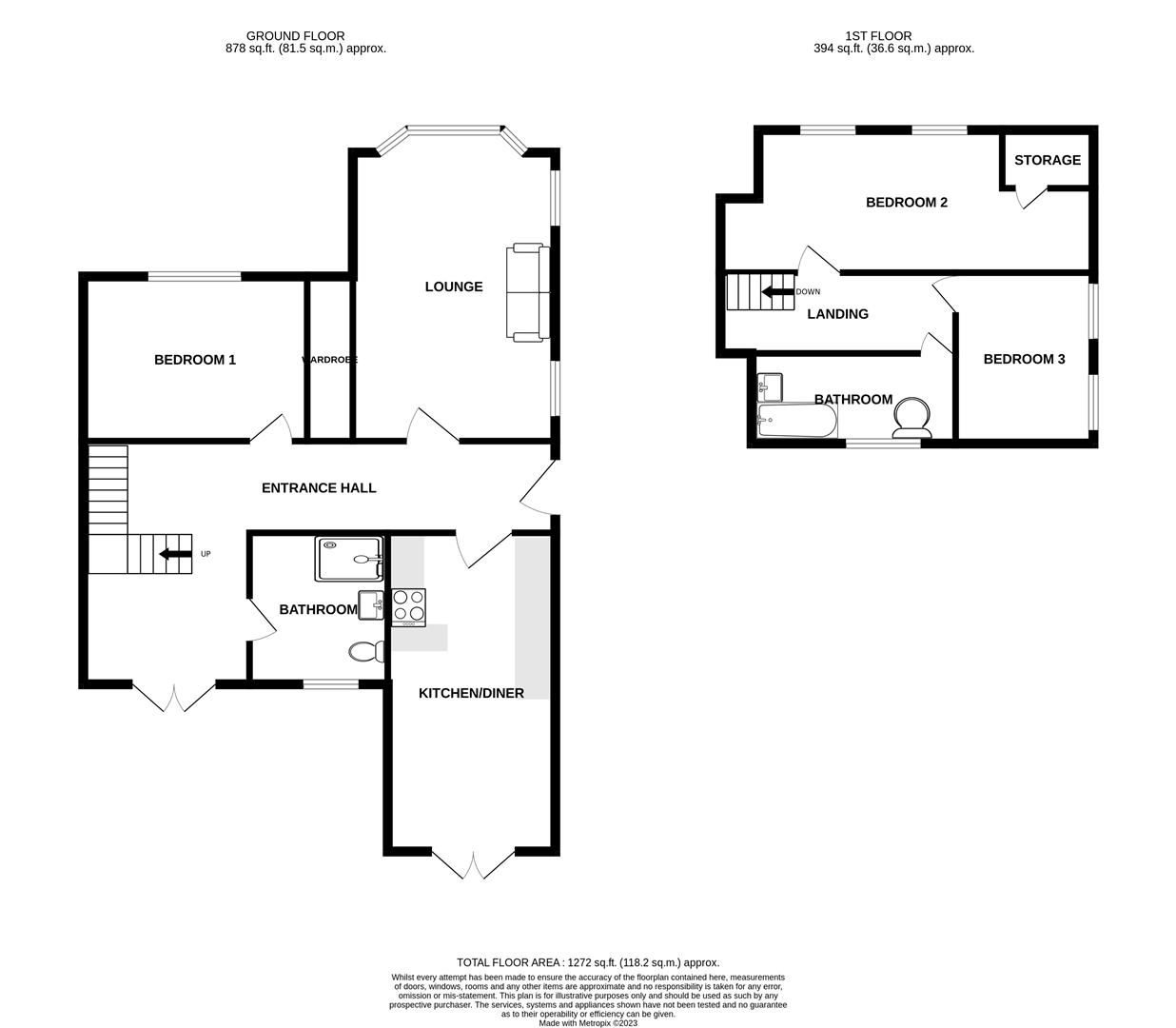Property for sale in Cornhill Avenue, Hockley SS5
* Calls to this number will be recorded for quality, compliance and training purposes.
Property features
- Semi Detached
- Two Bathrooms
- Off Street Parking
- Private Rear Garden
- Spacious Lounge
- Kitchen/Diner
- Three Bedrooms
- Close To Popular Local Amenities
- Close To Train Station
- A Must View
Property description
Bear Estate Agents are proud to announce for sale this beautiful three bedroom semi detached chalet home situated in a great location close to schools, local amenities and Hockley train station for a direct commute into London Liverpool street. Internally boasting a spacious lounge, kitchen/diner, three bedrooms and two main bathrooms this home has plenty to offer. Externally the property boasts a landscaped front garden, side access, a garage, off street parking and a large south backing, un-over looked rear garden. Please call today to secure your viewing.
Frontage
Front garden with mature shrubs, trees, access to the side, parking via a shared drive.
Entrance Hall
The property is entered by a UPVC front door, wood floors, wall mounted radiator, smooth ceilings with a pendant ceiling light, double glazed French doors leading onto the rear garden, space for storage, stairs to the first floor and an under stairs storage cupboard.
Kitchen (5.77 x 3.06 (18'11" x 10'0"))
Wooden floors throughout, it's an open plan kitchen diner, the kitchen comprises of a range of eye and base level units with stone effect work tops, stainless steel sink with a mixer tap, space for washing machine, integrated dishwasher, integrated fridge freezer, a 'Bosch' double oven with a four ring gas hob with extractor fan above, plenty of power points, a wall mounted radiator, smooth ceilings with pendant ceiling lights, double glazed courtesy door leading onto the rear garden and double glazed French doors leading onto the rear garden.
Lounge (5.25 x 3.63 (17'2" x 11'10"))
Wooden floors throughout, smooth ceilings with coving to ceiling edge, a double glazed bay window facing the front aspect with custom fitted shutter blinds, plenty of power points and a log burner.
Bedroom One (3.36 x 2.98 (11'0" x 9'9"))
Carpet throughout, smooth ceilings with a pendant ceiling light, built in wardrobes, double glazed window facing the front aspect with custom fitted shutter blinds, plenty of power points, .
Downstairs Bathroom
Tiled floors throughout, smooth ceilings with inset ceilings spotlights, an obscure double glazed window facing the rear aspect, comprises of a three piece suite with a two door window, an enclosed shower with rainfall shower head, a wall mounted WC, a vanity sink unit, is also tiled around, extractor fan and a chrome heated towel.
Landing
Carpeted throughout, smooth ceilings with a pendant ceiling light and doors into bedroom two.
Bedroom Two (6.77 x 2.6 (22'2" x 8'6"))
Two double glazed windows facing the front aspect, smooth ceilings with a pendant ceiling light, eaves storage, power points and a wall mounted radiator.
Bedroom Three (3.1 x 2.5 (10'2" x 8'2"))
Carpeted throughout, smooth ceilings with a pendant ceiling light, a wall mounted radiator, eaves storage, power points and double glazed windows with a pendant ceiling light.
Bathroom
Tiled floors, tiled surrounds, smooth ceilings with a centre ceiling spotlight, extractor fan, obscure double glazed window facing the rear aspect, the bathroom comprises of a three -piece suite with a wall mounted WC, panelled bath with a shower head, a pedestal sink and a wall mounted radiator.
Garden
Commences of a patio area, flower beds, mature shrubs, trees, access into the garage, summerhouse to remain which also has power, office space, separate shed to remain, the garden is unoverlooked and south-backing, access to the side, decking area, fenced surrounds and brick wall surrounds.
Epc : Ordered
Property info
For more information about this property, please contact
Bear Estate Agents, SS1 on +44 1702 787665 * (local rate)
Disclaimer
Property descriptions and related information displayed on this page, with the exclusion of Running Costs data, are marketing materials provided by Bear Estate Agents, and do not constitute property particulars. Please contact Bear Estate Agents for full details and further information. The Running Costs data displayed on this page are provided by PrimeLocation to give an indication of potential running costs based on various data sources. PrimeLocation does not warrant or accept any responsibility for the accuracy or completeness of the property descriptions, related information or Running Costs data provided here.


























.png)
