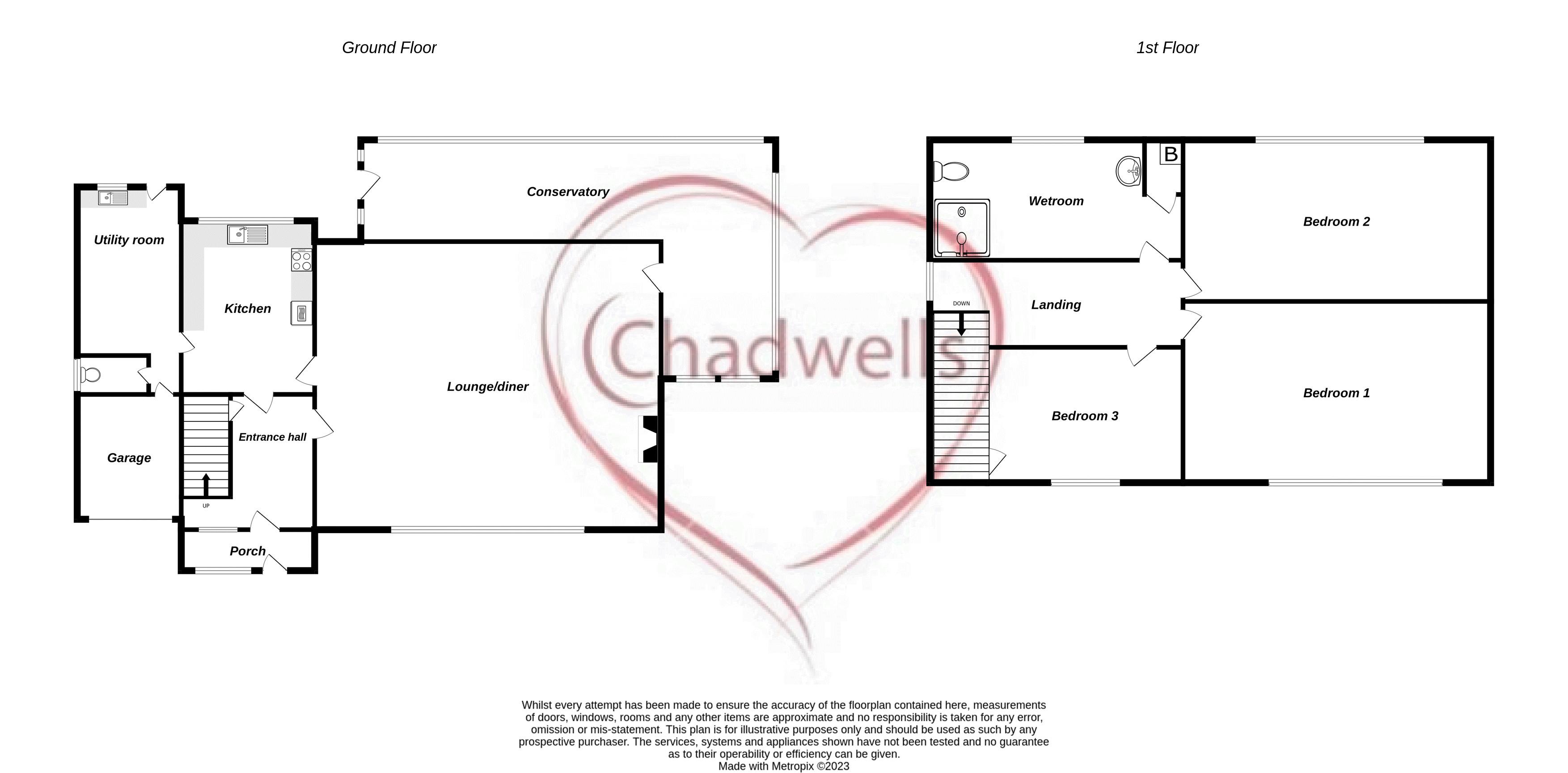Detached house for sale in Greendale Avenue, Edwinstowe, Mansfield NG21
* Calls to this number will be recorded for quality, compliance and training purposes.
Property features
- Sought After Village Location
- Offered For Sale With No Upward Chain
- Tranquil Garden To The Rear - South facing
- Three Bedrooms
- Dual Aspect Lounge
- Wrap around conservatory to rear of property
Property description
** sold subject to contract **
Detached Family Home In A Desirable Village Location... Situated in the popular Village of Edwinstowe this three bedroom detached house sits close to all local amenities including shops, transport links and a short walk to Sherwood Forest! To the ground floor you will find a lounge/dining room, kitchen, utility, toilet, and a beautiful wrap around conservatory tot he rear of the property. Up to the first floor and you will find three well proportioned bedrooms and a wet room. Externally there is a beautifully maintained tranquil garden to the rear with an array of mature trees and shrubs and a large block paved driveway to the front of the property allowing ample off road parking and access to garage.. Offered for sale with no upward chain, viewings are a must to appreciate the potential this property has to offer.
Entrance Porch (2' 7'' x 6' 6'' (0.79m x 1.97m))
Accessed through a uPVC door to the front aspect and having tiled flooring, and ceiling light.
Entrance Hallway (9' 5'' x 6' 11'' (2.86m x 2.12m))
With carpet flooring, radiator, ceiling light fitting, Bt point, storage cupboard with stairs off to the first floor landing and door to kitchen.
Kitchen (13' 5'' x 8' 10'' (4.08m x 2.70m))
Fitted with a range of matching wall and base units having roll top worksurfaces. White Villeroy & Bosch sink with drainer and mixer tap with tiled splash backs. Integrated Neff double oven, Bosh Hob and extractor fan.
Carpet flooring, ceiling lights, radiator, uPVC window to the rear aspect.
WC (3' 1'' x 5' 7'' (0.93m x 1.70m))
Fitted with a low flush white W/C. Ceiling light, radiator and obscure uPVC window to the side aspect.
Utility Room (13' 4'' x 9' 3'' (4.06m x 2.81m))
UPVC window and door to rear aspect of property. Fitted with a single cupboard, composite sink with mixer tap and roll edge worktop. Ceiling light, radiator and plumbing for both washing machine and dish washer.
Lounge/Diner (26' 5'' x 13' 5'' (8.04m x 4.08m))
The spacious lounge/diner benefits from dual aspect windows to the front and rear of property. Carpet flooring, 2 ceiling lights, 2 radiators, working fireplace which is currently covered with an remote control electric fire and feature surround.
Wrap Around Conservatory (23' 5'' x 17' 0'' (7.14m x 5.18m))
Where better to relax and unwind than in this beautiful wrap around conservatory which gives perfect viewing of the tranquil rear garden. 2/3's of the roof has been insulated leaving the other 1/3 to let the light flood in.
Tiled flooring, radiators, 4 wall lights, uPVC windows overlooking garden and door with access to patio area/garden.
First Floor Landing
With carpet flooring, loft access, ceiling light fitting and uPVC window to the side aspect.
Bedroom One (14' 2'' x 11' 5'' (4.32m x 3.47m))
With built in wardrobes, front aspect uPVC windows, radiator, ceiling light fitting and carpet flooring.
Bedroom Two (12' 4'' x 11' 9'' (3.77m x 3.58m))
With built in wardrobes, uPVC window to the rear aspect, radiator, ceiling light fitting and carpet flooring.
Bedroom Three (7' 11'' x 8' 1'' (2.42m x 2.47m))
With built in storage, uPVC window to the front aspect, radiator, ceiling light fitting, carpet flooring.
Wet Room (6' 8'' x 8' 1'' (2.03m x 2.46m))
Fitted with a two piece suite comprising of a basin set in a vanity unit and low flush WC and a walk in shower. Obscure uPVC window to the rear aspect, ceiling spotlights, ladder radiator, fully tiled walls and flooring. Cupboard with New combi boiler and storage.
Externally
The front of the property has a brick built wall with access to the private driveway that allows for off road parking and access to the garage. The garden to the front is low maintenance gravel with well maintained shrubs around the border. The south facing rear garden enjoys both a lawn and patio area for sitting and outdoor dining area. Outside water tap and shed.
Property info
For more information about this property, please contact
Chadwells Estate Agents, NG22 on +44 1623 889031 * (local rate)
Disclaimer
Property descriptions and related information displayed on this page, with the exclusion of Running Costs data, are marketing materials provided by Chadwells Estate Agents, and do not constitute property particulars. Please contact Chadwells Estate Agents for full details and further information. The Running Costs data displayed on this page are provided by PrimeLocation to give an indication of potential running costs based on various data sources. PrimeLocation does not warrant or accept any responsibility for the accuracy or completeness of the property descriptions, related information or Running Costs data provided here.







































.png)
