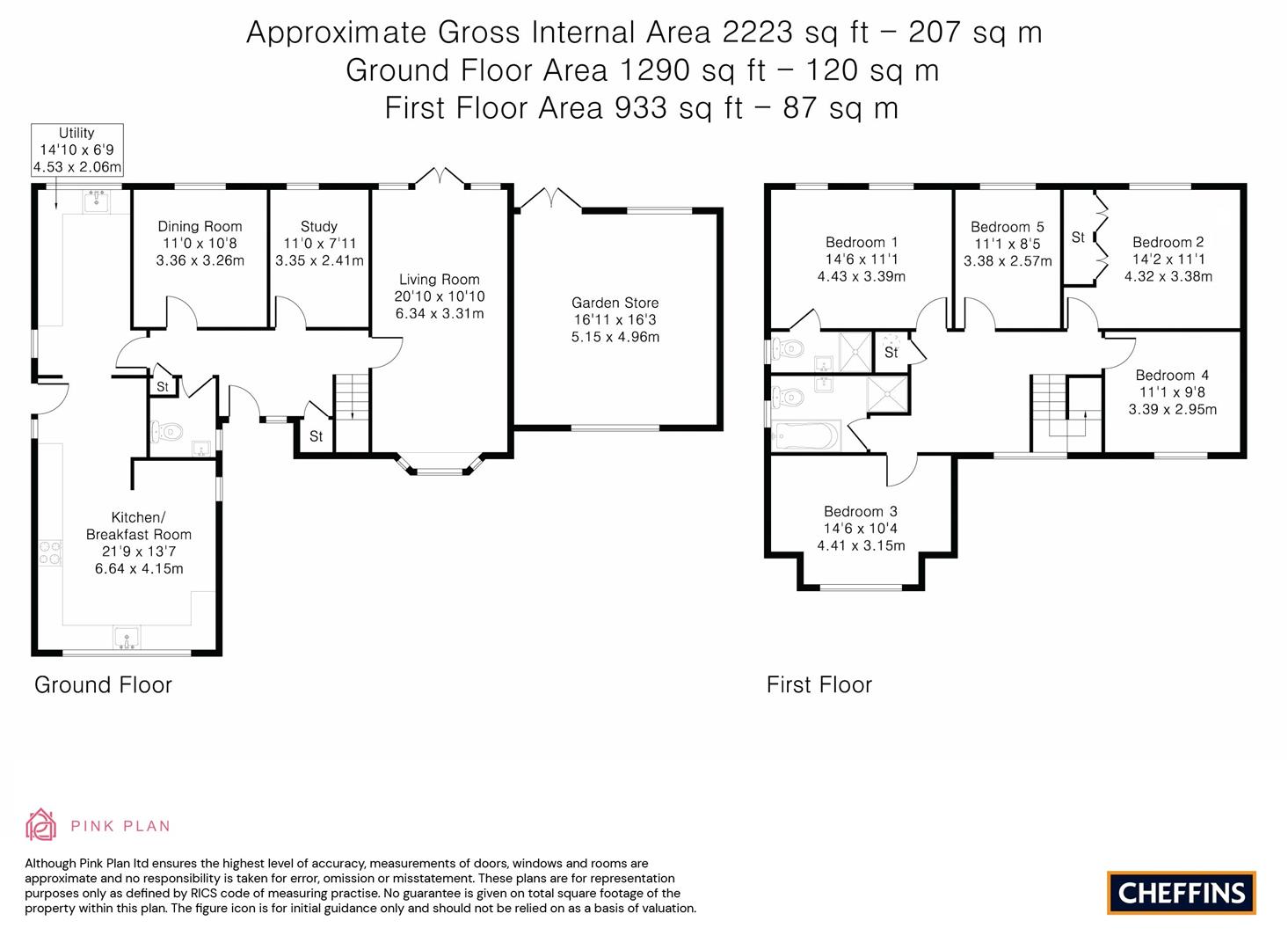Detached house for sale in Ferndale Close, Newmarket CB8
* Calls to this number will be recorded for quality, compliance and training purposes.
Property features
- Detached Family Home
- Extended & Improved
- Sought After Location
- 3 Reception Rooms
- Outstanding Kitchen
- 5 Bedrooms
- Ensuite & Bathroom
- Garden Store
- Beautiful Gardens
- Sensational Views To Rear
Property description
A substantial, extended and detached family residence forming part of a highly regarded residential area and enjoying some rather wonderful views to rear over Racing Stud. Boasting some well presented and surprisingly spacious rooms comprising a cloakroom, double aspect sitting room, study, dining room, a stunning refitted kitchen/breakfast room with granite worksurfaces and a separate utility room. Off a spacious landing are 5 good size bedrooms, an ensuite and a four piece family bathroom. Externally benefitting from a generous and meticulously maintained rear garden with extended garden store to side and driveway to front. Outstanding Family Home.
Entrance Hall
With a uPVC obscured glass double glazed entrance door, staircase rising to the first floor, under stairs storage cupboard, further built-in storage cupboard with shoe rack and hanging rail, part glazed doors to all rooms, parquet wood flooring.
Cloakroom
With a pedestal hand wash basin with mixer tap, glass splashback, low level WC, spotlight, window to the front aspect.
Sitting Room
With a bay window to the front aspect, French doors to the rear, parquet wood flooring.
Dining Room
With a window to the rear aspect.
Office/Study
With a window to the rear aspect.
Kitchen
With a range of solid wood base and eye level units with granite work surfaces over, inset Belfast sink with mixer tap, Rangemaster with 6 ring gas hob and extractor hood over, freestanding wine cooler, space for freestanding dishwasher, space for American style fridge/freezer, cupboard housing gas boiler, spotlights to ceiling, engineered wood flooring with under floor heating, windows to the front and side aspects, door leading to outside, door to;
Utility Room
With eye level and base units with work surfaces over, inset sink and drainer with mixer tap, space and plumbing for washing machine and tumble dryer, engineered wood flooring, spotlights to ceiling, window to the rear aspect.
First Floor
Large Landing
With an airing cupboard with hot water cylinder and shelving, window to the front aspect.
Bedroom 1
With 2 large windows to the rear aspect, door to;
Ensuite
With a low level WC, pedestal hand wash basin with mixer tap, double walk-in shower cubicle with a Raindance style head, window to the side aspect, tiled walls, chrome towel rail, spotlights to ceiling.
Bedroom 2
With a double fitted wardrobe, window to the rear aspect.
Bedroom 3
With a window to the front aspect.
Bedroom 4
With a window to the front aspect.
Bedroom 5
With a window to the rear aspect.
Family Bathroom
With a tiled sided bath with mixer tap, ladder style heated towel rail, pedestal hand wash basin with mixer tap, low level WC, walk-in shower cubicle, spotlights, fully tiled, window to the side aspect.
Outside
The landscaped rear garden is fully enclosed by wall and fence boundaries, flower and shrub borders, greenhouse, outside tap, paved patio area and additional decked area.
To the front of the property is a gated side access, outside tap, electric point and driveway. The front garden area is laid to lawn with flower borders and a pathway to the front entrance door.
Garden Store
Located to the side of the property with a window to the front and rear aspects, power and light, attic storage. We are advised this has been built in accordance with building regulations and so offers potential purchasers’ fantastic scope to incorporate into the existing residential accommodation, subject to the necessary consents being obtained.
Agents Note
The property has 2 solar panels which are currently disconnected.
Material Information
• Tenure - Freehold
• Council tax band - F
Property info
For more information about this property, please contact
Cheffins - Newmarket, CB8 on +44 1638 318877 * (local rate)
Disclaimer
Property descriptions and related information displayed on this page, with the exclusion of Running Costs data, are marketing materials provided by Cheffins - Newmarket, and do not constitute property particulars. Please contact Cheffins - Newmarket for full details and further information. The Running Costs data displayed on this page are provided by PrimeLocation to give an indication of potential running costs based on various data sources. PrimeLocation does not warrant or accept any responsibility for the accuracy or completeness of the property descriptions, related information or Running Costs data provided here.







































.png)


