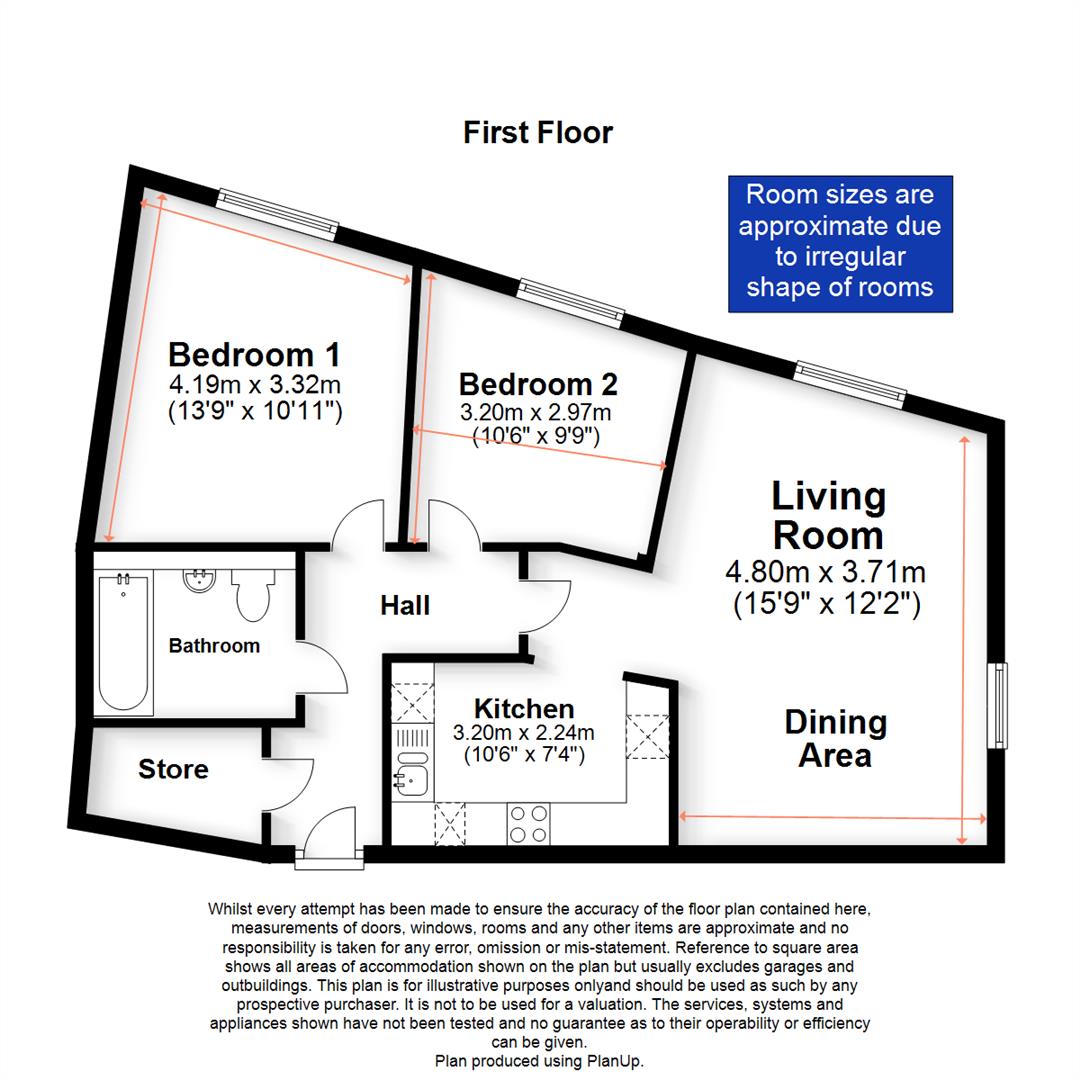Flat for sale in Millward Drive, Bletchley, Milton Keynes MK2
* Calls to this number will be recorded for quality, compliance and training purposes.
Property features
- Ground Floor Apartment
- Walking Distance To Train Station
- Views Over The Grand Union Canal
- Double Glazed
- Gas To Radiator Central Heating
- Two Double Bedrooms
- Secure Gated Parking For 2 Vehicles
- Ideal ftb/btl Investment
- No Upper Chain
- EPC Rating C
Property description
Carters are delighted to offer to the market this two double bedroom ground floor apartment, with views to the front of the grand union canal. Located in Fenny Stratford, the property is close to Fenny and Bletchley town centre shops. There is also great transport links including walking distance to Fenny train station and Bletchley providing mainline links to London Euston within 45 minutes. In addition it is within easy access to Milton Keynes, A5 and M1. The accommodation in brief comprises entrance hall with walk-in storage cupboard, dual aspect lounge/diner with views over the grand union canal, kitchen with built in oven, hob and extractor, two bedrooms with juliet balcony and family bathroom. The benefits include double glazing, gas to radiator central heating and two parking spaces with remote control gated secure parking including one underground. The property would make an ideal first time buy or buy to let investment. There is no upper chain and Internal viewing is highly recommended. EPC rating C.
Entrance Hall
Communal entrance. The apartment is entered via a hardwood door into the entrance hall. Doors to all rooms. Walk-in storage cupboard. Radiator. Wall mounted telephone entry intercom system.
Lounge/Diner
Dual aspect with a large double-glazed picture window with a Juliet balcony to the side aspect and a double glazed window to the front aspect. Three radiators. T.V. Point. Walk through to the kitchen.
Kitchen
Fitted in a range of units to wall and base levels with worksurfaces over and an inset sink/drainer. Built-in oven with gas hob and stainless steel extractor hood over. Space for fridge/freezer. Plumbing for washing machine and a slim-line dishwasher. Tiled to splashback areas. Cupboard housing wall mounted boiler. Ceiling mounted extractor fan.
Bedroom One
Large double glazed picture window with a Juliet balcony to the side aspect. Radiator.
Bedroom Two
Large double glazed picture window with a Juliet balcony to the side aspect. Radiator.
Family Bathroom
White suite comprising low level w.c., wash hand basin and a panel bath with a shower over. Tiled to splashback areas. Radiator. Ceramic tiled flooring. Ceiling mounted extractor fan.
Exterior
The property has two allocated parking spaces, one underground, and one external – Numbered 173 & 174
Property Information
Tenure: Leasehold
Local Authority: Milton Keynes Council
Council Tax Band: B £1732.10 payable for the year 2024/25
Leasehold Information & Charges
Length of Lease: 125 Years from 2007
Annual Ground Rent £351.65 Ground Rent review is annually.
Annual Service Charge: £1607.25 to include Water Charges. Service charge review period is annually.
Annual Buildings Insurance £386.34
Property Disclaimer
Whilst we endeavour to make our sales particulars accurate and reliable, if there is any point which is of particular importance to you please contact the office and we will be pleased to verify the information for you. Do so, particularly if contemplating travelling some distance to view the property. The mention of any appliance and/or services to this property does not imply that they are in full and efficient working order, and their condition is unknown to us. Unless fixtures and fittings are specifically mentioned in these details, they are not included in the asking price. Even if any such fixtures and fittings are mentioned in these details it should be verified at the point of negotiating if they are still to remain. Some items may be available subject to negotiation with the vendor.
Property info
For more information about this property, please contact
Carters Estate Agents, MK2 on +44 1908 942729 * (local rate)
Disclaimer
Property descriptions and related information displayed on this page, with the exclusion of Running Costs data, are marketing materials provided by Carters Estate Agents, and do not constitute property particulars. Please contact Carters Estate Agents for full details and further information. The Running Costs data displayed on this page are provided by PrimeLocation to give an indication of potential running costs based on various data sources. PrimeLocation does not warrant or accept any responsibility for the accuracy or completeness of the property descriptions, related information or Running Costs data provided here.























.png)