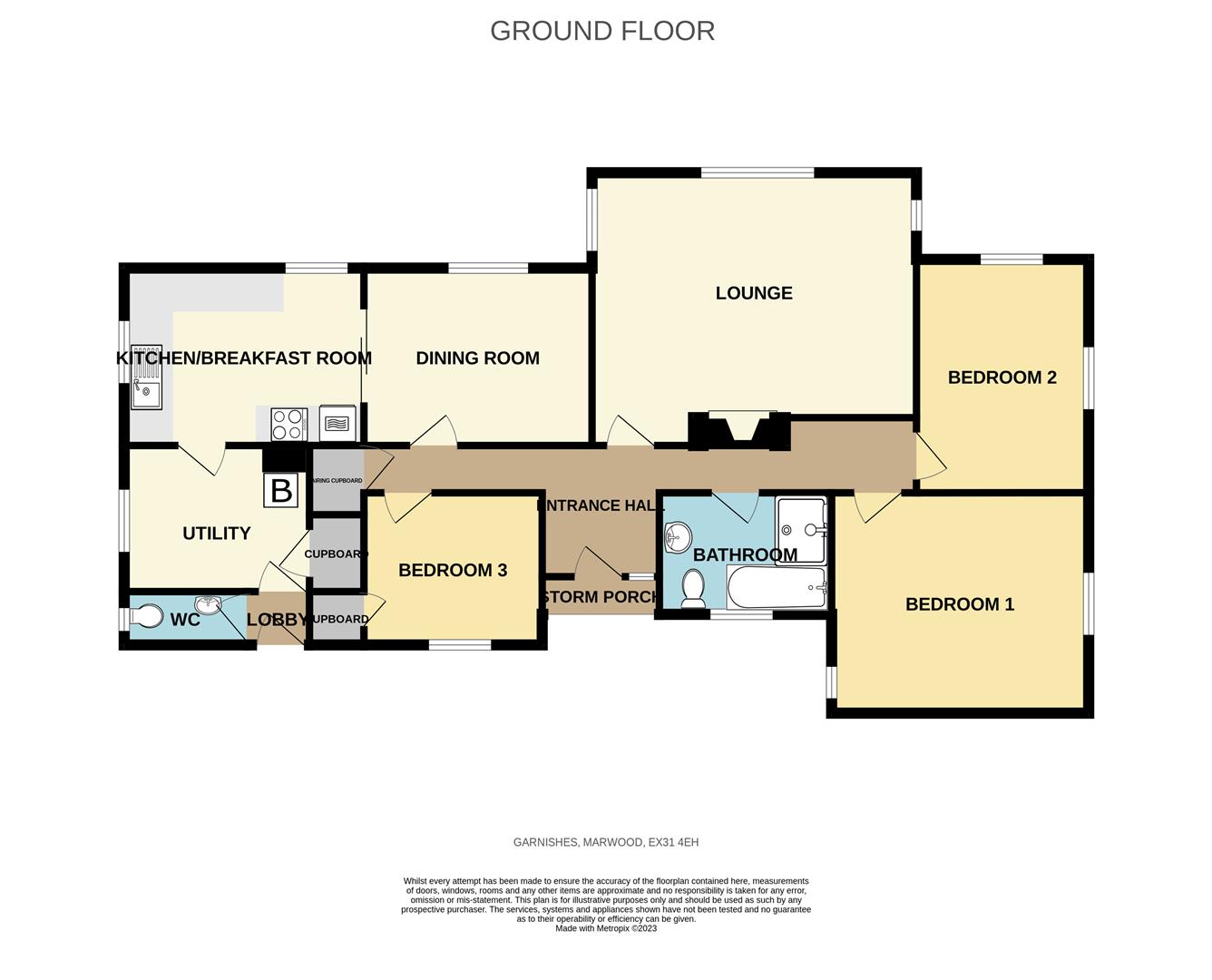Detached bungalow for sale in Marwood, Barnstaple EX31
* Calls to this number will be recorded for quality, compliance and training purposes.
Property features
- Modern Rural Bungalow
- Agricultural Tie
- Rural Outlook
- 3 Bedrooms, Lounge
- Bathroom with Bath and Shower
- Dining Room sep Fitted Kitchen
- Utility, Cloakroom
- Garage, Garden
- Adjoinig Pastureland
- An acre or up to 5 Acres
Property description
Quietly set in countryside between the North Devon coast and Exmoor National Park off a country lane, Garnishes is a 3 bedroomed rural bungalow built subject to an agricultural tie, set in its own garden with garage and adjacent pasture paddock, in all about 1.5 acres.
All set in a rural location just over 2 miles from the A361 Barnstaple to Ilfracombe road, or 3 miles from the B3230 Barnstaple to Ilfracombe road to west and east respectively affording convenient access.
To the south west of the property, Braunton, about 4 miles is reputed to be the largest village in the country and has an excellent range of facilities, restaurants, coffee shops, library, health centre, super markets, bowling green and access to the Tarka Trail/Cycle track
Being close to the main Barnstaple to Ilfracombe Road the property has excellent access to the south, Barnstaple, the ancient borough and administrative centre for North Devon, some 5 miles, by a more direct route, offers a comprehensive range of both business and leisure facilities including the Green Lanes Shopping Centre, out of town superstores, live theatre, new leisure centre, tennis courts and access onto the A361 North Devon Link Road which provides much improved communications to and from the North Devon area connecting directly as it does through to Junction 27 on the M5 motorway to the east side of Tiverton, where there is also the Parkway Railway Station from where journey times to London/Paddington are approximately 2 hours distant
Some 7 to 10 miles to the west of the property is the dramatic stretch of North Devon coastline at Saunton, Croyde, Putsborough and Woolacombe with sandy beaches, surfing, sailing, swimming, fishing, micro lighting, various golf courses and other associated facilities.
To the east, again 10 miles is the Exmoor National Park with its massive expanse of heather clad moorlands offering stunning riding and walking countryside
Garnishes is a well presented modern bungalow set overlooking fields, and some barns in the valley below built circa 1980 and erected subject to an agricultural occupancy condition.
Set with views to the west from most rooms the property has oil fired central heating and replacement double glazed windows and doors and a recently replaced central heating boiler. The property has been let for many years before becoming vacant.
There are level gardens on all sides, a south facing patio and single car garage together with off road parking for 3 or 4 vehicles.
Immediately over the garden hedge is an acre grassy paddock that is included with the property.
Council Tax - Band D
EPC - Band C
Services - Own private borehole water supply. Septic tank drainage. Main electric. Oil fired central heating. Super fast broadband
Storm Porch
Entrance Hall
Glazed entrance door with side lights.
Bedroom 1 (4.138 x 3.556 (13'6" x 11'7"))
Double aspect, panel radiator
Bedroom 2 (3.778 x 2.783 (12'4" x 9'1"))
Double aspect, panel radiator
Bathroom (2.798 x 1.968 (9'2" x 6'5"))
Modern bathroom with panelled bath with chrome mixer taps. Walk in shower cubicle with sliding door, Pedestal hand basin, vanity mirror, strip light and shaver point. Chrome ladder radiator towel rail. Low level w.c.. Tiled splashbacks.
Bedroom 3 (2.625 x 2.548 (8'7" x 8'4"))
Radiator, door to recessed store cupboard
Airing Cupboard (1.115 x 0.945 (3'7" x 3'1"))
Timber shelving, hot water tank.
Lounge (5.236 x 3.965 (17'2" x 13'0"))
Triple aspect, radiator, open fireplace.
Dining Room (3.681 x 2.921 (12'0" x 9'6"))
Panel radiator. Pair of sliding doors to
Kitchen/Breakfast Room (3.873 x 2.873 (12'8" x 9'5"))
Double aspect. Radiator. Range of modern base worktops with drawers and cupboards. Tiled splashback and matching wall units to part over. Inset single drainer sink unit, 4 ring Indesit electric hob and Indesit oven. New floor covering.
Utility (2.990 x 2.382 (9'9" x 7'9"))
Plumbing for washing machine and drier. Virtually new oil fired Worcester central heating boiler. Door to recessed broom cupboard.
Rear Lobby (1.078 x 0.895 (3'6" x 2'11"))
Door to outside
Sep Wc (1.956 x 0.895 (6'5" x 2'11"))
Lowe level w.c., hand basin
Garage (5.440 x 3.260 (17'10" x 10'8"))
Up and over door to front. Housing the private borehole water pump and filters.
Garden
Around all 4 sides are gently sloping gardens mostly in grass for ease of maintenance and with a patio area to its south end.
The Land
Immediately over the garden hedge is a gently sloping pasture paddock of about an acre.
Property info
Garnishesmarwoodex314Eh-High (1).Jpg View original

For more information about this property, please contact
Phillips Smith Dunn, EX31 on +44 1271 618966 * (local rate)
Disclaimer
Property descriptions and related information displayed on this page, with the exclusion of Running Costs data, are marketing materials provided by Phillips Smith Dunn, and do not constitute property particulars. Please contact Phillips Smith Dunn for full details and further information. The Running Costs data displayed on this page are provided by PrimeLocation to give an indication of potential running costs based on various data sources. PrimeLocation does not warrant or accept any responsibility for the accuracy or completeness of the property descriptions, related information or Running Costs data provided here.






















.png)
