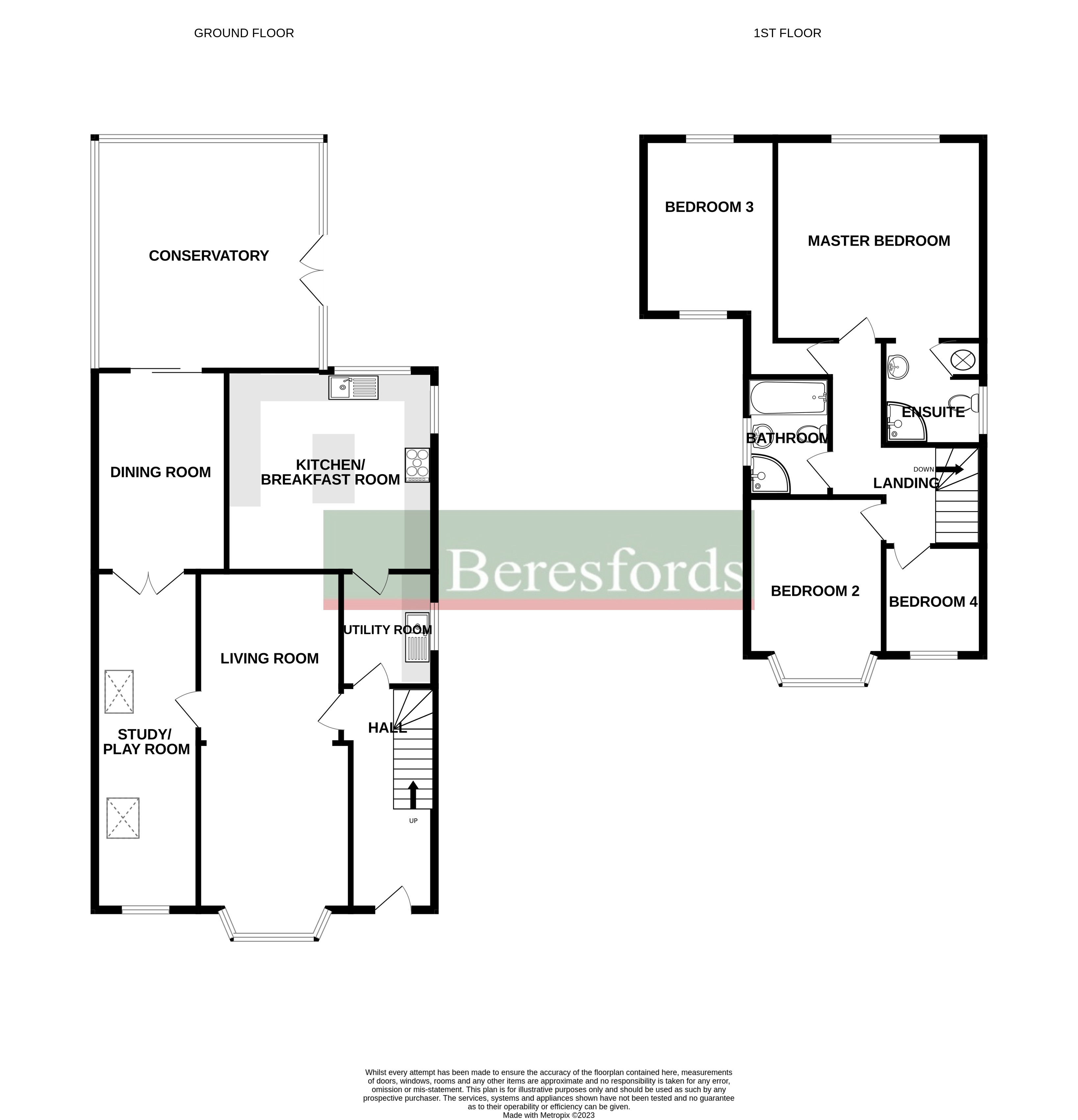Detached house for sale in Clacton Road, Weeley Heath CO16
* Calls to this number will be recorded for quality, compliance and training purposes.
Property features
- Four Bedroom Detached House
- Extended To Over 1600sqft
- Three Reception Rooms & Conservatory
- Utility Room
- En-Suite To Master
- Large 1/4 Acre South West Facing Garden (sts)
Property description
Introducing a delightful detached house nestled in the charming village setting. This remarkable property offers four generously sized bedrooms, ensuring ample space for the whole family. Boasting a spacious layout, this home has been meticulously maintained, exuding an inviting and cosy ambiance throughout.
The property's numerous features include a beautiful garden, providing a tranquil outdoor retreat for relaxation and entertaining. With off-street parking and a garage, convenience is assured for multiple vehicles.
Situated in the heart of the village, residents will benefit from a peaceful and idyllic setting, while still being within easy reach of local amenities and excellent transport links. The picturesque surroundings offer a perfect balance between countryside charm and modern convenience.
This stunning house presents a fantastic opportunity for those seeking a comfortable and well-maintained home in a desirable location. Don't miss out on the chance to make this property your dream home. Arrange a viewing today!<br /><br />
Ground Floor
Living Room (25' 4" x 10' 7")
Bay-fronted living room
Study (23' 5" x 7' 2")
Window to front aspect and two skylight windows
Dining Room (14' 0" x 10' 1")
Conservatory (15' 11" x 16' 1")
Kitchen (14' 7" x 13' 11")
Dual aspect windows to rear and side. Range oven, lots of fitted wall and base units plus an island
Utility Room (7' 8" x 6' 6")
Cloakroom (4' 3" x 2' 5")
First Floor
Bedroom One (14' 3" x 14' 0")
Window to rear aspect and access to en-suite and fitted wardrobes
En-Suite (7' 0" x 4' 5")
Bedroom Two (13' 0" x 9' 5")
Bay window to front aspect
Bedroom Three
4.27m (max) x 3.2m - Dual aspect windows to front and rear
Bedroom Four (7' 7" x 7' 0")
Window to front aspect
Family Bathroom (8' 5" x 5' 9")
Shower unit, bath, wash basin and WC
External Features
Cabin / Office / Garden Room (16' 7" x 10' 7")
With Power and lighting this would make an ideal office, studio, gym, playroom, workshop
Property info
For more information about this property, please contact
Beresfords - Colchester, CO1 on +44 1206 684624 * (local rate)
Disclaimer
Property descriptions and related information displayed on this page, with the exclusion of Running Costs data, are marketing materials provided by Beresfords - Colchester, and do not constitute property particulars. Please contact Beresfords - Colchester for full details and further information. The Running Costs data displayed on this page are provided by PrimeLocation to give an indication of potential running costs based on various data sources. PrimeLocation does not warrant or accept any responsibility for the accuracy or completeness of the property descriptions, related information or Running Costs data provided here.


















































.jpeg)

