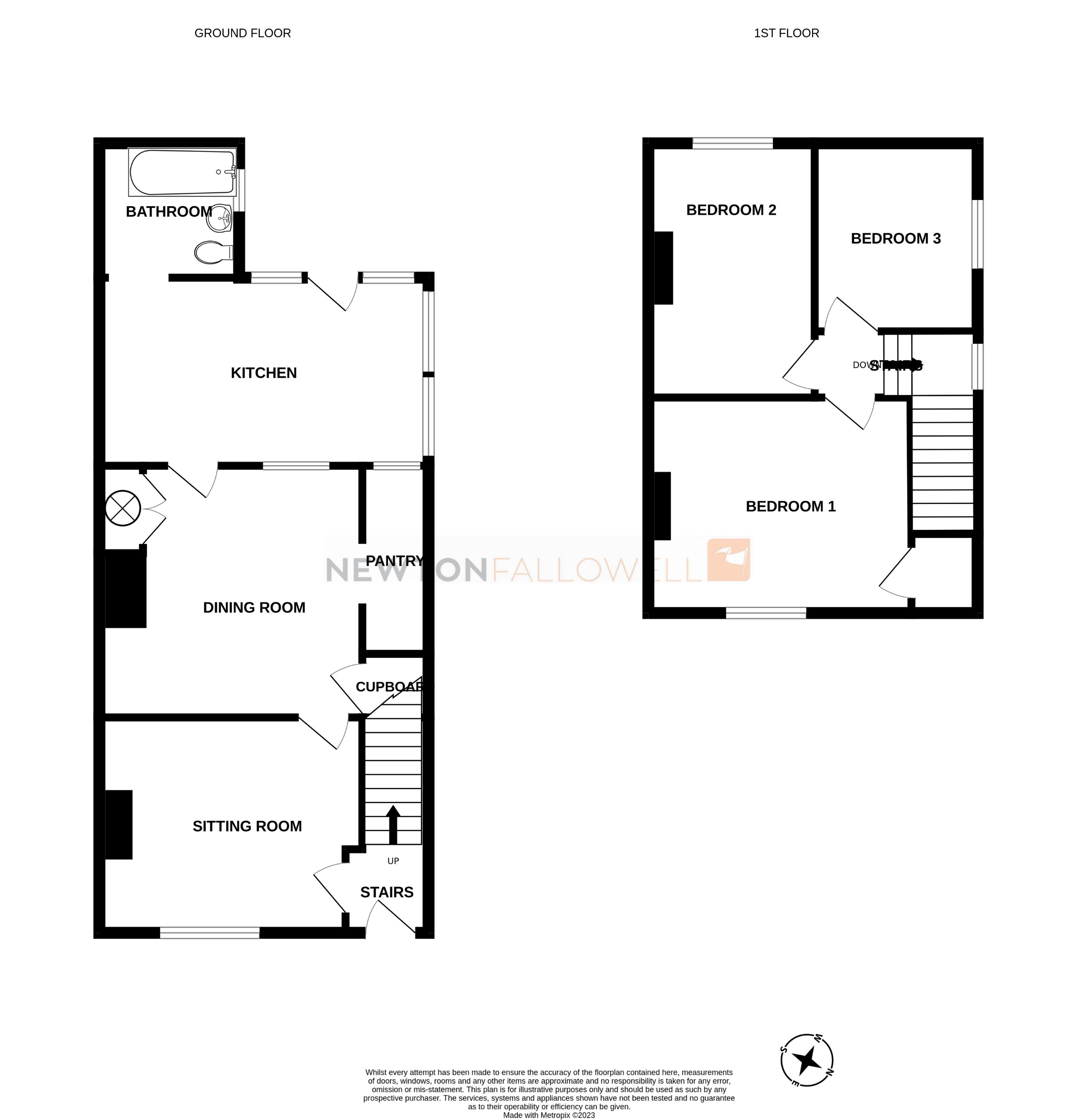Semi-detached house for sale in Moreleys Lane, Corby Glen, Grantham NG33
* Calls to this number will be recorded for quality, compliance and training purposes.
Property features
- Mature Semi Detached House
- Ground Floor Bathroom
- Thriving Village Location
- Three Bedrooms
- In Need of Full Modernisation
- Off Road Parking
- Two Reception Rooms
- Good Sized Gardens
- Kitchen and Pantry
- EPC Rating tbc
Property description
A mature semi detached house standing in good sized gardens and within a popular and thriving village with excellent local amenities as well as offering good access to the surrounding towns. The property is in need of full modernisation and refurbishment but represents a good opportunity for either a first time buyer or investment purchaser. The accommodation includes two reception rooms and three bedrooms and there is considerable scope for further extension if required. Offered for sale with vacant possession and no chain.
EPC rating: E. Council tax band: B, Tenure: Freehold
Accommodation
Entrance Hall
With electric storage heater, electric consumer unit and stairs off to the first floor.
Sitting Room (4.02m x 2.94m (13'2" x 9'7"))
With window to the front elevation, feature fireplace.
Dining Room (4.01m x 3.66m (13'2" x 12'0"))
With fireplace, tiled floor, under stairs cupboard and airing cupboard containing copper cylinder.
Pantry (2.68m x 0.85m (8'10" x 2'10"))
Situated off the dining room.
Kitchen (5.17m x 2.25m (17'0" x 7'5"))
Having tiled floor, external half glazed door to the rear.
Bathroom (2.26m x 2.18m (7'5" x 7'2"))
With bath, wash handbasin and WC., tiled floor.
First Floor Landing
With window to the side elevation, loft hatch access.
Bedroom 1 (4.02m x 2.95m (13'2" x 9'8"))
With window to the front elevation and attractive open views towards the village Church, fitted wardrobe.
Bedroom 2 (3.65m x 2.45m (12'0" x 8'0"))
With window to the rear elevation with view over bowling green and Grade I Listed art gallery.
Bedroom 3 (2.72m x 2.47m (8'11" x 8'1"))
With window to the side elevation.
Floor Plan
The floor plan is for illustrative purposes. Some fixtures and doors may have been removed so prospective purchasers should rely on their own inspection.
Outside
The area to the rear of the house outside the boundary fence has historically been used for parking of vehicles belonging to the owner of 3 Moreleys Lane though is believed to be in the ownership of South Kesteven District Council.
Garden
There are good sized gardens, predominately to the side of the property, which give the possibility of further extension subject to obtaining any necessary consents.
Services
Mains water, electricity and drainage are connected.
Council Tax
The property is in Council Tax Band B.
Directions
From High Street continue on to London Road and out of town along South Parade (B1174) joining the A1 south. Continue along the A1 taking the left fork signposted A151 to Bourne. Proceed in to the village of Corby Glen along Station Road which runs on to The Green, taking the left turn on to Moreleys Lane. The property is on the right-hand side.
Corby Glen
Corby Glen is situated 7 miles north west of Bourne on the A151 and 12 miles south of Grantham. It offers two medical practices, Corby Glen Community Primary School and Charles Read Academy, 2 shops, 2 thriving pub/restaurants and numerous other services. See . The property is conveniently located for easy access to the A1 and Grantham offers main line rail link to London (Kings Cross).
Agent's Note
Please note these particulars may be subject to change and must not be relied upon as an entirely accurate description of the property.
Although these particulars are thought to be materially correct, their accuracy cannot be guaranteed and they do not form part of any contract. Some measurements are overall measurements and others are maximum measurements. All services and appliances have not and will not be tested.
Note
Anti-Money Laundering Regulations – Intending purchasers will be asked to produce identification documentation at the offer stage and we would ask for your co-operation in order that there will be no delay in agreeing a sale.
Newton Fallowell and our partners provide a range of services to buyers, although you are free to use an alternative provider. If you require a solicitor to handle your purchase and/or sale, we can refer you to one of the panel solicitors we use. We may receive a fee of up to £350 if you use their services. If you need help arranging finance, we can refer you to the Mortgage Advice Bureau who are in-house. We may receive a fee of £300 if you use their services.
For more information please call in the office or telephone .
Property info
For more information about this property, please contact
Newton Fallowell - Grantham, NG31 on +44 1476 589132 * (local rate)
Disclaimer
Property descriptions and related information displayed on this page, with the exclusion of Running Costs data, are marketing materials provided by Newton Fallowell - Grantham, and do not constitute property particulars. Please contact Newton Fallowell - Grantham for full details and further information. The Running Costs data displayed on this page are provided by PrimeLocation to give an indication of potential running costs based on various data sources. PrimeLocation does not warrant or accept any responsibility for the accuracy or completeness of the property descriptions, related information or Running Costs data provided here.


















.png)