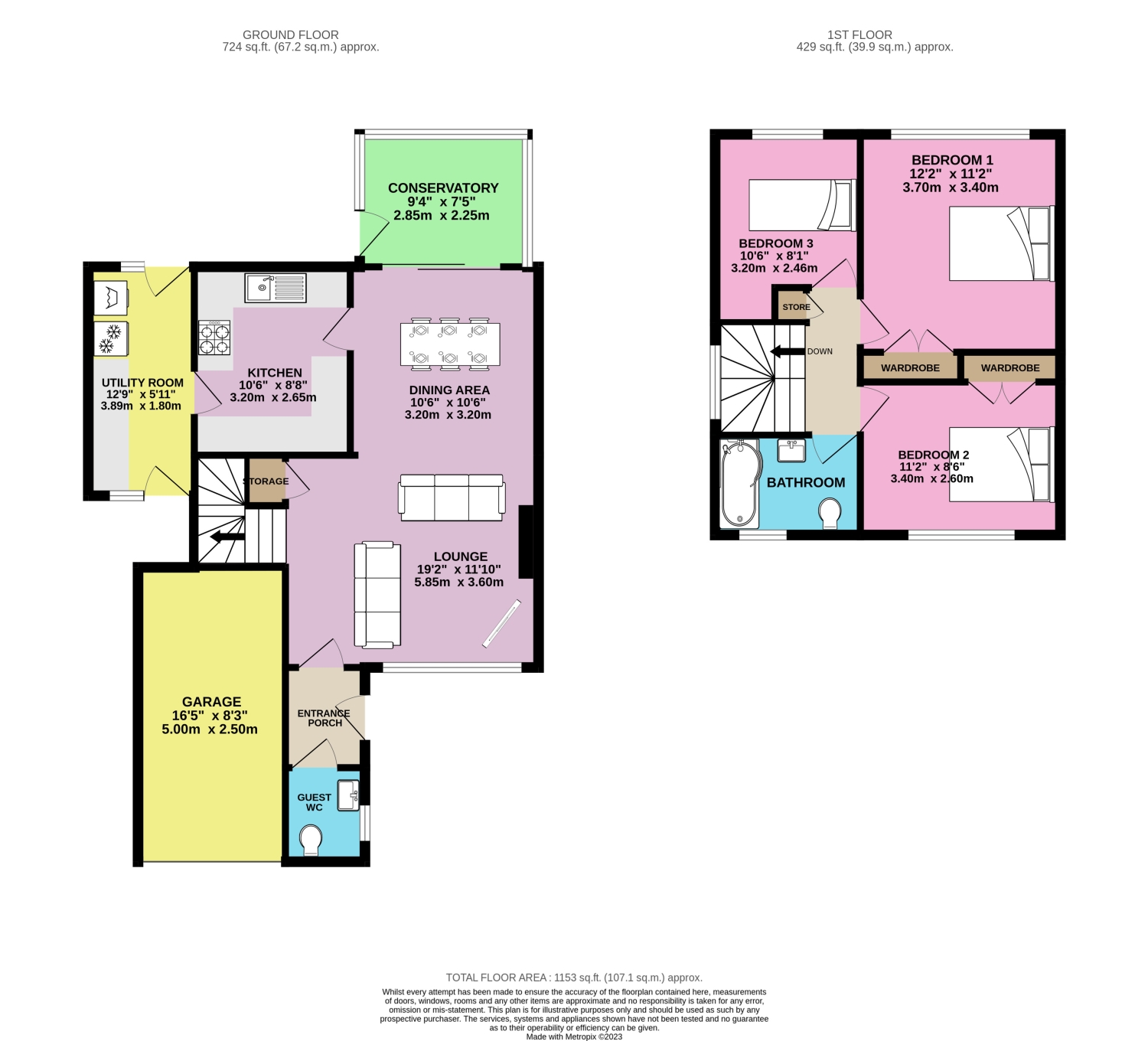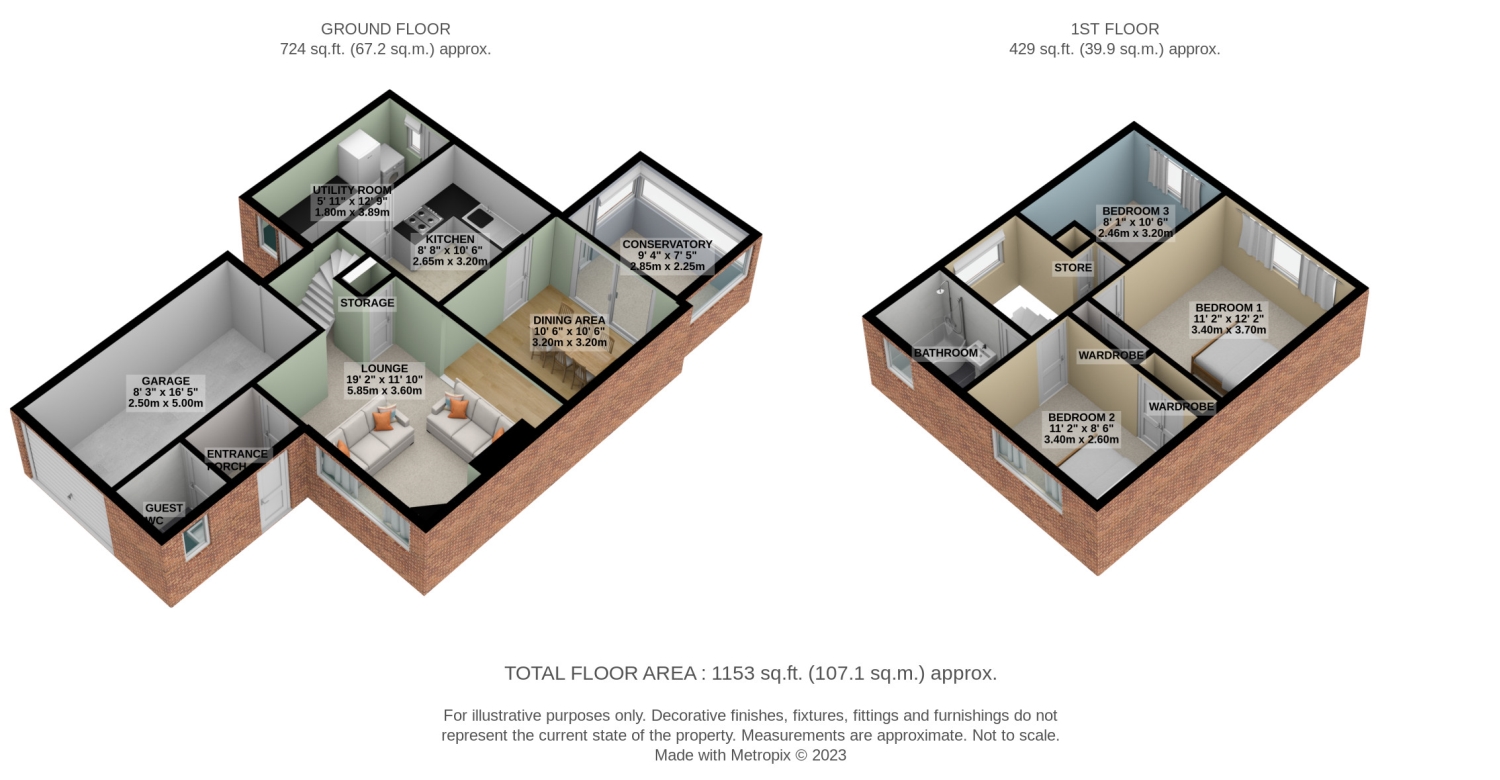Detached house for sale in Meakin Close, Cheadle, Stoke-On-Trent ST10
* Calls to this number will be recorded for quality, compliance and training purposes.
Property features
- Cul-De-Sac Location
- Sought-After Residential Estate
- Conservatory
- Ample Off-Road Parking & Garage
- Close to High Achieving Schools
- Large Utility Space
Property description
EweMove are delighted to offer this superbly presented detached property in a popular area of Cheadle on Meakin Close. Located within a cul-de-sac it provides a peaceful location
Meakin Close is ideally located for the local schools and the town centre, and with its cul-de-sac location, you can enjoy the peace and quiet of no through traffic. The house itself occupies a position granting it a large frontage providing parking for a number of vehicles as well as the integral garage.
Over the course of the last 5 years, the current owners have made some significant improvements including new windows and doors throughout, new electric garage door, new conservatory roof, new (Combi) boiler, and new bathroom suite
You enter the property straight into the vestibule which is a convenient space to shake off the worst of the weather before entering the home and is also a handy space for coat and shoe storage. There is also access from here into the ground floor guest wc.
Through on into the home, you enter the lounge. A lovely, light, bright spacious room with carpet flooring and a living flame gas fireplace at the heart of the room. Off the lounge is the dining area which is conveniently located adjacent to the kitchen. The more discerning buyer may see an opportunity here to open the kitchen up into the dining area and provide a large, more sociable, family space. The dining area also has patio door access to the adjoining conservatory which has recently had a new roof installed.
The kitchen itself, whilst modest in size, delivers where it matters. There is a fantastic range of both base and wall storage cupboards with plumbing for a dishwasher and space for an undercounter fridge and freezer, double oven, and inset gas hob. The kitchen is supplemented by the adjacent utility room, a sensible add-on to the property affording extra storage space and work surface with space to accommodate a washing machine, dryer, and free-standing fridge freezer. The utility room also grants access to the rear garden but again, if a larger kitchen is required there is also an opportunity to expand into this space.
On the first floor are the 3 bedrooms and family bathroom. Bedrooms 1 and 2 are double rooms both benefitting from built-in wardrobes and bedroom three is a large single room. The family bathroom has recently been renewed and re-tiled and has a vanity washbasin, a P' shaped bath with shower over, toilet, and heated towel rail.
The loft space above is well insulated and has integrated ladder access, is partially boarded, and has lighting.
Outside at the rear is a safe, secure, and private space, well presented, and maintained. It is a good mix of patio area, lawn, and mature planting beds. The garage has power and lighting and an electric door
Entrance Porch
A handy space to kick off the worst of the weather before entering the home. There is space in here for coat and shoe storage along with access to the guest WC adjacent.
Lounge
4.3m x 3.6m - 14'1” x 11'10”
A comfortable living space with ample room for a good range of furniture. A large front aspect window floods the room with lots of natural light.
Dining Area
3.2m x 3.2m - 10'6” x 10'6”
Conveniently located adjacent to the kitchen, the dining area is another spacious room that can easily accommodate a good-sized family dining table. This area opens up into both the lounge and adjoining conservatory.
Kitchen
3.2m x 2.65m - 10'6” x 8'8”
Modest in size but there is a wealth of opportunity here for the more discerning buyer to expand into the dining area or the adjacent utility space. Whilst modest it still more than serves your purpose with space and plumbing for undercounter fridge, dishwasher, freezer, double oven and inset gas hob. All this and still a good range of storage units.
Utility Room
3.9m x 1.8m - 12'10” x 5'11”
A sensible addition to the home providing a good amount of additional storage space and access to the rear garden and the side of the house. There is space and plumbing in here for a washing machine, dryer, and freestanding fridge freezer. In addition, there is a good range of storage units, work surfaces, and shelving.
Conservatory
2.85m x 2.25m - 9'4” x 7'5”
Accessed off the dining area, and granting access to the rear garden, the conservatory is always a nice add-on to any home providing that extra reception room and space. The conservatory has power and lighting but no heating facility.
Bedroom 1
3.7m x 3.4m - 12'2” x 11'2”
A large double room with the benefit of built-in wardrobes that accentuate the space on offer. Plenty of room here to accommodate a good range of bedroom furniture without compromising on space.
Bedroom 2
3.4m x 2.65m - 11'2” x 8'8”
Another good size double room again with built-in wardrobes.
Bedroom 3
2.6m x 2.55m - 8'6” x 8'4”
As third bedrooms go this one is actually a good size with the added benefit of a storage alcove that could easily convert into a wardrobe.
Bathroom
One of the new additions to the home installed by the current owners. You are now presented with a modern, light, and bright suite comprising of a Shower over a 'P' shaped bath with a screen, vanity wash basin, toilet, and chrome towel heater. All this is complimented with floor-to-ceiling stone grey tiles.
Garage (Single)
5m x 2.5m - 16'5” x 8'2”
With power, lighting, and an electric roller door with fob access included.
Property info
For more information about this property, please contact
EweMove Sales & Lettings - Uttoxeter, BD19 on +44 1889 735133 * (local rate)
Disclaimer
Property descriptions and related information displayed on this page, with the exclusion of Running Costs data, are marketing materials provided by EweMove Sales & Lettings - Uttoxeter, and do not constitute property particulars. Please contact EweMove Sales & Lettings - Uttoxeter for full details and further information. The Running Costs data displayed on this page are provided by PrimeLocation to give an indication of potential running costs based on various data sources. PrimeLocation does not warrant or accept any responsibility for the accuracy or completeness of the property descriptions, related information or Running Costs data provided here.




























.png)
