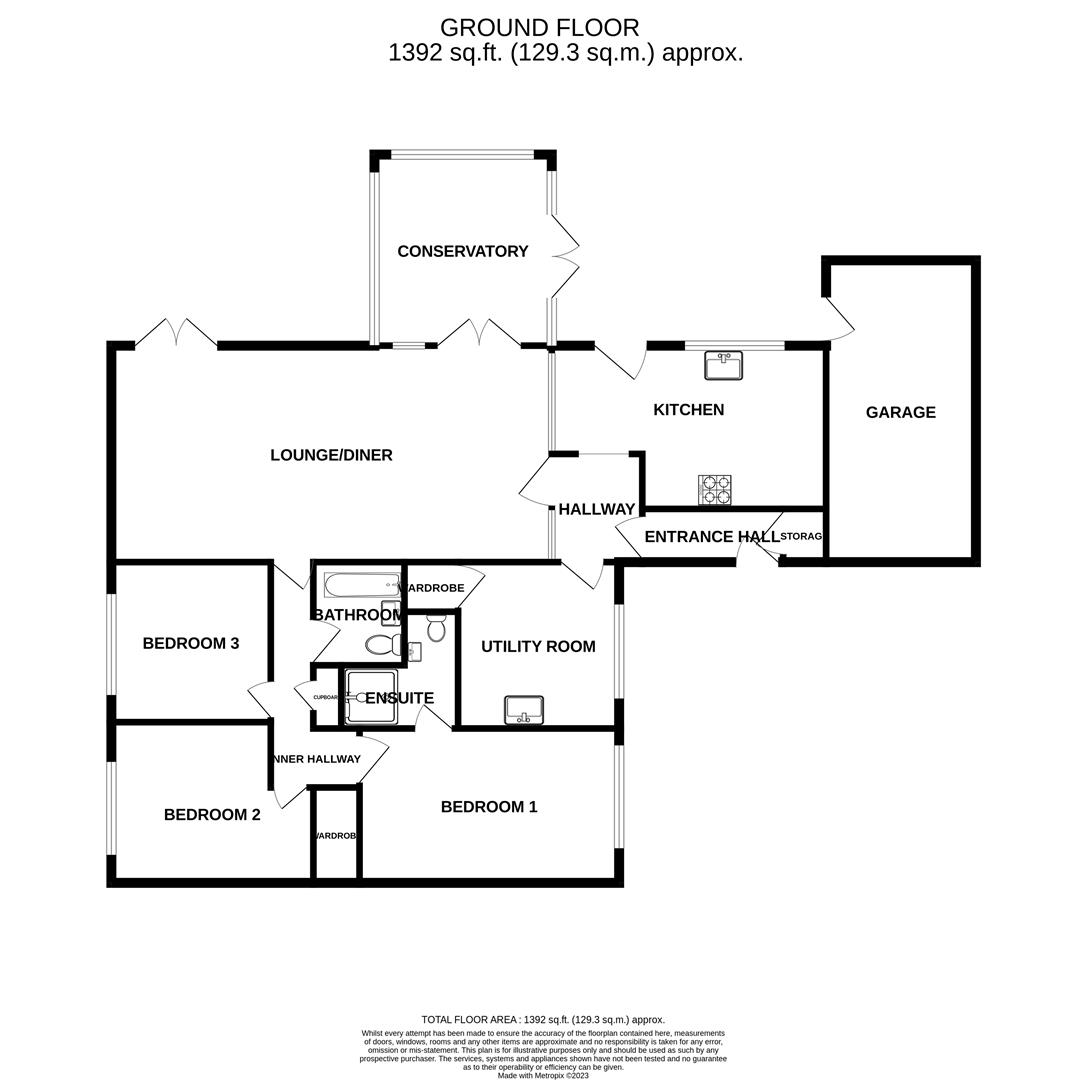Detached bungalow for sale in Branksome Avenue, Hockley SS5
* Calls to this number will be recorded for quality, compliance and training purposes.
Property features
- Three Double Bedrooms
- En-suite to Master
- Separate Utility Room
- Ample Off Street Parking
- Private Shared Drive
- Large Plot
- Open Plan Living Space
- Modern Kitchen
- Garage
- Idyllic Location
Property description
Bear Estate Agents are pleased to bring to the market this stunning three bedroom, detached bungalow. This stunning property offers an excellent location within Hockley offering a short walk to local amenities, schools and Hockley train station, providing direct links to London Liverpool Street.
Internally the property benefits three bedrooms, en-suite to master, main bathroom, kitchen breakfast room, separate utility room, spacious living/dining room leading onto the rear garden and conservatory. Externally there are multiple parking spaces, accessed via a shared driveway leading to exclusively to two bungalows, side access, garage and landscaped rear garden.
If you are looking for an easy transition, then this bungalow is a must view.
Entrance Hall
Wooden ceiling to first part of the hall, smooth ceiling to second part, wooden flooring through out, storage cupboard next to front door, plenty of power points and a wall mounted radiator.
Utility Room (2.87 x 2.87 (9'4" x 9'4"))
Wooden units with roll top working surface, plenty of space for washing machine and dryer, inset sink unit with mixer tap, smooth ceiling through out, tiled flooring, plenty of power points, wall mounted radiator, plenty of space for a fridge/freezer, storage cupboard and a double glazed window facing the front aspect.
Kitchen (4.95 x 2.92 (16'2" x 9'6" ))
Kitchen comprises of iron bass level units, roll top granite work surfaces and range cooker, extractor hood, built in dishwasher, wine cooler, integrated fridge, inset sink unit with carved drainer, plenty of power points, smooth ceiling through out, including breakfast bar linking with lounge area, plenty power points, wall mounted radiator, double glazed window facing the rear aspect and door leading to the rear garden.
Lounge/Diner (7.95 x 3.91 (26'0" x 12'9"))
Double glazed French doors leading to the rear garden, wooden flooring through out, smooth ceiling with inset spotlights, feature gas fire place, double glazed door leading to the conservatory, plenty of power points and two wall mounted radiators.
Conservatory (3.45 x 3.20 (11'3" x 10'5"))
Double glazed windows facing the rear and side aspect, open sky light roof, carpet flooring through out and plenty of power points.
Inner Hallway
Carpet flooring through out, smooth ceiling through out, access to the loft and wall mounted lights.
Bathroom (1.83 x 1.65 (6'0" x 5'4" ))
Wall mounted toilet, vanity unit with wall mounted tap including a mixer tap, bath with built in shower unit over, textured ceiling through out, tiled surrounds, tiled flooring through out and wall mounted heated towel rail.
Bedroom Three (2.90 x 2.87 (9'6" x 9'4"))
Double glazed window facing the side aspect, wall mounted radiator, carpet flooring through out, textured ceiling through out and plenty of power points.
Bedroom Two (4.17 x 2.90 (13'8" x 9'6"))
Double glazed window facing the side aspect, carpet flooring through out, textured ceiling through out, plenty of power points and wall mounted radiator.
Bedroom One (4.78 x 2.77 (15'8" x 9'1"))
Double glazed half bay window facing the front aspect, carpet flooring through out, plenty of power points, wall mounted radiator, smooth ceiling though out with inset spotlights.
En-Suite (2.11 x 0.97 (6'11" x 3'2" ))
Wall mounted toilet, wall mounted sink providing mixer tap, stand free shower cubicle with wall mounted shower head. Wall mounted heated towel rail, tiled surrounds, tiled flooring and smooth ceiling through out.
Garage (5.46 x 2.69 (17'10" x 8'9" ))
Electrical garage door, outside water tap, storage unit and plenty of power points.
Rear Garden
Concrete slab patio area, door leading top the garage, wooden decking, fully grown garden, well developed rock landscape, artificial lawn including two garden sheds, stone slab pathway, wooden fencing to the side aspects, sprinkler system and outside lighting.
Property info
For more information about this property, please contact
Bear Estate Agents, SS1 on +44 1702 787665 * (local rate)
Disclaimer
Property descriptions and related information displayed on this page, with the exclusion of Running Costs data, are marketing materials provided by Bear Estate Agents, and do not constitute property particulars. Please contact Bear Estate Agents for full details and further information. The Running Costs data displayed on this page are provided by PrimeLocation to give an indication of potential running costs based on various data sources. PrimeLocation does not warrant or accept any responsibility for the accuracy or completeness of the property descriptions, related information or Running Costs data provided here.




































.png)
