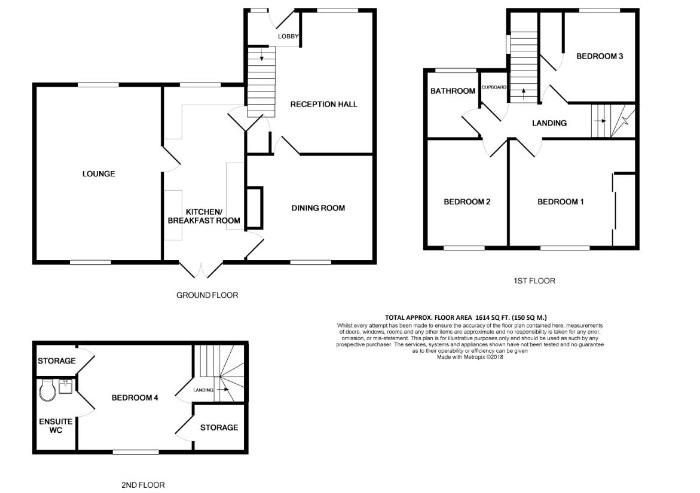Semi-detached house for sale in Orchard Walk, Kingswood, Wotton-Under-Edge GL12
* Calls to this number will be recorded for quality, compliance and training purposes.
Property features
- Cul-De-Sac Loction in Sought After Village
- Spacious Semi-Detached Family Home
- Three Reception Rooms and 19ft Kitchen
- Four Bedrooms and Family Bathroom
- Front Garden with Driveway Parking for Several Cars
- Well Established Rear Garden with Patio
Property description
Found in the sought after village of Kingswood, this spacious semi detached family home can be found in a cul-de-sac location. On entering the property you are met by an entrance lobby with stairs leading to the first floor, this opens into the dining/reception room which in turn leads to the 19ft kitchen with a further generous reception room off. The first floor has three bedrooms and family bathroom with a further attic room/bedroom found on the second floor. Outside the property has driveway parking for several cars and an established rear garden with patio area.
The village of Kingswood is located approximately 1 mile from the market town of Wotton under Edge. Situated on the edge of the Cotswolds at the foot of the escarpment, this thriving village has a community spirit with its own Primary School, general store with Post Office, a local village pub and village hall with lots of local activities. The property is within close proximity of the village centre and shop yet equally close to walks and countryside. Wotton under Edge is a typical Cotswold market town which provides good local amenities for everyday needs, including two primary schools and the highly reputable Katharine Lady Berkeley Secondary School, local shops, pubs, restaurants and services including doctors and dental surgeries. There are popular sports and social clubs, a local swimming pool and the Wotton Electric Picture House. The M5 Motorway is approx 5 miles away, Bristol (20 miles) and Gloucester (19 miles) within easy reach. The nearest railway station is Cam and Dursley (7 miles), which is on the Bristol to Birmingham line, offering services to Bristol Parkway.
Entrance Hallway
Double glazed door with half glazed side screen, wood flooring, stairs to first floor and door to:
Dining Room/Reception (4.83m x 4.29m (reducing to 3.33m) (15'10 x 14'1 (r)
Double glazed window to front, two radiators and doors to:
Lounge (4.37m x 3.68m (14'4 x 12'1))
Double glazed window to rear, radiator and coal effect electric fire with wood surround and marble style inset.
Kitchen (5.89m x 2.74m (19'4 x 9'))
Fitted with an extensive range of cream wall and floor units with tall storage cupboards, work surfaces, stainless steel sink unit with mixer tap, breakfast bar with radiator under, plumbing for washing machine and freestanding dishwasher, electric double oven, tiled splash-backs, double glazed window to front and French doors opening out into the fully enclosed rear garden.
Family Room (5.92m x 4.29m (19'5 x 14'1))
Double glazed windows to front and rear, radiator and access to boarded loft space with power and light.
First Floor Landing
From the entrance hall stairs lead to first floor landing having shelved linen cupboard housing newly fitted gas fired boiler providing central heating and domestic hot water circulation, stairs to second floor.
Bedroom One (3.73m x 3.68m (inc wardrobes) (12'3 x 12'1 (inc wa)
Fitted with a range of floor to ceiling wardrobes, radiator, double glazed window to rear and under-stairs hanging space.
Bedroom Two (3.71m x 2.77m (12'2 x 9'1))
With double glazed window to rear and radiator.
Bedroom Three (3.30m x 3.12m (max) (10'10 x 10'3 (max)))
With double glazed window to front, built in cupboard and eaves storage.
Bathroom
Fitted with a white suite comprising panelled bath with Triton shower over, pedestal wash hand basin, wc, tiled splash-backs, double glazed frosted window and radiator.
Second Floor Landing
Door to:
Bedroom Four/Attic Room (3.91m x 2.90m (12'10 x 9'6))
Having sloping ceiling, double glazed window to rear, radiator and door to:
Ensuite Wc
With wash hand basin, wc and part tiled walls.
Outside
To the front the garden is partially bounded by hedging and has a tarmacadam driveway providing parking for several cars. The fully enclosed rear garden is laid to lawn with well stocked borders, storage container, outside tap, patio area and feature Wisteria tree.
Property info
For more information about this property, please contact
Hunters - Dursley, GL11 on +44 1453 799541 * (local rate)
Disclaimer
Property descriptions and related information displayed on this page, with the exclusion of Running Costs data, are marketing materials provided by Hunters - Dursley, and do not constitute property particulars. Please contact Hunters - Dursley for full details and further information. The Running Costs data displayed on this page are provided by PrimeLocation to give an indication of potential running costs based on various data sources. PrimeLocation does not warrant or accept any responsibility for the accuracy or completeness of the property descriptions, related information or Running Costs data provided here.































.png)
