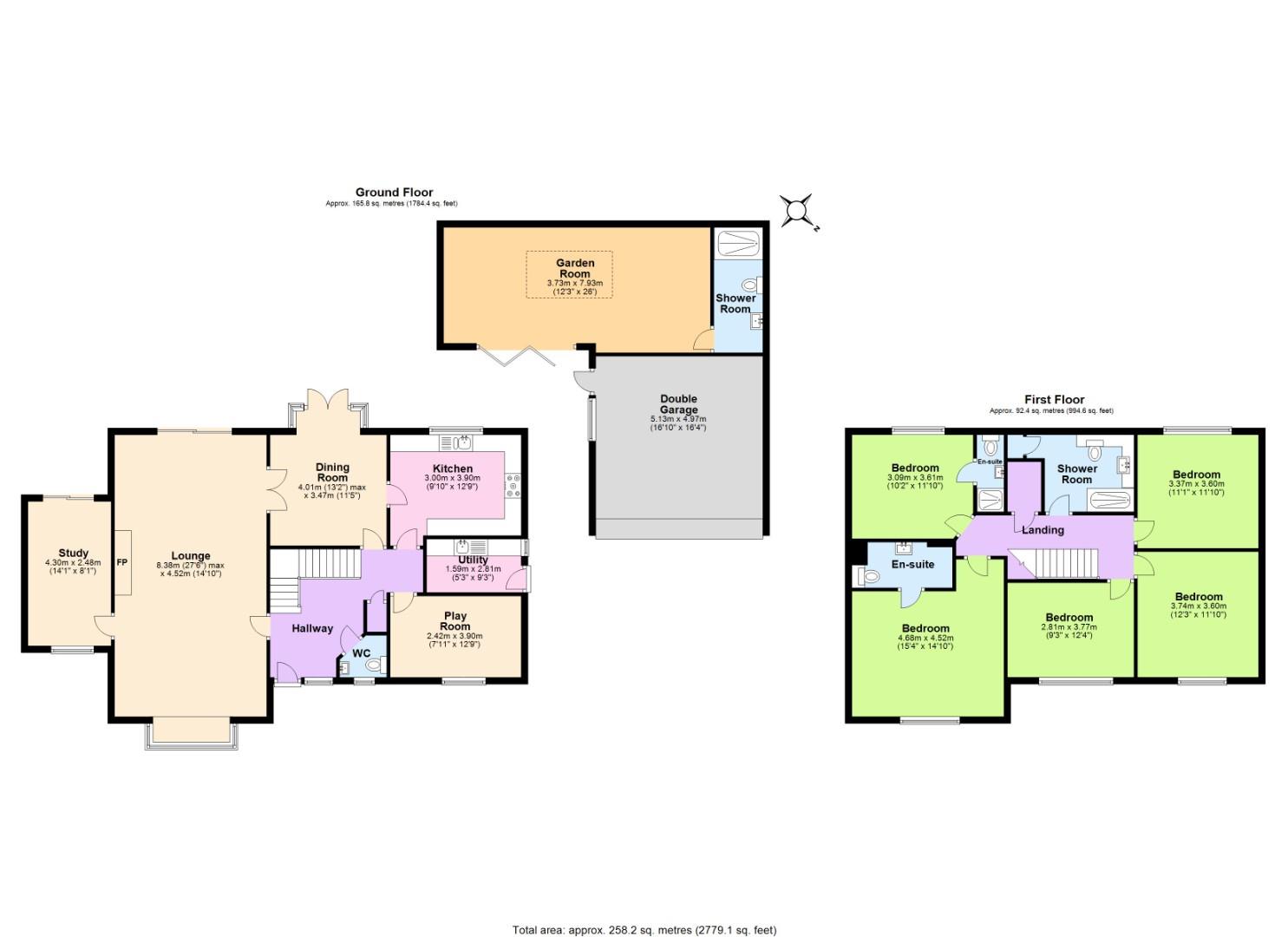Detached house for sale in Main Street, Gamston, Nottingham NG2
* Calls to this number will be recorded for quality, compliance and training purposes.
Property features
- Stunning Detached Family Home
- Immaculately Presented Throughout
- Five Double Bedrooms
- Double Gated Driveway & Double Garage
- Garden Studio with Shower Room
- Two En-suite + Shower Room
- Lounge, Dining Room, Play Room & Study
- South West Facing Garden
- EPC Rating tbc - Freehold
- Council Tax Band F
Property description
Discover a lifestyle of luxury and elegance in this exquisite 5-bedroom detached family home, perfectly situated in the heart of Gamston Village. This immaculately presented residence boasts spacious interiors, top-quality finishes, and a sought-after location that promises both tranquility and convenience. The property is set back from the road with in and out electric gates and includes a double garage and additional off-road parking, making it easy to accommodate multiple vehicles. Situated within catchment area for highly sought after schools and a wealth of amenities in the local area.
The ground floor consists of an inviting entrance hallway that benefits from a WC and a cloaks cupboard. The lounge runs the full length of the property and allows access to both the study and double doors into the dining room. The kitchen benefits from integrated appliances including an oven and a dishwasher, with space for a free standing fridge freezer and a separate utility room. To the first floor there are five well proportioned double bedrooms and a modern shower room consisting of a mains shower, WC and wash basin. Both bedrooms on and two benefit from an ensuite shower room.
To the rear of the property there a south west facing garden and a stunning home studio that feature bi-fold doors, an extra shower room and access into the double garage.
Property info
For more information about this property, please contact
Royston & Lund Estate Agents, NG2 on +44 115 691 9612 * (local rate)
Disclaimer
Property descriptions and related information displayed on this page, with the exclusion of Running Costs data, are marketing materials provided by Royston & Lund Estate Agents, and do not constitute property particulars. Please contact Royston & Lund Estate Agents for full details and further information. The Running Costs data displayed on this page are provided by PrimeLocation to give an indication of potential running costs based on various data sources. PrimeLocation does not warrant or accept any responsibility for the accuracy or completeness of the property descriptions, related information or Running Costs data provided here.
















































.jpeg)

