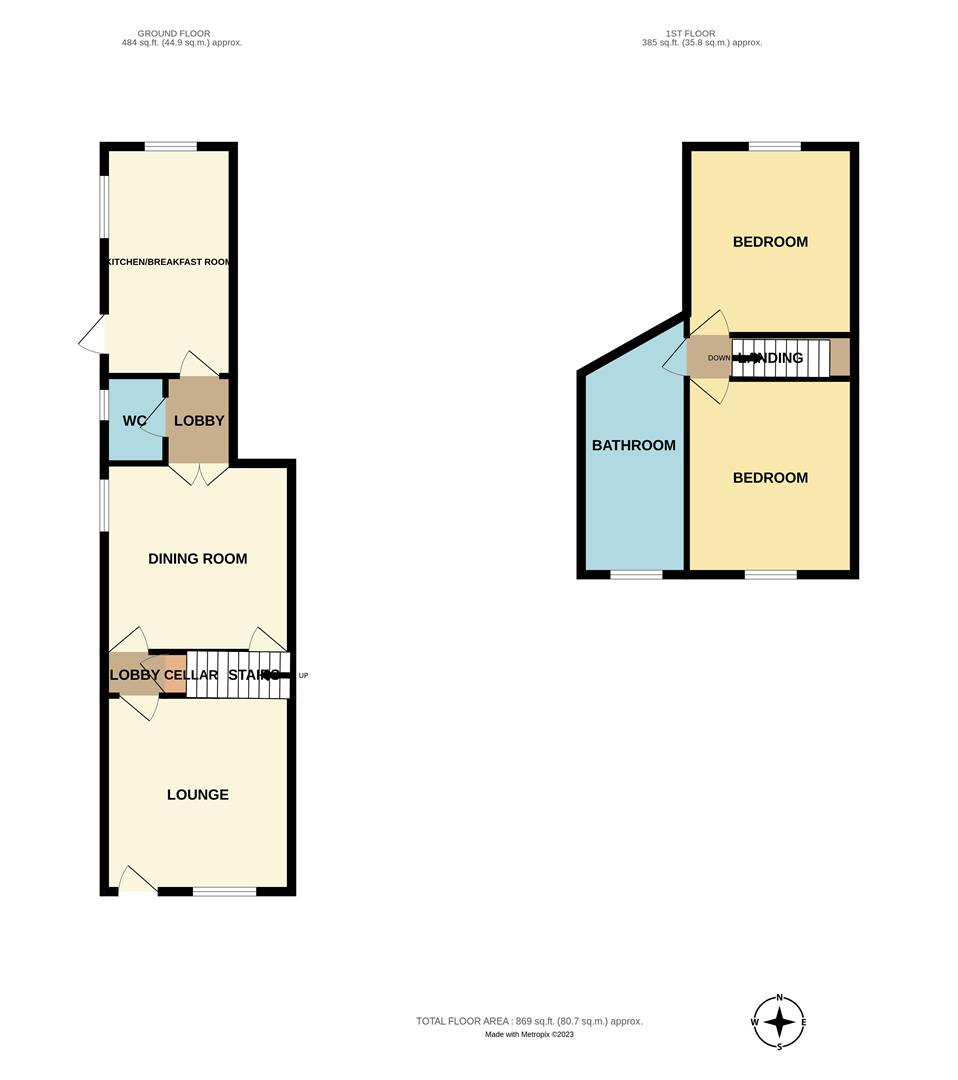Terraced house for sale in Grosvenor Road, Dudley DY3
* Calls to this number will be recorded for quality, compliance and training purposes.
Property features
- Spacious Well Presented Terraced House
- Two Double Bedrooms, Both With Fitted Wardrobes
- Splendid Lounge With Feature Fire Place
- Separate Dining Room With Feature Fire Place
- Superb Fitted Kitchen With Tasteful Tiled Splash Back
- Ground Floor Cloakroom W.C
- First Floor Bathroom With Couples Bath and Separate Shower Cubical With Power Shower
- Gas Central Heating & UPVC Double Glazing
- Delightful Large Rear Flat garden laid To Lawn
- Rear Garage & Parking
Property description
A most deceptively spacious freehold terrace home with the added benefit of a garage, along with the opportunity to facilitate both the loft and cellar to more usable spaces. With the loft being completely boarded and benefiting from lighting and electric sockets a home office or games room springs to mind with the same for the cellar which would make a great entertainment hub
Located close to local amenities including, shops schools and a regular bus service.
Laid back from the road behind a paved pathway leading to the UPVC double glazed entrance door and a brick built archway leading through to the rear of the property
This well presented accommodation boasts two double bedrooms, master with built in wardrobes, splendid lounge with feature brick built fire place, sitting room/dining room, superb fitted kitchen with tasteful tiled splash back, ground floor cloakroom/W.C and first floor impressive refitted bathroom with couples bath and separate shower cubical.
Benefits include UPVC double glazing and gas central heating
To the rear is a large rear garden with shaped lawn, garage and parking space
Council Tax A
Lounge (3.61 x 3.78)
Entered from the front UPVC entrance door into this spacious front lounge with the main focal point being the Louis style fireplace with marble back and hearth inset with a coal effect electric fire. Benefits include ceiling light point, gas central heating and UPVC double glazing. A door leads to the inner lobby with ceiling light point and door to dining room. A further door leads down to the dry cellar
Dining Room (3.61 x 3.71)
The main focal point to this separate dining room is the brick built fire place with rustic oak effect mantle piece along with tiled hearth and inset with a log burning fire. Benefits include UPVC double glazing to the side elevation and gas central heating. French doors lead to the rear lobby, a further door opens up to the stairs which lead to the first floor
Rear Lobby (1.29 x 1.21)
With gas central heating, ceiling light point and ceramic tiled flooring. Doors lead to the cloakroom/WC and kitchen
Dry Cellar
This wonderful space could be easily utilised as a home office, games room or entertainment hub
Cloakroom/Wc (1.12 x 1.72)
Comprising of a white close coupled W.C and wall mounted wash hand basin. Benefits include UPVC obscure double glazing to the side elevation, gas central heating, ceiling light point and extractor fan
Breakfast Kitchen (2.60 x 4.40)
Located to the rear elevation and comprising of both beech effect shaker style wall and base units with rolled edge work surface and complimented with a black carbonate one and a half sink unit and tasteful tiled splash back. Further enhanced with gas cooker point with chimney style extractor hood. Benefits include ceiling light point, gas central heating, UPVC double glazing to the side and rear elevation. A UPVC double glazed door leads to the rear garden, garage and parking
Landing
With ceiling light point and access hatch to the original loft. Doors lead to the two bedrooms and bathroom
Bedroom One (3.63 x 3.74)
Located to the rear elevation with fitted wardrobes and a handy cupboard over the stairs. Benefits include ceiling light point, gas central heating and UPVC double glazing
Bedroom Two (3.64 x 3.74)
Located to the front elevation with built in wardrobes and ladder access hatch to boarded loft with light point. Benefits include ceiling light point, gas central heating and UPVC double glazing
Boarded Loft
With the added benefit of being completely boarded with lighting and electrical sockets allows this super space to offer a wonder of opportunities. From a fabulous dressing room, to home office or a separate gaming area
Bath & Shower Room (2.05 x 3.75 approx as angled wall due to flying fr)
Located to the front elevation this impressive refitted white bathroom suite comprises of a separate corner shower cubicle with power shower, close couple W.C, pedestal wash hand basin and paneled couples bath with shower mixer tap. Complimented with tasteful ceramic tiled walls and flooring. Further enhanced with inset ceiling spot lights and benefiting from gas central heating obscure UPVC double glazing and a handy cupboard housing the boiler
Rear Garden
This amazingly large rear garden boasts shaped lawns with paved pathways and patio areas
Detached Garage
Detached garage and parking to the rear
Property info
For more information about this property, please contact
PTN Estates, DY5 on +44 1384 592278 * (local rate)
Disclaimer
Property descriptions and related information displayed on this page, with the exclusion of Running Costs data, are marketing materials provided by PTN Estates, and do not constitute property particulars. Please contact PTN Estates for full details and further information. The Running Costs data displayed on this page are provided by PrimeLocation to give an indication of potential running costs based on various data sources. PrimeLocation does not warrant or accept any responsibility for the accuracy or completeness of the property descriptions, related information or Running Costs data provided here.
























.png)

