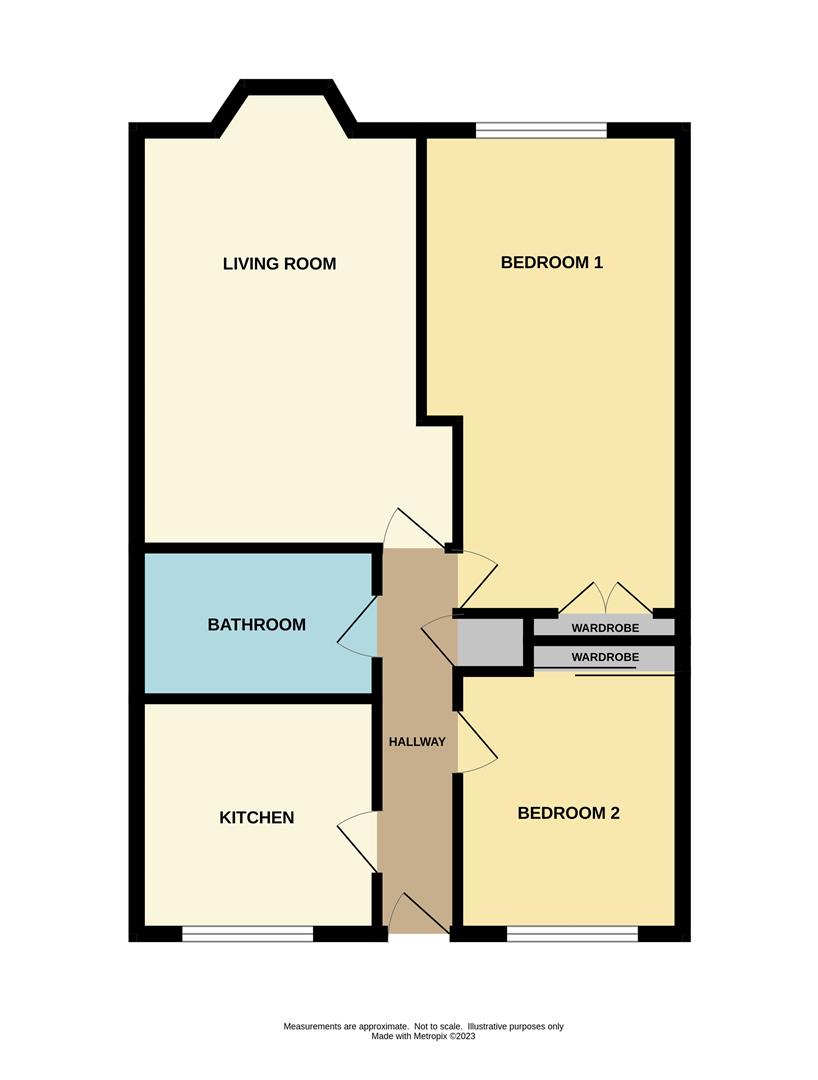Flat for sale in St. Florence Parade, Tenby SA70
* Calls to this number will be recorded for quality, compliance and training purposes.
Property features
- Purpose-Designed Complex for Over 50's.
- Second Floor Apartment
- 2 Double Bedrooms
- Town Centre Location
- Lift Access Available
- Allocated On-Site Parking
- Communal Garden
- No Onward Chain!
Property description
Wimbledon Court offers a purpose-built retirement complex tailored for those aged 50 and above. This welcoming second-floor apartment is thoughtfully designed for convenience, with each room seamlessly connected through the central entrance hallway. It features gas-central heating, double glazed sash windows, a communal garden space, along with allocated parking for one vehicle. Additionally, the complex provides lift access for added convenience.
Located peacefully just outside the historic Tenby Town Walls on St Florence Parade, this residence provides easy access to the town centre and its variety of local amenities. A leisurely stroll will reveal stunning sea views from The Esplanade and pristine golden sands at Iron Bar Sands and South Beach.
This property is available for sale with no onward chain. Please note that while it cannot be commercially used for holiday letting, long-term leasing is an option. The complex is managed by Birt&Co.
Entrance Hall
Accessed through the uPVC front door, the entrance hall features central heating radiator, large storage cupboard, 2 ceiling light fittings, smoke alarm, electric fuse box and thermostat.
Kitchen (2.64m x 2.57m (8'7" x 8'5"))
Kitchen has double-glazed sash window to the front, ceiling strip light and comprises floor and wall mounted units with worktop over built-in oven and 4-ring gas hob, stainless-steel sink with mixer tap and draining board. Undercounter space and plumbing for washer/dryer and space for undercounter fridge. The kitchen also houses the Worcester combination boiler.
Living/Dining Room (3.25m x 5.64m (10'7" x 18'6"))
Lounge has window to the rear overlooking the Historic Town Walls, two centre ceiling lights, central heating radiator, entry phone system and TV point.
Bedroom 1 (5.28m x 2.84m (17'3" x 9'3"))
Bedroom one has window to the rear overlooking the Historic Town Walls, fitted wardrobes with shelves and hanging rails, central ceiling light and central heating radiator.
Bedroom 2 (2.87m x 2.46m (9'4" x 8'0"))
Bedroom two has window to the front, central ceiling light, central heating radiator, fitted double wardrobe with sliding mirrored doors and pull cord assistance alarm system.
Bathroom (2.87m x 2.46m (9'4" x 8'0"))
Bathroom is fully tiled featuring easy access bath with overhead shower, pedestal wash hand basin with wall mounted mirror, close coupled WC, central ceiling light, ceiling extractor fan and central heating radiator.
Please Note
The property is owned on a leasehold basis, with a 999-year lease term from 1991. Property Managed by Birt&Co.
There is an annual ground rent of £1. Service charge & Sinking Fund is £1,637.28 per annum.
Pets allowed with Freeholder consent. No holiday letting allowed. (Long-term letting allowed)
The Pembrokeshire County Council Tax Band is E - approximately £2023.40 for 2023/24
We are advised that mains electric, gas, water and drainage is connected to the property.
Property info
For more information about this property, please contact
Birt & Co, SA70 on +44 1834 487991 * (local rate)
Disclaimer
Property descriptions and related information displayed on this page, with the exclusion of Running Costs data, are marketing materials provided by Birt & Co, and do not constitute property particulars. Please contact Birt & Co for full details and further information. The Running Costs data displayed on this page are provided by PrimeLocation to give an indication of potential running costs based on various data sources. PrimeLocation does not warrant or accept any responsibility for the accuracy or completeness of the property descriptions, related information or Running Costs data provided here.































.png)


