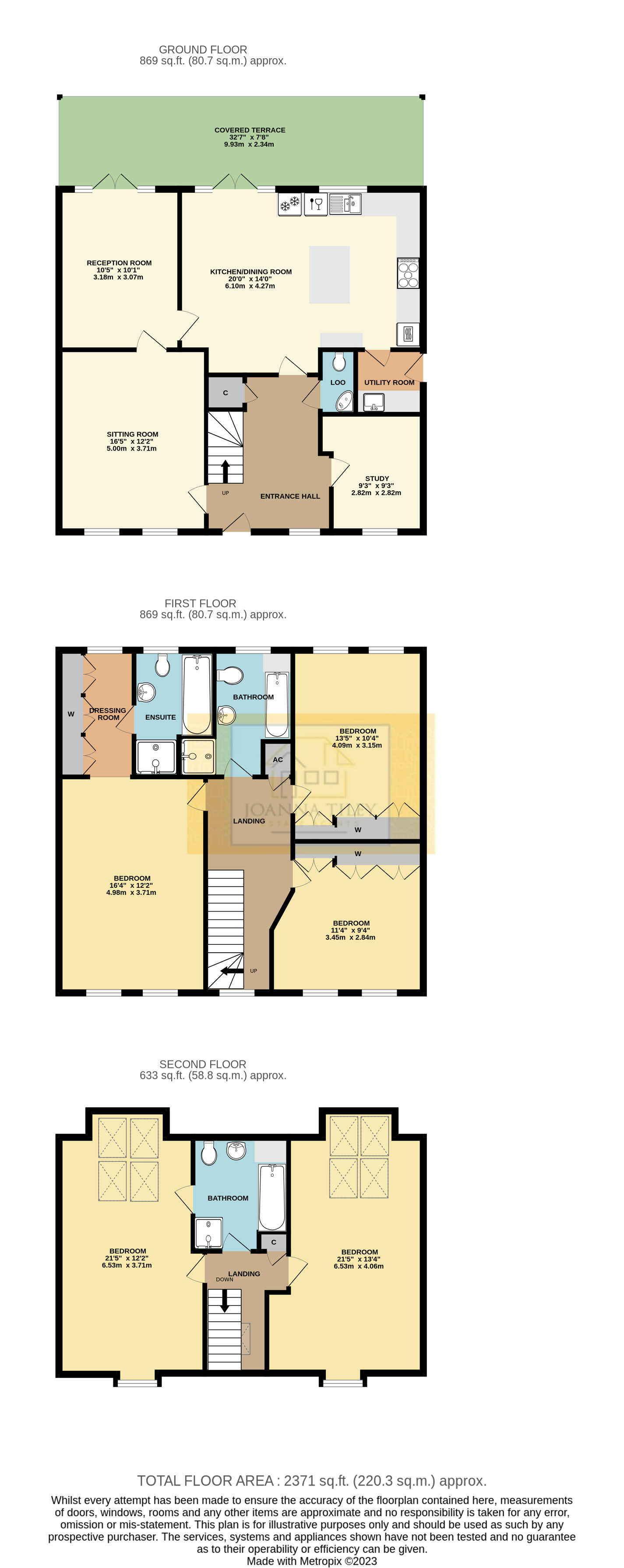Detached house for sale in Fieldfare Close, Keynsham, Bristol BS31
* Calls to this number will be recorded for quality, compliance and training purposes.
Property features
- Detached Family Home Circa 2371ft
- Beautifully Presented Throughout
- Three Reception Rooms
- Modern Kitchen Breakfast Room
- Principal Suite with Dressing Room and Ensuite
- Four Further Great Sized Bedrooms
- Family Bathroom
- Double Garage and Parking
- Landscaped Garden with Patio Areas
- Near Keynsham Town
Property description
Spacious and oh-so-stylish family home!
Beautifully presented throughout, this property is light and bright, offering spacious, flexible living for the entire family over three floors. A sunny landscaped garden and a double garage are all within reaching distance of Keynsham Town! Now, this is beautiful living!
Description spacious and oh-so-stylish family home!
Beautifully presented throughout, this property is light and bright, offering spacious, flexible living for the entire family over three floors. A sunny landscaped garden and a double garage are all within reaching distance of Keynsham Town! Now, this is beautiful living!
The warm and welcoming reception hall, from which all rooms flow, creates an excellent first impression. This stylish home features a cosy sitting room leading to a further reception room with French doors to the garden. The immaculate kitchen/breakfast room has integral appliances and ample space for dining, socializing with friends, and has direct access to the terrace - ideal for summer parties, barbecues, or a relaxing sundowner. There is a useful utility/boot room with side access – great for muddy wellies after country walks. A spacious home office and an essential downstairs loo complete the ground floor. Upstairs, the luxury principal bedroom has a dressing area and a large ensuite. There are four further generously sized double bedrooms with plenty of storage. There are two luxury family bathrooms that offer a spa-like feel.
Outside, the garden is landscaped with mature borders, a lawn area, and a hot tub! There is a large patio with a veranda, perfect for alfresco dining in all weathers. There is parking and a double garage in this highly sought-after location - so call us to arrange a viewing!
About the town Keynsham is a small lively town located between Bristol and Bath and just to the north east of the Chew Valley. With many amenities including a vibrant high street with shops, banks, cafes and great restaurants, it is a very popular place to live. Keynsham is served by Waitrose, Sainsburys and Tesco supermarkets as well as a plethora of independent shops including butchers and greengrocers - there really is everything you need here.
Keynsham was home to the Cadbury's chocolate factory which closed in 2011 after some 75 years of trading. This site and the retained iconic red brick factory building is now a vibrant community with homes and leisure facilities.
Keynsham is home to the Memorial Park which is used for the annual town festival and several nature reserves. There are schools, religious, sporting, and cultural clubs and venues.
The town is perfectly placed for commuting to both Bristol and Bath and there is a regular bus service to Bristol and Bath. The town is served by Keynsham railway station which provides easy access to Bristol, Bath and London and the national rail network. Access to both the M4 and M5 is a short distance. Bristol International Airport has flights to Europe and connecting flights to the rest of the World.
Room measurements Ground Floor
hallway 9'4" x 13'3"
sitting room 12'2" x 16'5"
study 9'3" x 9''3"
reception room 10'1" x 10'5"
kitchen/dining room 20'0" x 14'0"
utility room 6'0" x 5'2"
loo 3.0" x 5'1"
covered terrace 32'7" x 7'8"
First Floor
landing 8'6" x 16'4"
bedroom 12'2" x 16'4"
dressing room 4'4" x 10'5"
ensuite 6'5" x 10'5"
bedroom 11'4" x 9'4"
bedroom 10'4" x 13'5"
bathroom 6'3" x 10'5"
Second Floor
landing 6'7" x 12'0"
bedroom 12'2" x 21'5"
bedroom 13'4" x 21'5"
bathroom 8'4" x 9'6"
Property info
For more information about this property, please contact
Joanna Tiley Estate Agents, BS40 on +44 1275 317512 * (local rate)
Disclaimer
Property descriptions and related information displayed on this page, with the exclusion of Running Costs data, are marketing materials provided by Joanna Tiley Estate Agents, and do not constitute property particulars. Please contact Joanna Tiley Estate Agents for full details and further information. The Running Costs data displayed on this page are provided by PrimeLocation to give an indication of potential running costs based on various data sources. PrimeLocation does not warrant or accept any responsibility for the accuracy or completeness of the property descriptions, related information or Running Costs data provided here.

































.png)
